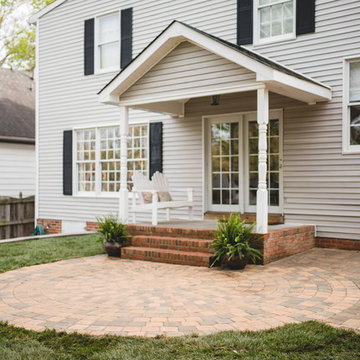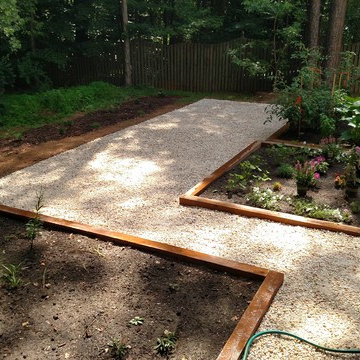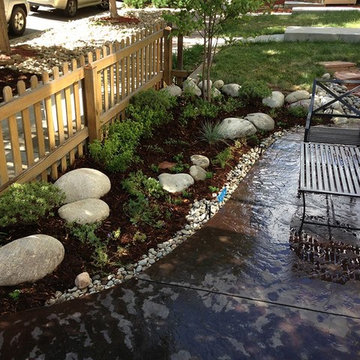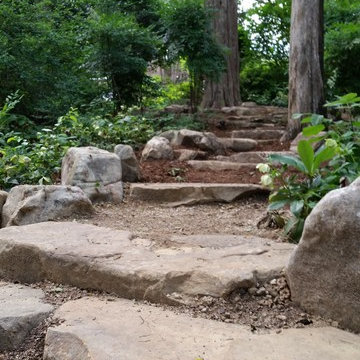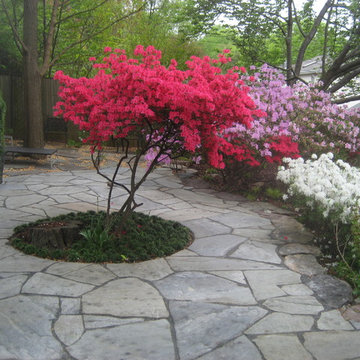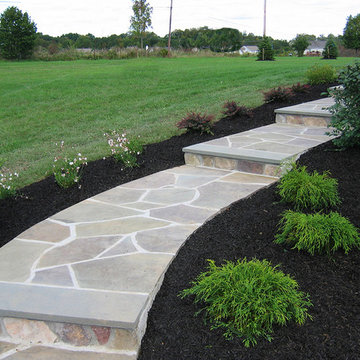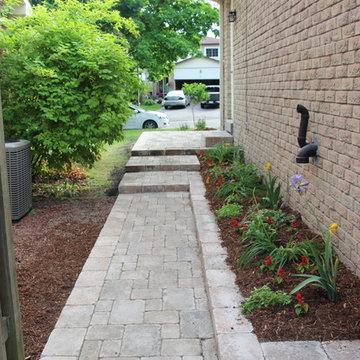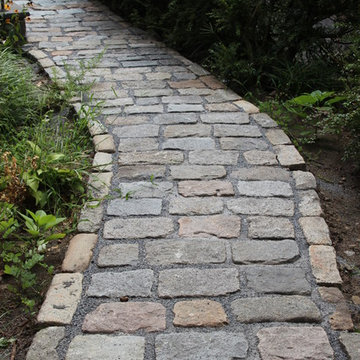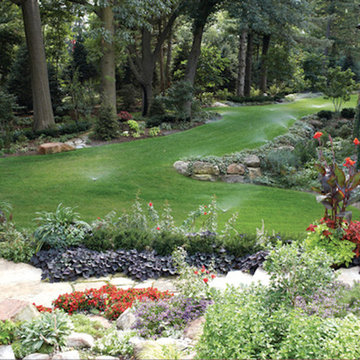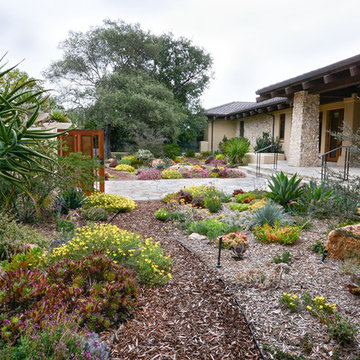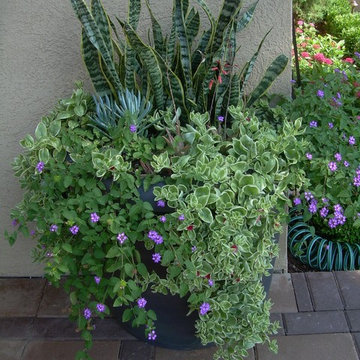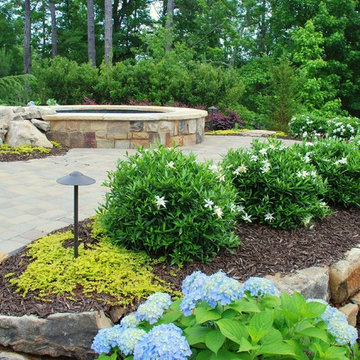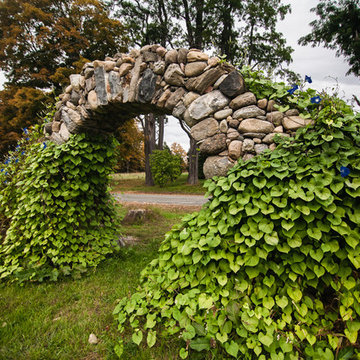Garden Design Ideas with a Garden Path
Refine by:
Budget
Sort by:Popular Today
21 - 40 of 9,215 photos
Item 1 of 3
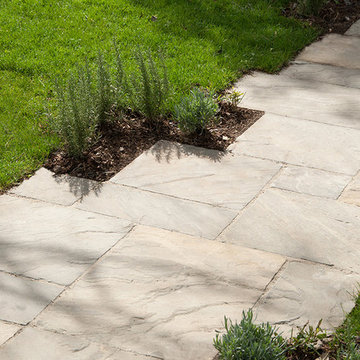
The gentle grey hues and distressed edges of the Millstone Grey Pavers make this sandstone the perfect choice for a relaxing space in a tranquil garden. The hand split flagstones have a brushed and tumbled finish, creating an ideal surface for a patio, path or landscaped area. Colours range from dark ash to soft grey with warming taupe and mushroom tones blended throughout.
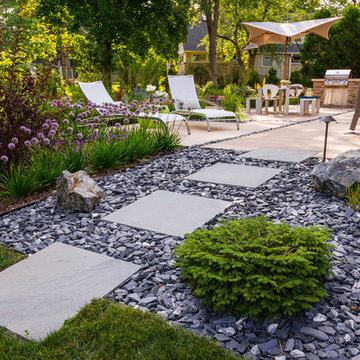
A bluestone stepper path leads you over a bed of slate chip onto the back patio.
Westhauser Photography
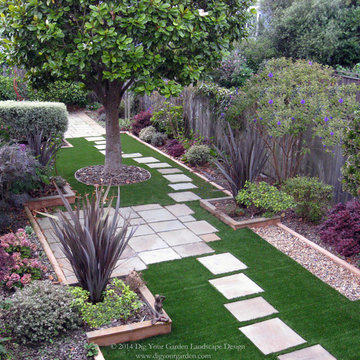
This tired, unused San Francisco backyard was transformed into a modern, low-maintenance landscape with site-appropriate plantings enhanced by raised planting beds and a lead-free artificial lawn to replace the existing water-thirsty lawn. I created two separate "rooms" to break up the long narrow yard, and specified full range blue stone for the two small patio areas, connected by a curved pattern of rectangular pavers of the same natural stone. The raised concrete rectangular planting beds were incorporated to bring more movement and interest to the landscape along with gravel bed accents alongside. Some of the existing concrete remained, and was stained with a color to compliment the natural stone. These photos were taken over a three year period. Photos: © Landscape Designer, Eileen Kelly, Dig Your Garden Landscape Design.
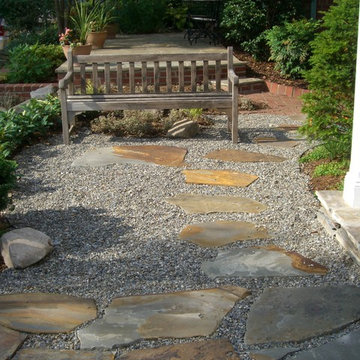
This area used to be covered in ivy which had overgrown the path. Now, the area is usable. The terrace was created by installing metal edging, landscape fabric and then pea gravel on top and inlaying irregular flagstsone. Design and Photograph by Patrick Murphy
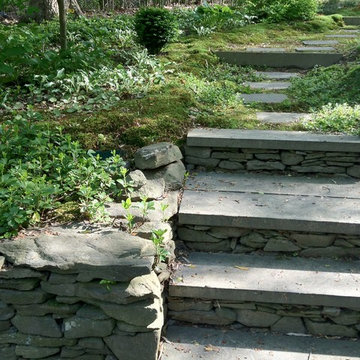
Clean lines and a refined material palette transformed the Moss Hill House master bath into an open, light-filled space appropriate to its 1960 modern character.
Underlying the design is a thoughtful intent to maximize opportunities within the long narrow footprint. Minimizing project cost and disruption, fixture locations were generally maintained. All interior walls and existing soaking tub were removed, making room for a large walk-in shower. Large planes of glass provide definition and maintain desired openness, allowing daylight from clerestory windows to fill the space.
Light-toned finishes and large format tiles throughout offer an uncluttered vision. Polished marble “circles” provide textural contrast and small-scale detail, while an oak veneered vanity adds additional warmth.
In-floor radiant heat, reclaimed veneer, dimming controls, and ample daylighting are important sustainable features. This renovation converted a well-worn room into one with a modern functionality and a visual timelessness that will take it into the future.
Photographed by: place, inc
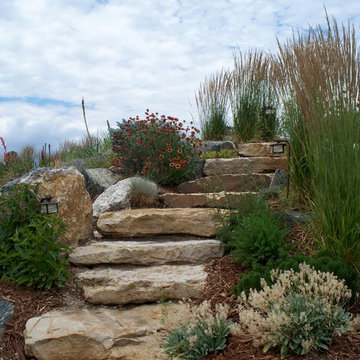
Taking advantage of this yards natural slope by adding stone steppers gives dimension to this yard.
Garden Design Ideas with a Garden Path
2
