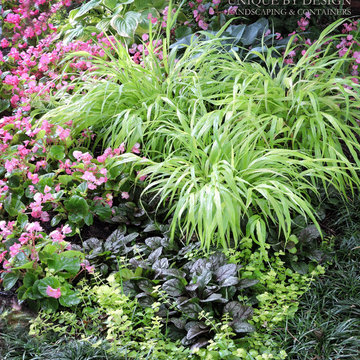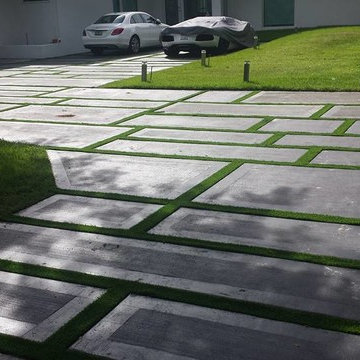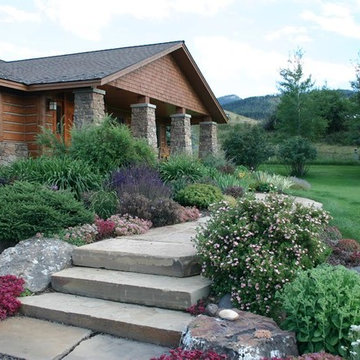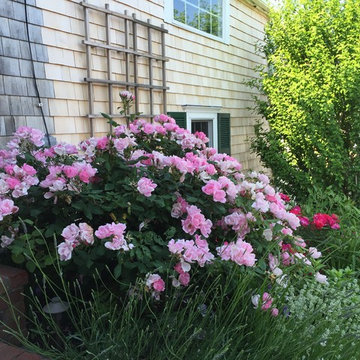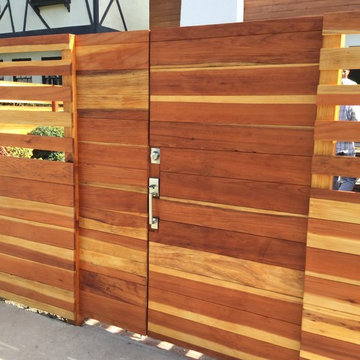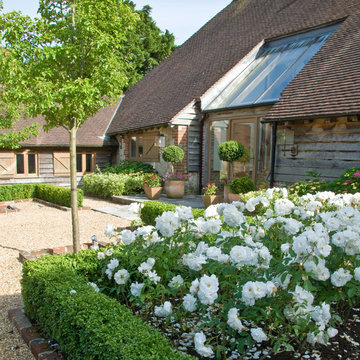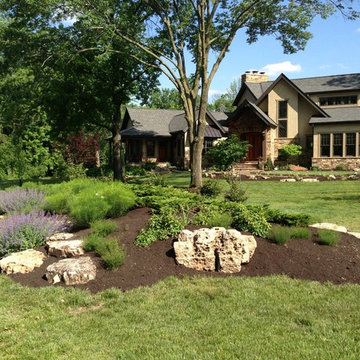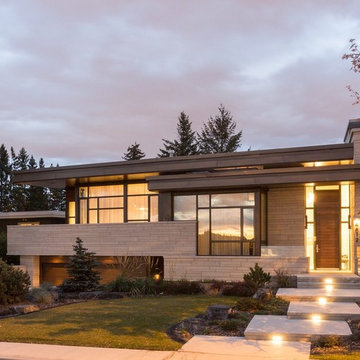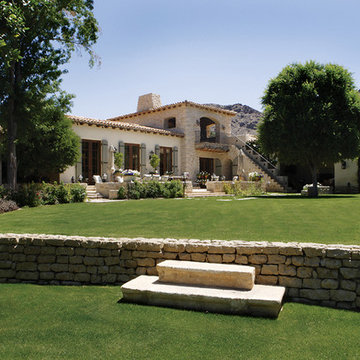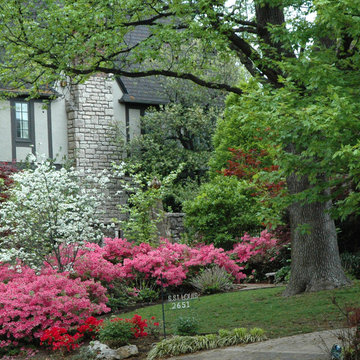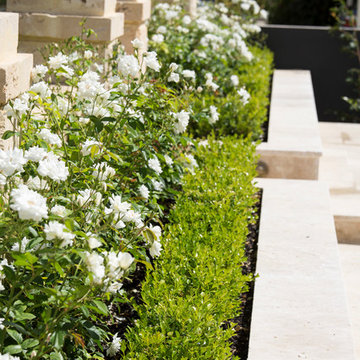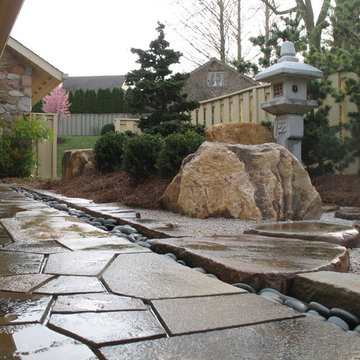Garden Design Ideas with a Garden Path
Refine by:
Budget
Sort by:Popular Today
161 - 180 of 9,863 photos
Item 1 of 3
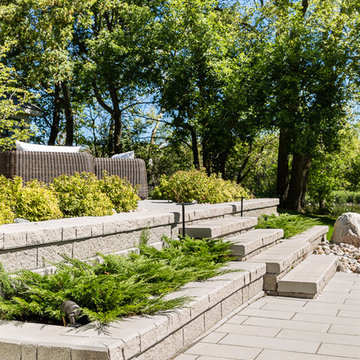
Define your backyard with the distinct edge of our Pisa2 walls. It has a split face look that creates a clean, classic appearance and a tapered design that allows versatility for straight or curved walls. It allows for gravity walls up to 4 feet in height and engineered walls upwards of 30 feet high.
Photo: Barkman Concrete Ltd.
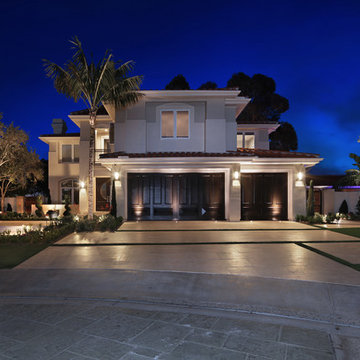
Natural limestone paving pads throughout driveway. Entry walkway along left side of front yard leading to residence main entry. LED landscape lighting installed throughout, with recessed up lighting to illuminate garage doors.
Design: AMS Landscape Design Studios, Inc. / Photography: Jeri Koegel
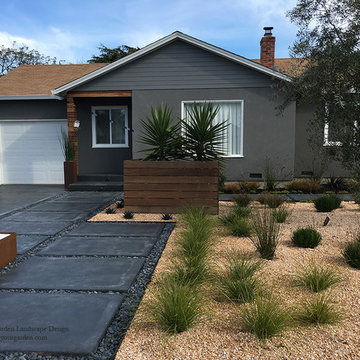
NEWLY PLANTED, SEE PHOTOS TAKEN AFTER 2 YEARS. This San Rafael front landscape has been dramatically updated with a welcoming concrete pathway entrance, and complimented by a variety of architectural plants, hardy succulents, textural grasses and a majestic, fruitless olive tree. The dramatic transformation is enhanced by a raised corten steel planter at the pathway entrance with gravel and succulents. Two horizontal ipe wood structures provide contemporary accents. New raised concrete planters alongside the new concrete driveway define the property and showcase more colorful succulents. A beautiful gray house paint color and ipe accents complete the remodel.
Drawings, Design and Photos © Eileen Kelly, Dig Your Garden Landscape Design
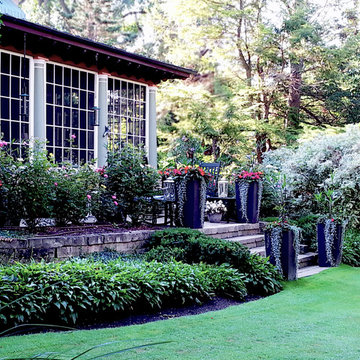
This landscape is absolutely paradise from the containers to the bent grass and everything in between.
Photo By: Jeff Kain
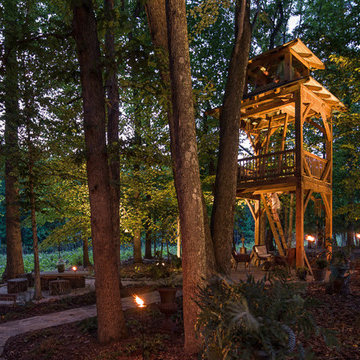
Watch a 3-1/2 minute video about this tree house at www.carolinatimberworks.com/videos
Search for “problems with tree houses” and Google will serve up 37,100,000 results: it’s impossible not to harm the trees, trees grow over time, trees die, there aren’t the right trees where you’d really like to have a tree house… Our take on the tree house solves these problems. Carolina Timberworks’ two and a half story Tree House Timber Frame Tower is an engineered and architecturally designed kit that doesn’t rely on trees for support. This allows you to site your tree house on the best spot on your property instead of being limited to where the right trees are. No trees? No problem. Ever wanted to spend an afternoon hanging out in a fire tower gazing out over the forest and valleys? Got an amazing view if only you were 25’ higher? Brilliant, right?
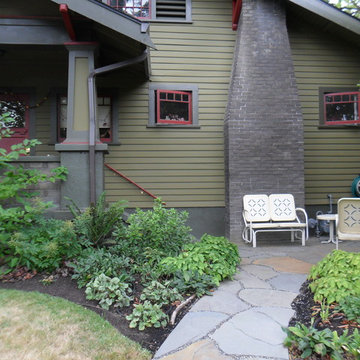
A clean curved patio connects two front porches on this craftsman home located on a corner
Collaborative design by Amy Whitworth, Lora Price and Annie Bamberger
Installation by J. Walter Landscape & Irrigation
Photo by Amy Whitworth
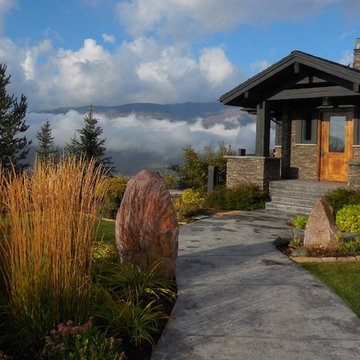
Low water landscape for a vacation home in a Zone 4. Emphasis on texture, structure and color, year round. Extensive stone work, a beautiful oversize glass tile spa and built in fire pit make good use of the garden and amazing views.
Photo: The Ardent Gardener Landscape Design
Garden Design Ideas with a Garden Path
9

