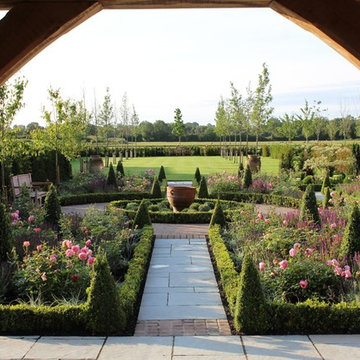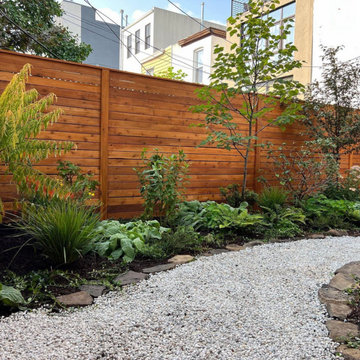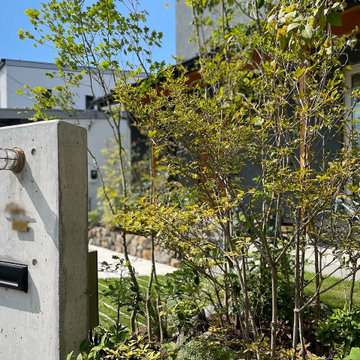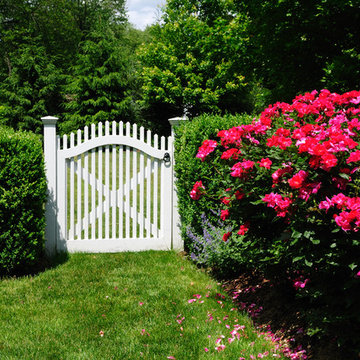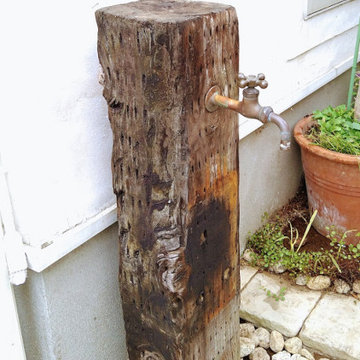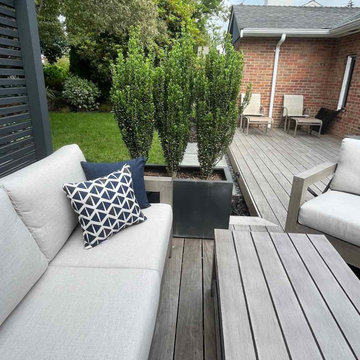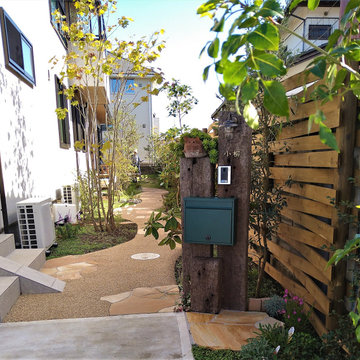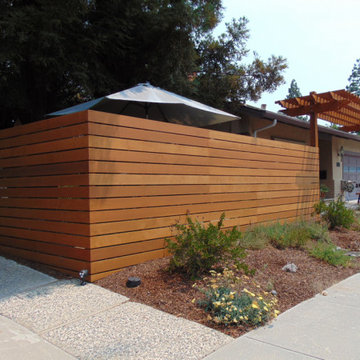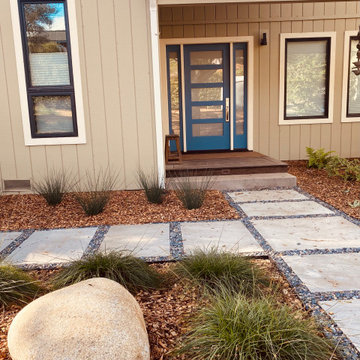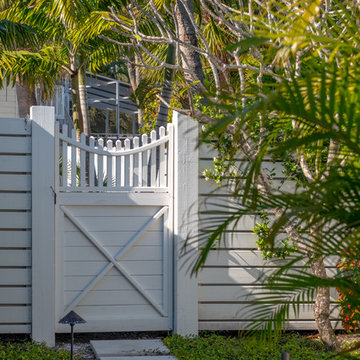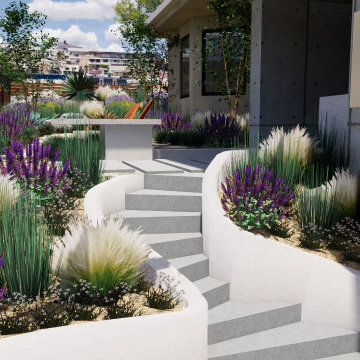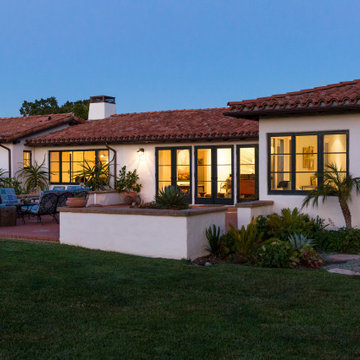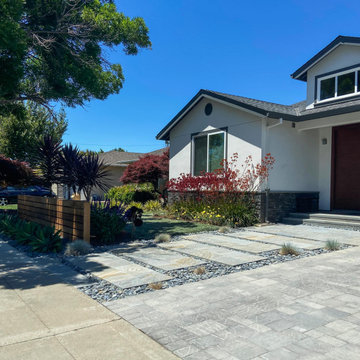Garden Design Ideas with a Garden Path
Refine by:
Budget
Sort by:Popular Today
21 - 40 of 1,248 photos
Item 1 of 3
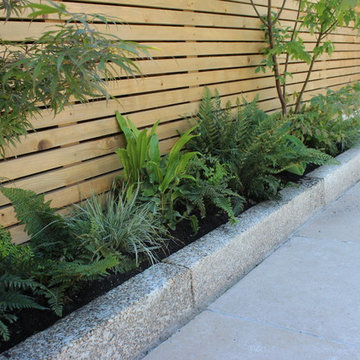
Acer Japonica Maple Trees, Grasses and ferns in small Garden Design by Amazon Landscaping and Garden Design mALCI
014060004
Amazonlandscaping.ie
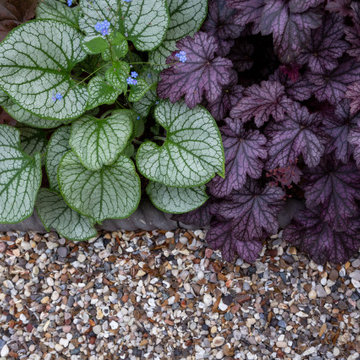
The Victorian styling details of this Stoke Newington front garden perfectly complement the double fronted house architecture.
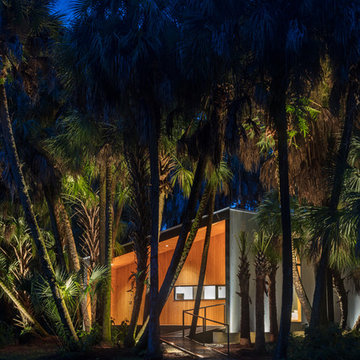
I built this on my property for my aging father who has some health issues. Handicap accessibility was a factor in design. His dream has always been to try retire to a cabin in the woods. This is what he got.
It is a 1 bedroom, 1 bath with a great room. It is 600 sqft of AC space. The footprint is 40' x 26' overall.
The site was the former home of our pig pen. I only had to take 1 tree to make this work and I planted 3 in its place. The axis is set from root ball to root ball. The rear center is aligned with mean sunset and is visible across a wetland.
The goal was to make the home feel like it was floating in the palms. The geometry had to simple and I didn't want it feeling heavy on the land so I cantilevered the structure beyond exposed foundation walls. My barn is nearby and it features old 1950's "S" corrugated metal panel walls. I used the same panel profile for my siding. I ran it vertical to match the barn, but also to balance the length of the structure and stretch the high point into the canopy, visually. The wood is all Southern Yellow Pine. This material came from clearing at the Babcock Ranch Development site. I ran it through the structure, end to end and horizontally, to create a seamless feel and to stretch the space. It worked. It feels MUCH bigger than it is.
I milled the material to specific sizes in specific areas to create precise alignments. Floor starters align with base. Wall tops adjoin ceiling starters to create the illusion of a seamless board. All light fixtures, HVAC supports, cabinets, switches, outlets, are set specifically to wood joints. The front and rear porch wood has three different milling profiles so the hypotenuse on the ceilings, align with the walls, and yield an aligned deck board below. Yes, I over did it. It is spectacular in its detailing. That's the benefit of small spaces.
Concrete counters and IKEA cabinets round out the conversation.
For those who cannot live tiny, I offer the Tiny-ish House.
Photos by Ryan Gamma
Staging by iStage Homes
Design Assistance Jimmy Thornton
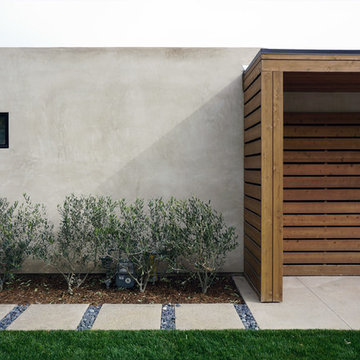
smooth stucco in a subtle warm gray tone complements the natural movement and finish of the cedar entry
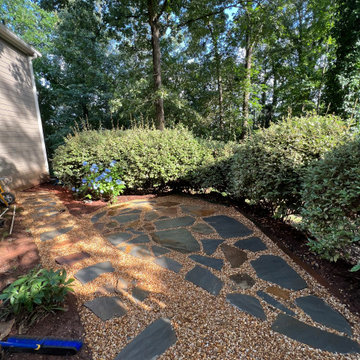
Renovated Natural stone stair tread, hand selected & manually chiselled for a natural finish with a french country look, in addition we installed a rather simple but efficient stone patio utilizing the space to its upmost potential as well as making use of the greenery for privacy

The uneven back yard was graded into ¬upper and lower levels with an industrial style, concrete wall. Linear pavers lead the garden stroller from place to place alongside a rain garden filled with swaying grasses that spans the side yard and culminates at a gracefully arching pomegranate tree, A bubbling boulder water feature murmurs soothing sounds. A large steel and willow-roof pergola creates a shady space to dine in and chaise lounges and chairs bask in the surrounding shade. The transformation was completed with a bold and biodiverse selection of low water, climate appropriate plants that make the space come alive. branches laden with impossibly red blossoms and fruit. The elements of a sustainable habitat garden have been designed into the ¬lush landscape. One hundred percent of rainwater runoff is diverted into the two large raingardens which infiltrate stormwater runoff into the soil. After building up the soil with tons of organic amendments, we added permeable hardscape elements, a water feature, native and climate appropriate plants - including an exceedingly low-water Kurapia lawn - and drip irrigation with a smart timer. With these practices we’ve created a sumptuous wildlife habitat that has become a haven for migratory birds & butterflies.
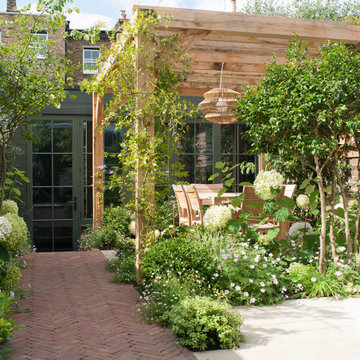
We worked with Darren Oldfield Architects and Imperfect Interiors as part of a period house renovation. Our clients wanted a low maintenance garden that they could use all year round. We used pleached trees, installed an bespoke oak pergola and planted a mix of evergreens and multi-stems plants to soften the structures and give the garden privacy. We were asked to disguise the gym/office and this was done by painting it a dark grey green so that it became hidden and part of the garden.
Garden Design Ideas with a Garden Path
2
