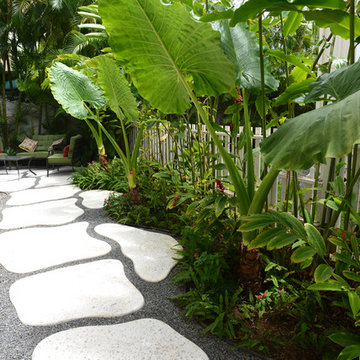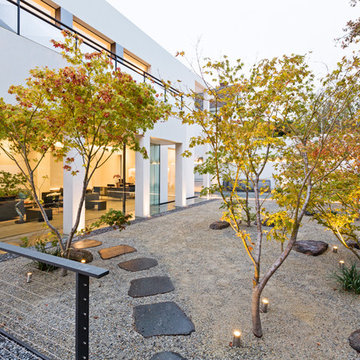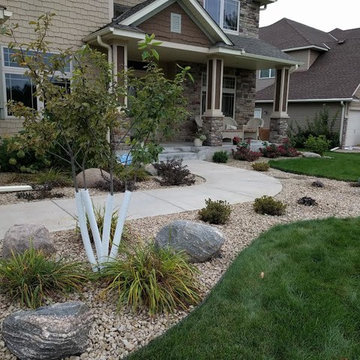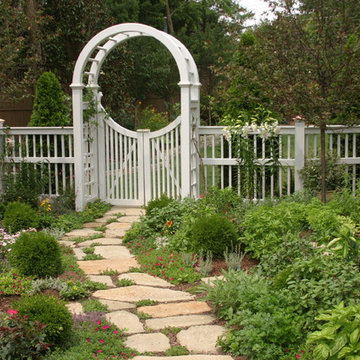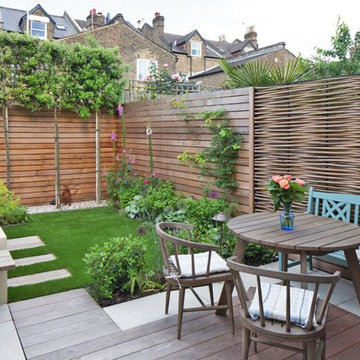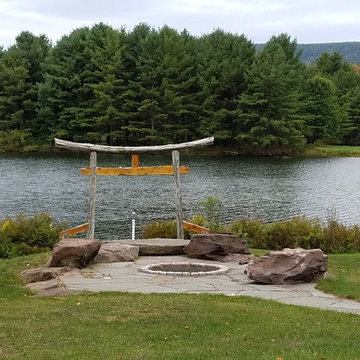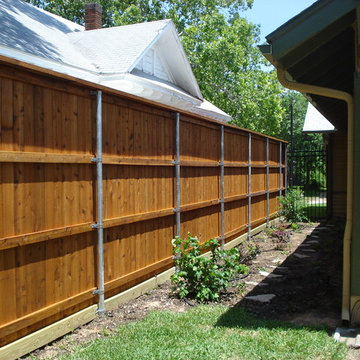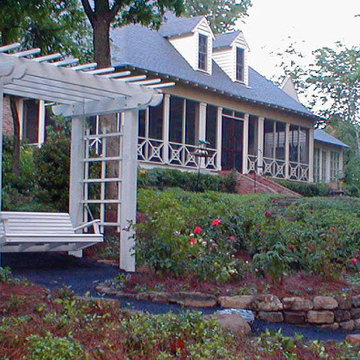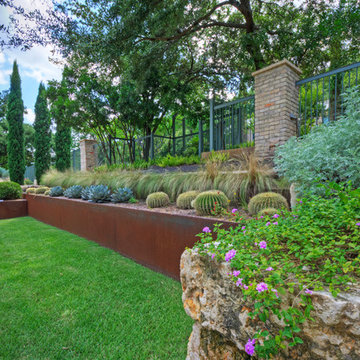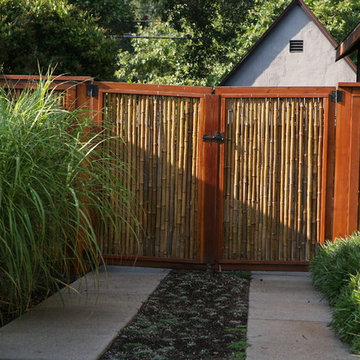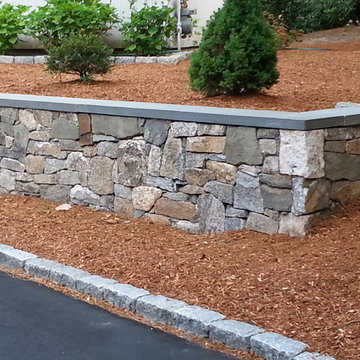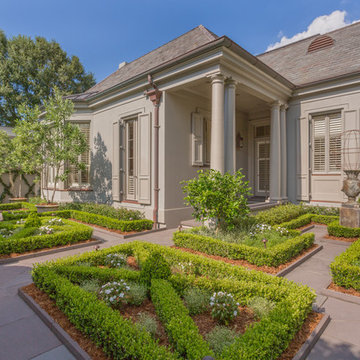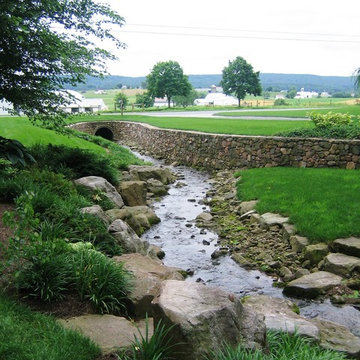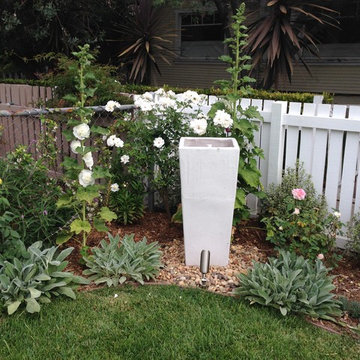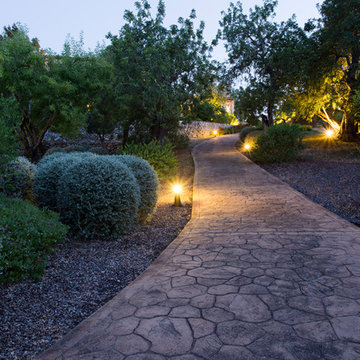Garden Design Ideas with a Retaining Wall and a Garden Path
Refine by:
Budget
Sort by:Popular Today
141 - 160 of 66,926 photos
Item 1 of 3
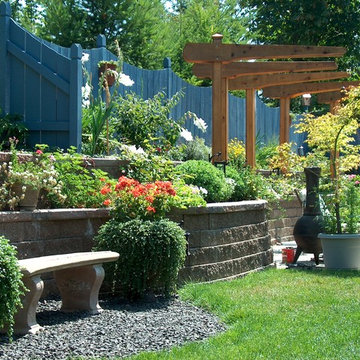
New terraced retaining walls using Mutual Materials flat face khaki manor stone with pisa 2 coping cap. Rope lighting mounted under cap for night lighting. Custom freestanding arbors in cedar with hanging accent low voltage light for table. Green house tucks back into walls opening up space in the yard. Raised pond and waterfall in background beyond patio.
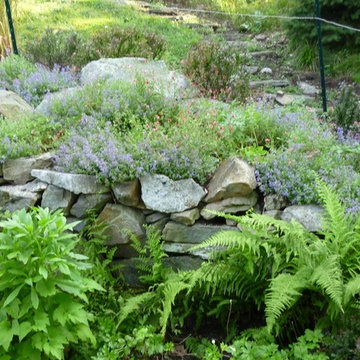
Filling a grotto-like structure above the retaining wall are deer-proof plants and ferns.
Susan Irving
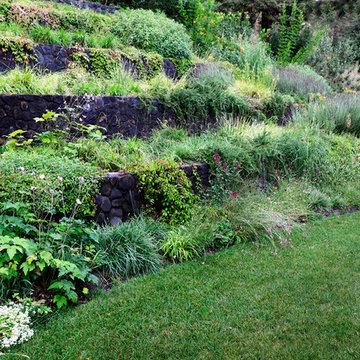
In this extensive landscape transformation, Campion Walker took a secluded house nestled above a running stream and turned it into a multi layered masterpiece with five distinct ecological zones.
Using an established oak grove as a starting point, the team at Campion Walker sculpted the hillsides into a magnificent wonderland of color, scent and texture. Natural stone, copper, steel, river rock and sustainable Ipe hardwood work in concert with a dynamic mix of California natives, drought tolerant grasses and Mediterranean plants to create a truly breathtaking masterpiece where every detail has been considered, crafted, and reimagined.
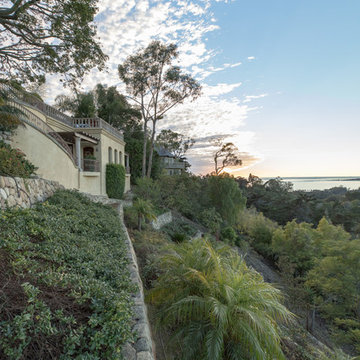
Set on a steeply sloped hillside, the site's terraced landscape is supported by a series of natural stone retaining walls and a carefully engineered drainage system.
Design | Erin Carroll Landscape Architect
Photography | Kurt Jordan Photography
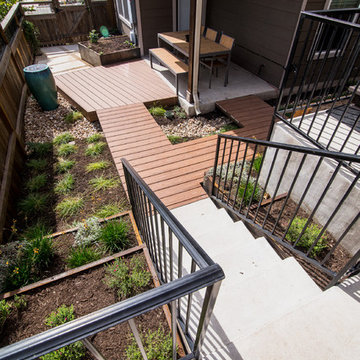
After their brand new construction was completed, this family had a beautiful and comfortable home that truly fit their needs. However, this new construction lacked an outdoor living space, which left the backyard feeling stark and bare. With this blank slate, we were able to create a relaxing environment for this family to enjoy.
Faced with the challenge of using every square-inch of this small space, Native Edge was able to design a landscape that left this family worry-free. We incorporated a low maintenance composite decking system, modern raised metal planters, and a bubbling urn water feature to tie this peaceful landscape together. The poor drainage of the lot gave us the opportunity to create a striking cat walk and drainage feature, which left ample room for their vegetable and herb garden hobby. There is even a nook for the family dog to enjoy!
Garden Design Ideas with a Retaining Wall and a Garden Path
8
