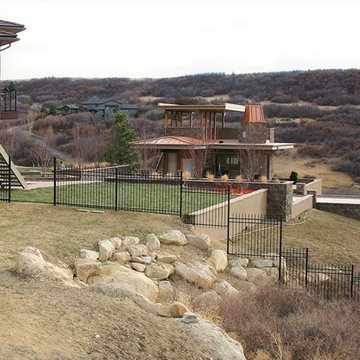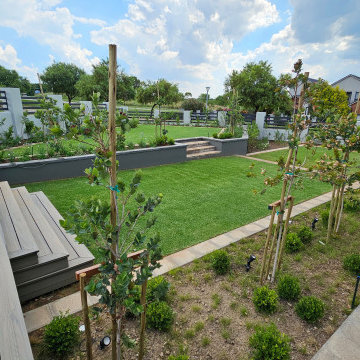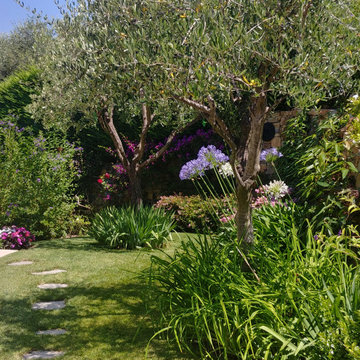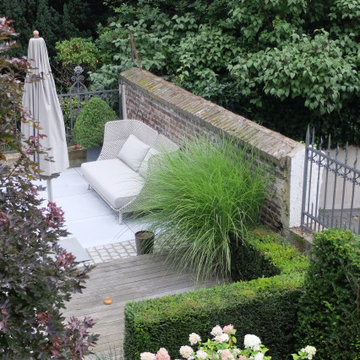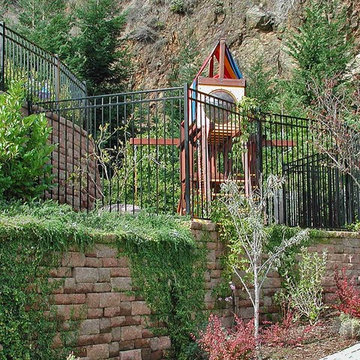Garden Design Ideas with a Retaining Wall and a Metal Fence
Refine by:
Budget
Sort by:Popular Today
41 - 60 of 205 photos
Item 1 of 3
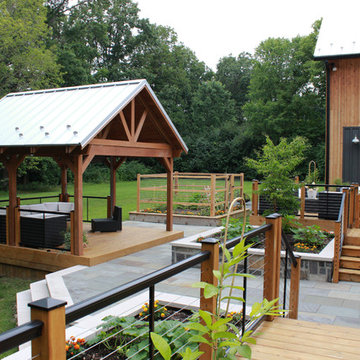
Featuring an elegant wood decking paired with a contemporary stainless steel cable rail system. Natural stone raised garden beds infuse an organic essence, harmoniously contrasting the refined blue stone patio. Anchoring the design is a chic metal roof pavilion, lending both shade and style.
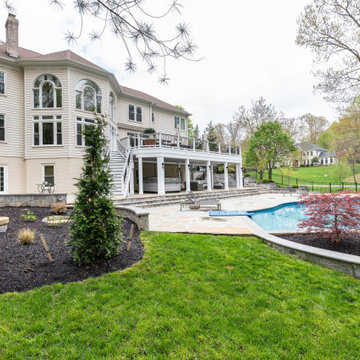
Michael Nash Design Build & Homes, Fairfax, Virginia, 2022 Regional CotY Award Winner, Residential Landscape Design/Outdoor Living Over $250,000
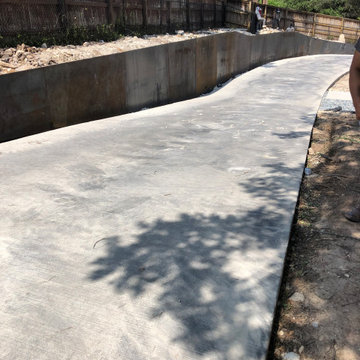
Heavy duty steel retaining walls following the contour of the curved driveway. 3/8"-1/2" thick steel plate structured to follow driveway. The height (up to 7') calls for structural steel parameters and procedures as tons of filler and rock would be pressing its weight against this build.
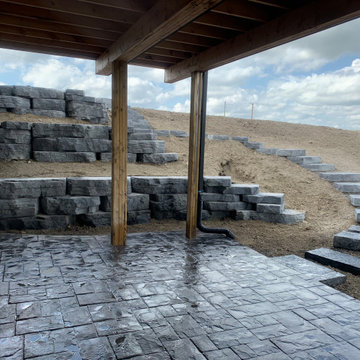
Our client wanted to do their own project but needed help with designing and the construction of 3 walls and steps down their very sloped side yard as well as a stamped concrete patio. We designed 3 tiers to take care of the slope and built a nice curved step stone walkway to carry down to the patio and sitting area. With that we left the rest of the "easy stuff" to our clients to tackle on their own!!!
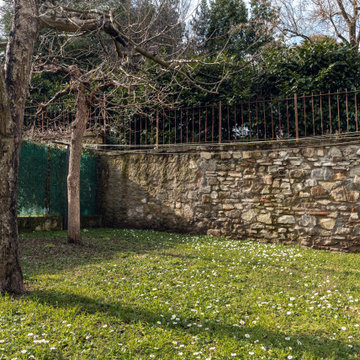
Committente: Dr. Pëtr Il'ič Ul'janov. Ripresa fotografica: impiego obiettivo 24mm su pieno formato; macchina su treppiedi con allineamento ortogonale dell'inquadratura; impiego luce naturale esistente. Post-produzione: aggiustamenti base immagine; fusione manuale di livelli con differente esposizione per produrre un'immagine ad alto intervallo dinamico ma realistica; rimozione elementi di disturbo. Obiettivo commerciale: realizzazione fotografie di complemento ad annunci su siti web di agenzie immobiliari per affitti con contratto di locazione; pubblicità su social network.
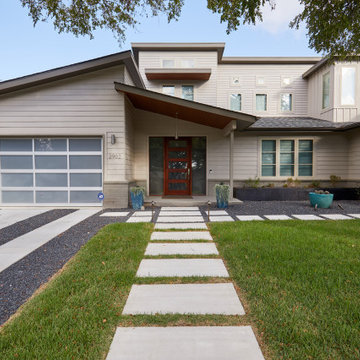
After this home was completely rebuilt in the established Barton Hills neighborhood, the landscape needed a reboot to match the new modern/contemporary house. To update the style, we replaced the cracked solid driveway with concrete ribbons and gravel that lines up with the garage. We built a retaining to hold back the sloped, problematic front yard. This leveled out a buffer space of plantings near the curb helping to create a welcoming accent for guests. We also introduced a comfortable pathway to transition through the yard into the new courtyard space, balancing out the scale of the house with the landscape.
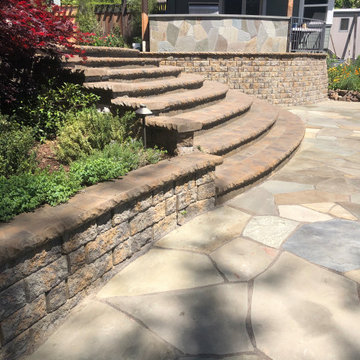
Great free from pool, on a wonderful sloped Orinda Property. Raised upper patio with expansive stairs
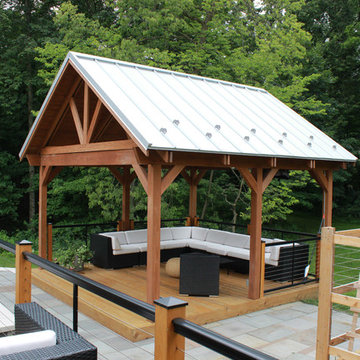
Featuring an elegant wood decking paired with a contemporary stainless steel cable rail system. Natural stone raised garden beds infuse an organic essence, harmoniously contrasting the refined blue stone patio. Anchoring the design is a chic metal roof pavilion, lending both shade and style.
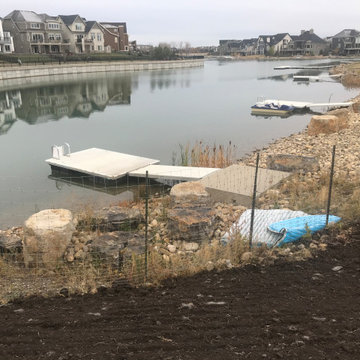
Our client contracted us to design and build a yard with simple but dramatic curb appeal as well as low maintenance and functionality for a busy family that lives on the water. Utilizing retaining walls we stepped up from the dock and beach up to a large synthetic grass area as well as a trampoline and sitting areas. A massive side yard left lots of room for family games and a dog run, as well as storage for water toys. Enjoy the many lakeside sunsets guys!!!
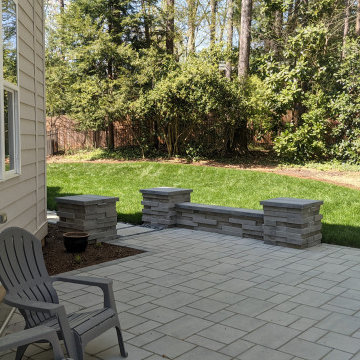
Backyard renovation including a plunge pool with automatic cover, outdoor kitchen and entertaining space. Raleigh, NC
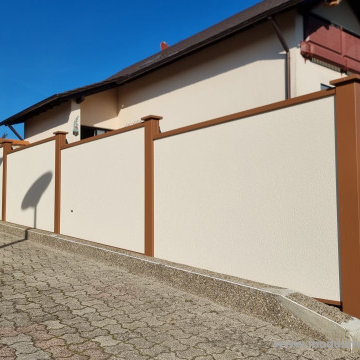
Das Modulare Wandsystem bietet Lärmschutz und Windschutz und ist ein moderner Sichtschutz, bzw. eine moderne Trennwand im Garten.
Die Einsatzmöglichkeiten sind sehr vielfältig, auch der Sichtschutz um eine Mülltonne ist damit möglich und noch vieles mehr.
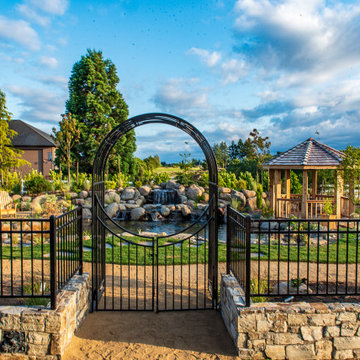
Garden gate with rock wall, arbor, pond and water feature by Greenhaven Landscapes
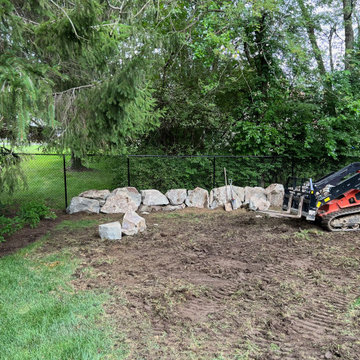
Our clients in Freehold, NJ asked us to design a peaceful garden retreat in their backyard. We designed and built a boulder wall to raise the grade of the garden space to accommodate bluestone walkways & steps, a fountain, garden room, lighting, and privacy plantings. We are currently designing plantings for the entire backyard! www.gardenartisansllc.com
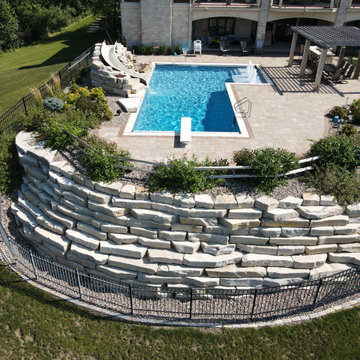
The existing site has a considerable elevation change in the area where we built the pool requiring a very large Outcropping Stone retaining wall. this picture also shows the relationship between the new entertaining space and the existing covered patio at the house.
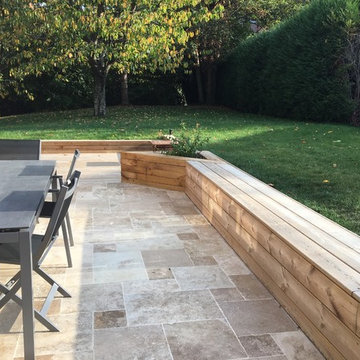
Dessin d'une extension de terrasse à l'Etang la ville. Création d'un banc qui sépare la terrasse du jardin
Garden Design Ideas with a Retaining Wall and a Metal Fence
3
