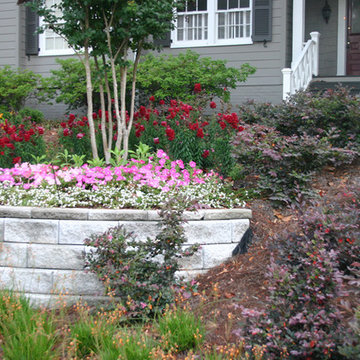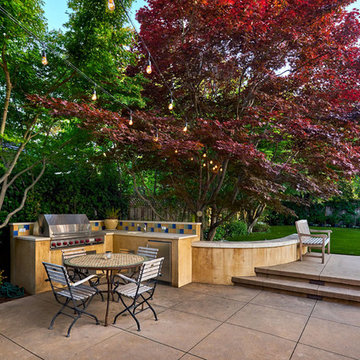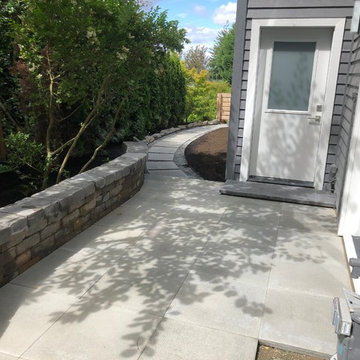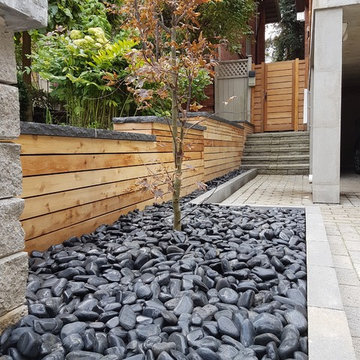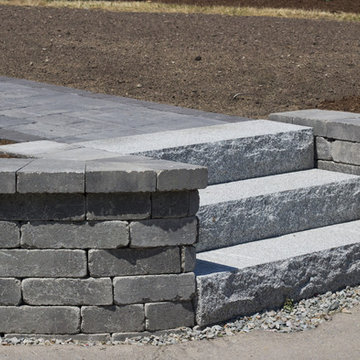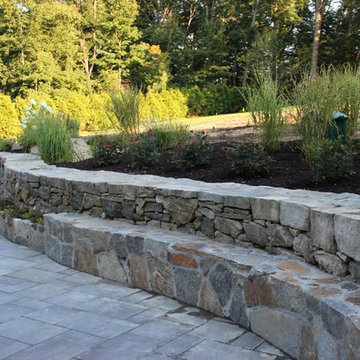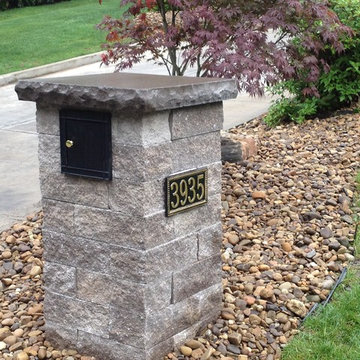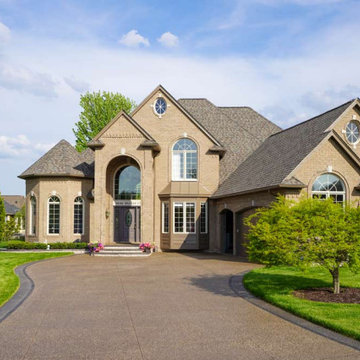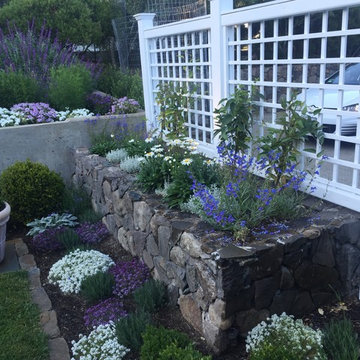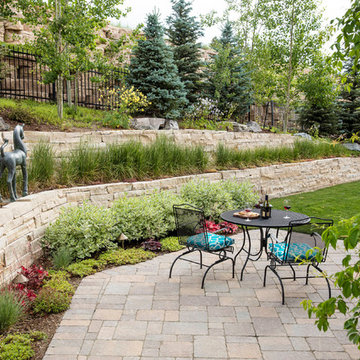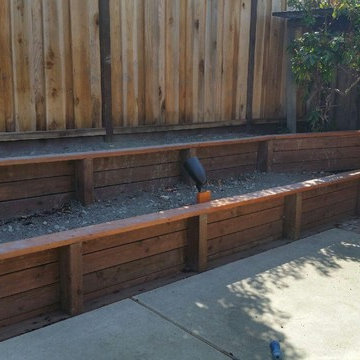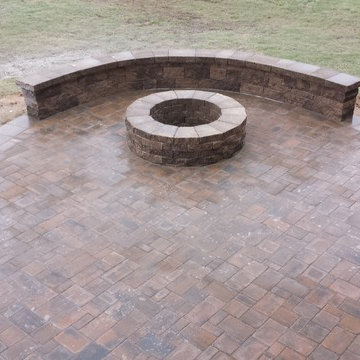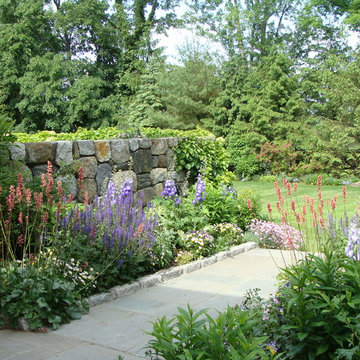Garden Design Ideas with a Retaining Wall and Concrete Pavers
Refine by:
Budget
Sort by:Popular Today
81 - 100 of 3,928 photos
Item 1 of 3
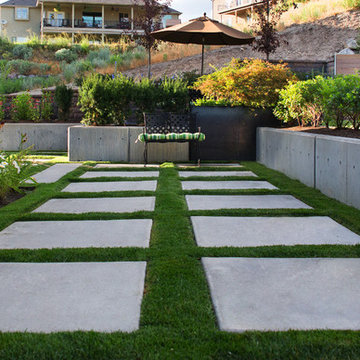
Poured in place, 3'x3' concrete slabs flank an architectural concrete wall doubling as retention and seating area. Rows of plant material create a natural transition between the spaces.
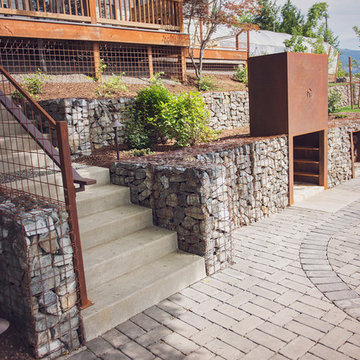
Integrated outdoor fireplace + wood storage features are arranged along a Gabion retaining wall at the edge of a decorative permeable-paver patio. Concrete stairs lead to the cottage above, and orchard trees are planted in the terraced hillside beyond.
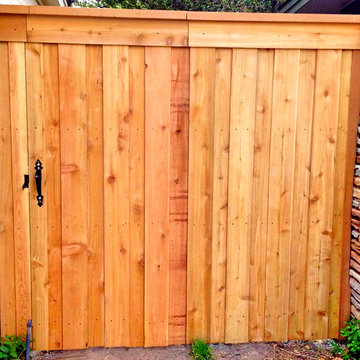
We had the awesome opportunity to complete this 8ft Western Red Cedar board-on-board privacy fence that included metal gate frames with industrial hinges and 2x6 single stage trim cap. We used exterior rated GRK screws for 100% of the installation, not a single nail on the entire project. The project also included demolition and removal of a failed retaining wall followed by the form up and pouring of a new 24” tall concrete retaining wall. As always we are grateful for the opportunity to work with amazing clients who allow us to turn ideas into reality. If you have an idea for a custom fence, retaining wall, or any other outdoor project, give 806 Outdoors a call. 806 690 2344.
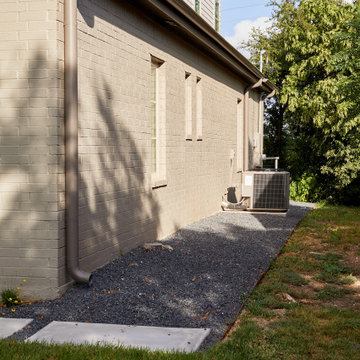
After this home was completely rebuilt in the established Barton Hills neighborhood, the landscape needed a reboot to match the new modern/contemporary house. To update the style, we replaced the cracked solid driveway with concrete ribbons and gravel that lines up with the garage. We built a retaining to hold back the sloped, problematic front yard. This leveled out a buffer space of plantings near the curb helping to create a welcoming accent for guests. We also introduced a comfortable pathway to transition through the yard into the new courtyard space, balancing out the scale of the house with the landscape.
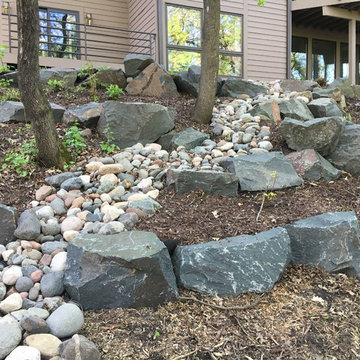
Derrsser trap rock used for retaining walls and outcroppings. River rock used for a dry creak bed to control run off from the roof.
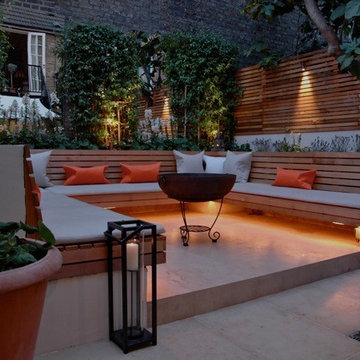
Crisp and contemporary, horizontal lines are very much in fashion, both indoor and in the garden. Western Red Cedar Slatted Screen fences provide the sought-after look without restricting light or privacy. Particularly in smaller urban gardens, the warm and varied colour tones of the wood help add a much needed natural feel. Project designed by Charlie Day Gardens
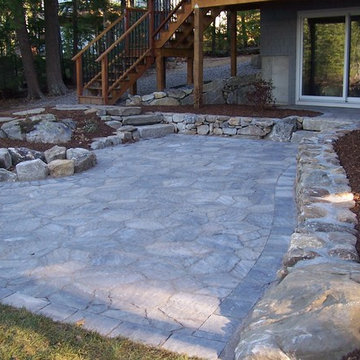
2 sets of natural stone stairs - one to the stairs and one to the patio doors. It all leads out to this fun patio with fire pit.
Garden Design Ideas with a Retaining Wall and Concrete Pavers
5
