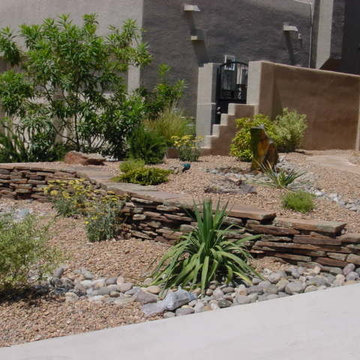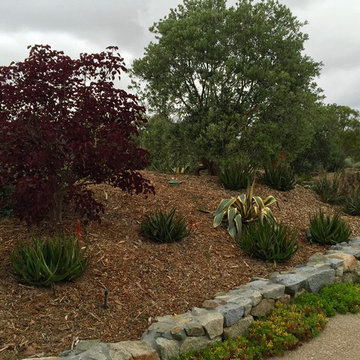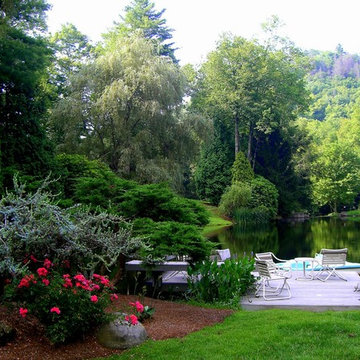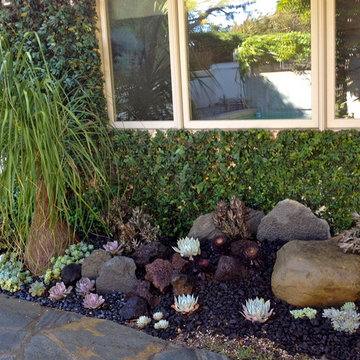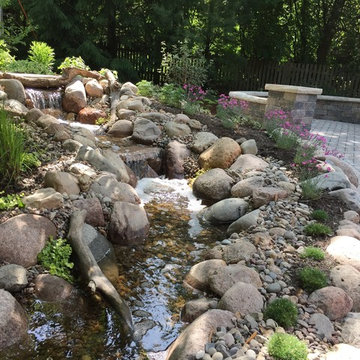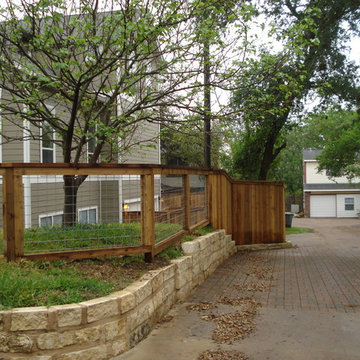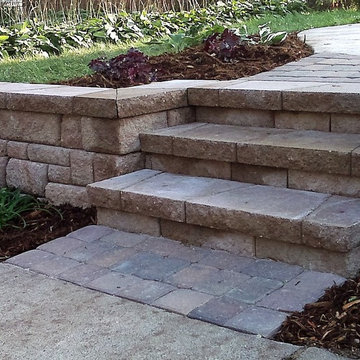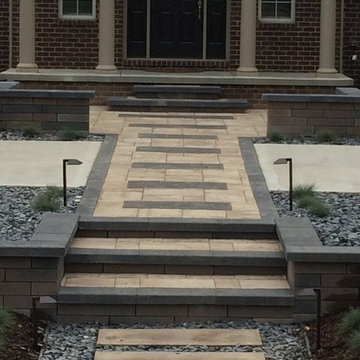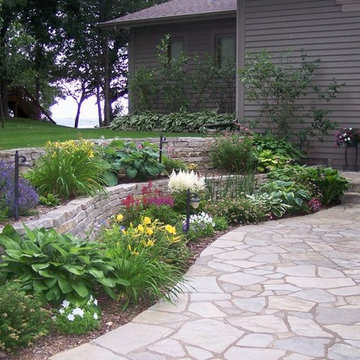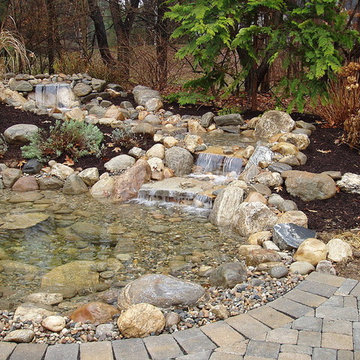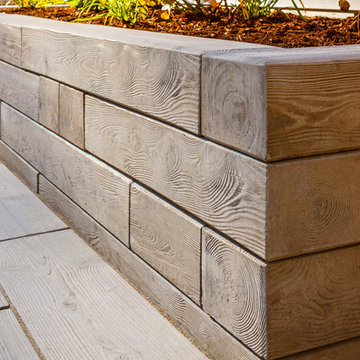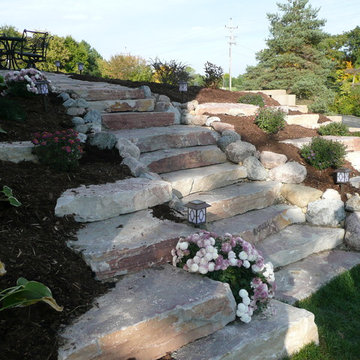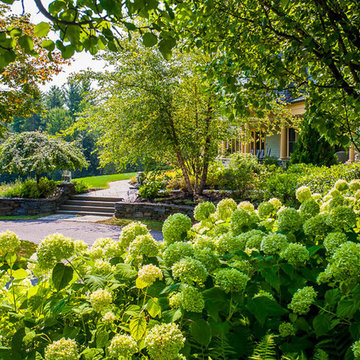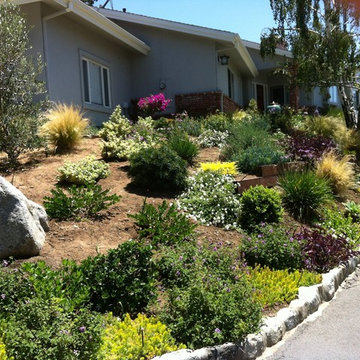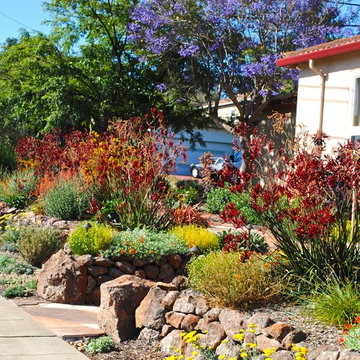Garden Design Ideas with a Retaining Wall and with Pond
Refine by:
Budget
Sort by:Popular Today
161 - 180 of 29,348 photos
Item 1 of 3
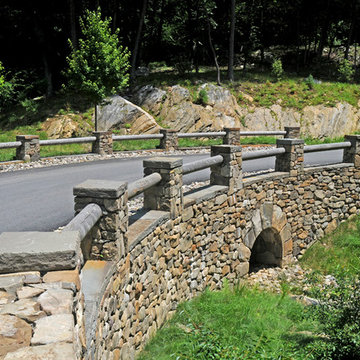
Photos by Barbara Wilson. Bedford equine compound. Mock stone bridge created along the mile long entry drive. Stream channel created with stones to allow runoff from the detention pond on the other side of the bridge flow into an existing wetland and pond downstream.
A lovely equine compound was created out of a 35 acre woodland in Bedford Corners. The design team helped the owners create the home of their dreams out of a parcel with dense woodlands, a pond and NY State wetlands. Barbara was part of the team that helped coordinate local and state wetland permits for building a mile long driveway to the future house site thru wetlands and around an existing pond. She facilitated the layout of the horse paddocks, by obtaining tree permits to clear almost 5 acres for the future grazing areas and an outdoor riding ring. She then supervised the entire development of the landscape on the property. Fences were added enclosing the paddocks. A swimming pool and pool house were laid out to allow easy access to the house without blocking views to the adjacent woodlands. A custom spa was carved out of a piece of ledge at one end of the pool. An outdoor kitchen was designed for the pool area patio and another smaller stand-alone grill was provided at the main house. Mature plantings were added surrounding the house, driveway and outbuildings to create a luxuriant setting for the quaint farmhouse styled home. Mature apple trees were planted along the driveway between the barn and the main house to provide fruit for the family. A custom designed bridge and wood railing system was added along the entry drive where a detention pond overflow connected to an existing pond.
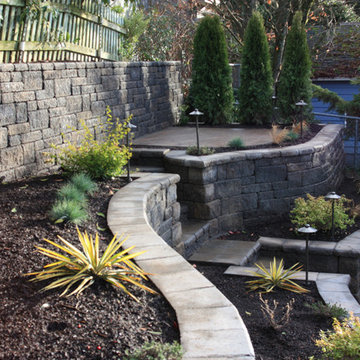
Terraced Retaining Wall of AllenBlock Europa Series with low voltage landscape lighting, new plantings and sitting patio of concrete pavers.
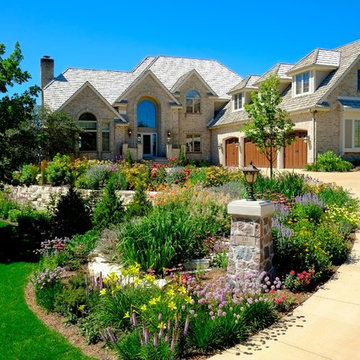
Left side of driveway includes new Fond du Lac outcropping stone retaining wall and a variety of shrubs, perennials, and ornamental grasses.
Westhauser Photography
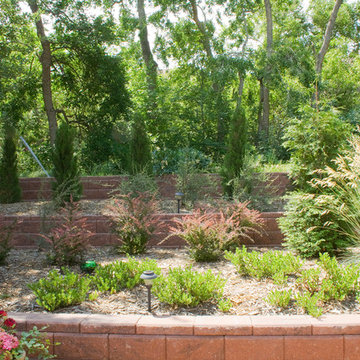
Retaining walls form the terraced hillside providing space for an elegant array of swaying grasses in front of wooded background.
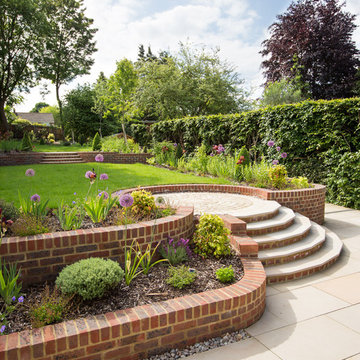
The circular steps lead from the corner of a large patio towards the first level of lawn.
Richard Brown Photography Ltd.
Garden Design Ideas with a Retaining Wall and with Pond
9
