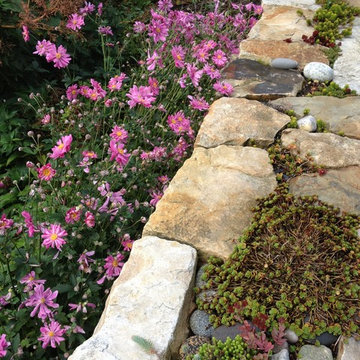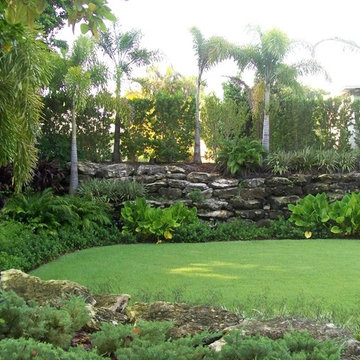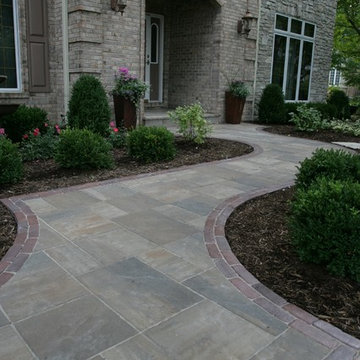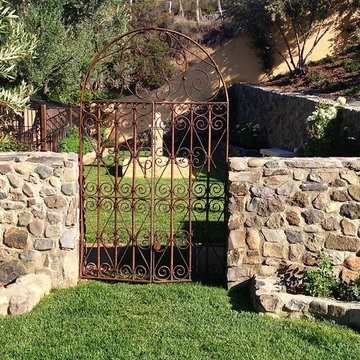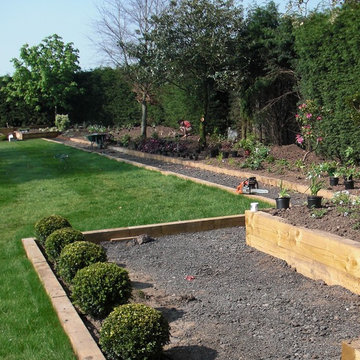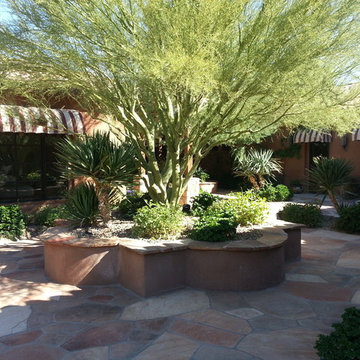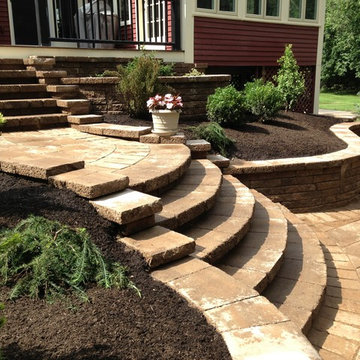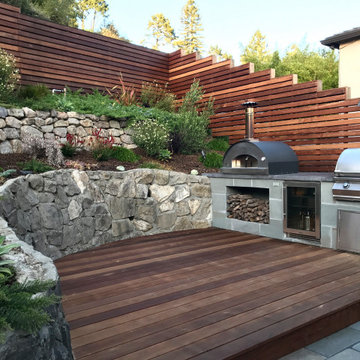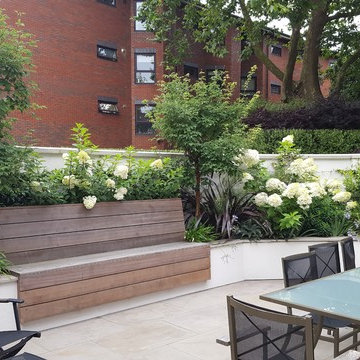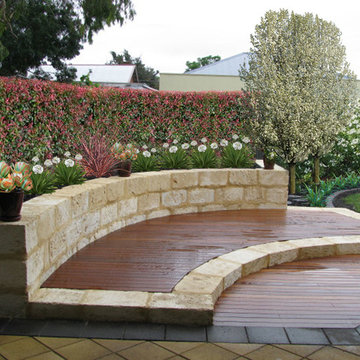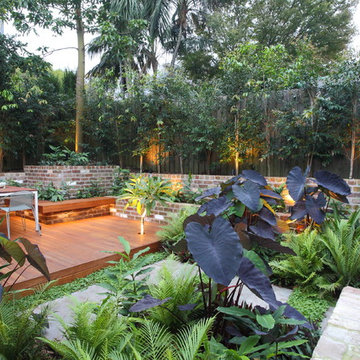Garden Design Ideas with a Retaining Wall for Summer
Refine by:
Budget
Sort by:Popular Today
161 - 180 of 5,248 photos
Item 1 of 3
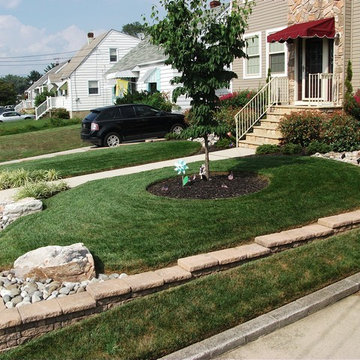
A side view of the final version for this project. Note the stone wall and how it shapes the yard. This hardscaping idea makes all of the difference when you are trying to transform your front yard. This is the first thing people see when they visit your home, we make it something they remember!
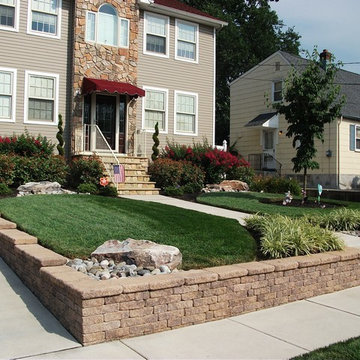
A side view of the final version for this project. Note the stone wall and how it shapes the yard. This hardscaping idea makes all of the difference when you are trying to transform your front yard. This is the first thing people see when they visit your home, we make it something they remember!
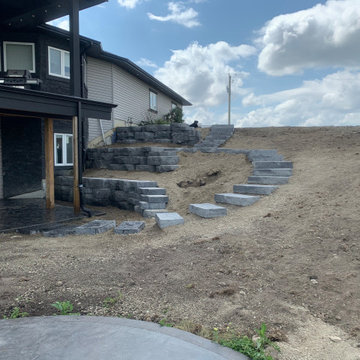
Our client wanted to do their own project but needed help with designing and the construction of 3 walls and steps down their very sloped side yard as well as a stamped concrete patio. We designed 3 tiers to take care of the slope and built a nice curved step stone walkway to carry down to the patio and sitting area. With that we left the rest of the "easy stuff" to our clients to tackle on their own!!!
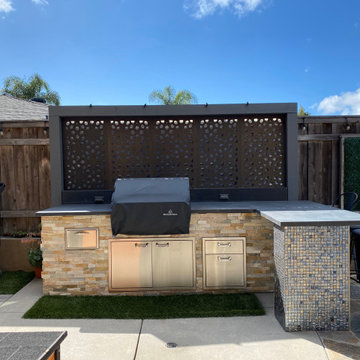
This BBQ island was designed to showcase a few different materials. There are many options when deciding on what materials to use. On this one, we chose to use a stone veneer on the base that matches the stone veneer on the front of the house and the chimney. The back drop has a deco panel called Outdeco which is a hard wood material from Australia. The blue and gray tile on the pedestal is glass and comes from Spain; it matches the same tile on used on the spa.
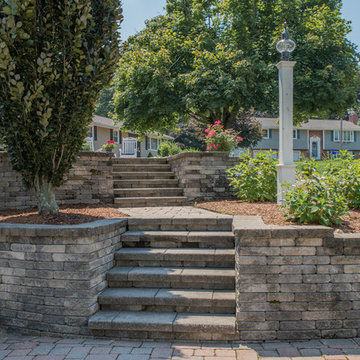
The cottage style exterior of this newly remodeled ranch in Connecticut, belies its transitional interior design. The exterior of the home features wood shingle siding along with pvc trim work, a gently flared beltline separates the main level from the walk out lower level at the rear. Also on the rear of the house where the addition is most prominent there is a cozy deck, with maintenance free cable railings, a quaint gravel patio, and a garden shed with its own patio and fire pit gathering area.
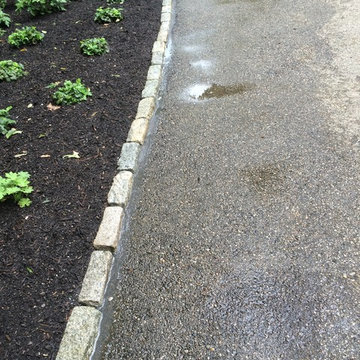
Farmers Stonewall connecting two Native (existing) Boulder outcroppings. With Naturalistic perennial planting. (Landscape Design By Zachary Berger Assoc. LTD)
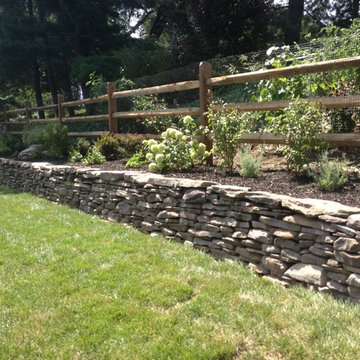
Raised bed along back of property constructed with PA Fieldstone of varying thicknesses with a capstone all the way across the back of the property. Total wall was approximately 150' long x 3' tall.
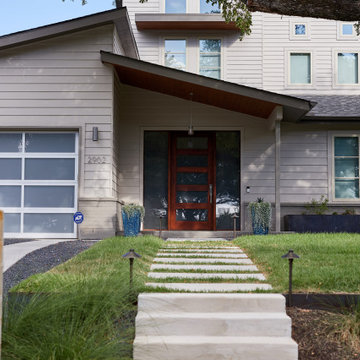
After this home was completely rebuilt in the established Barton Hills neighborhood, the landscape needed a reboot to match the new modern/contemporary house. To update the style, we replaced the cracked solid driveway with concrete ribbons and gravel that lines up with the garage. We built a retaining to hold back the sloped, problematic front yard. This leveled out a buffer space of plantings near the curb helping to create a welcoming accent for guests. We also introduced a comfortable pathway to transition through the yard into the new courtyard space, balancing out the scale of the house with the landscape.
Garden Design Ideas with a Retaining Wall for Summer
9
