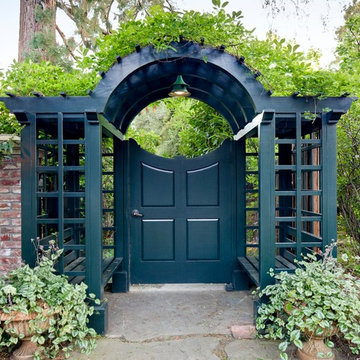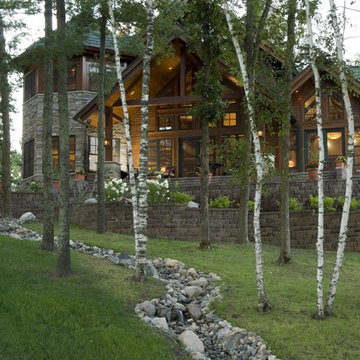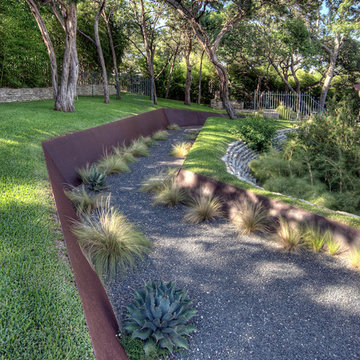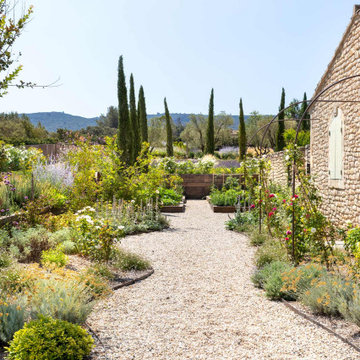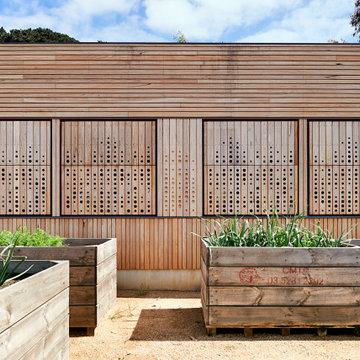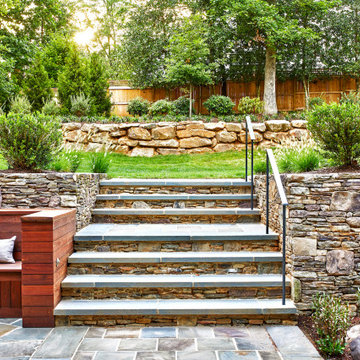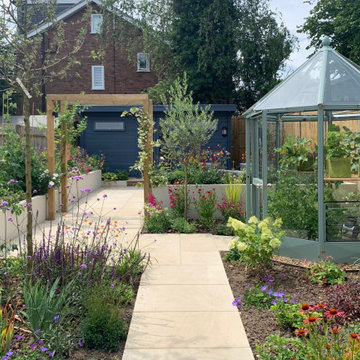Garden Design Ideas with a Vegetable Garden and a Retaining Wall
Refine by:
Budget
Sort by:Popular Today
21 - 40 of 26,732 photos
Item 1 of 3
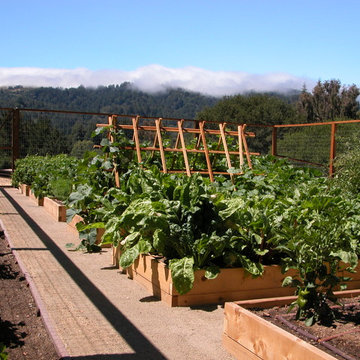
Another view of extensive kitchen garden for Portola Valley estate.
photo by Galen Fultz
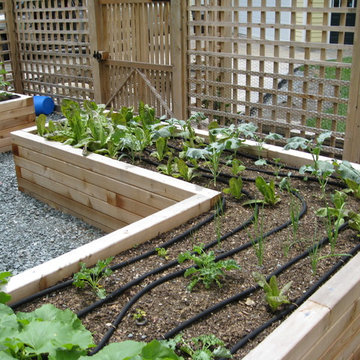
A classic fenced vegetable garden integrated into an existing landscape where it serves as a focal point.
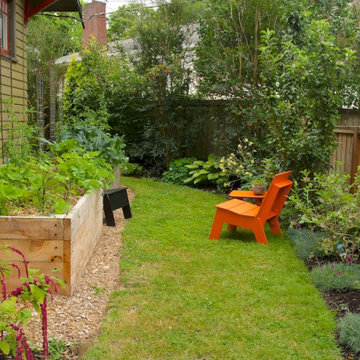
A sunny spot for vegetables and fruit in the narrow side yard.
Design by Amy Whitworth
Installed by J Walter Landscape & Irrigation
Trellises and painted sculpture by Indio Metal Arts
Photo by Janet Loughrey
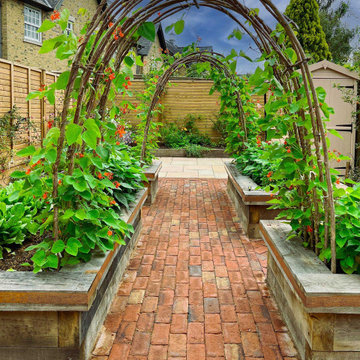
The combination of Hazel arches and Runner Beans form a stunning tunnel effect that adds beauty to the garden's central path.
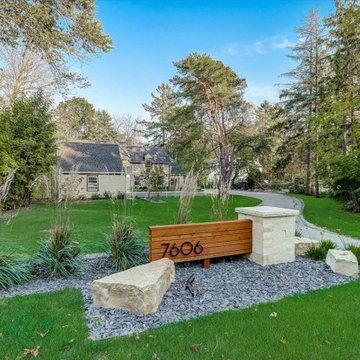
We designed an address marker constructed with cedar and natural stone. Slate chip mulch surrounds the plans and lannon stone boulders.
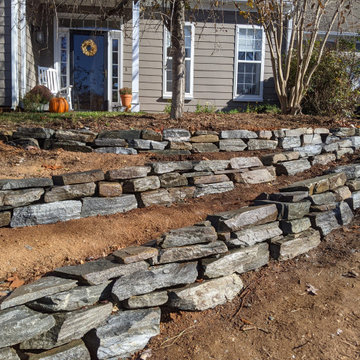
Dry-stack non-mortar hillside terracing with natural stone. Frist, we removed about 3 tons of heavy juniper and then terraced the area in a gorgeous exponentially curving design.
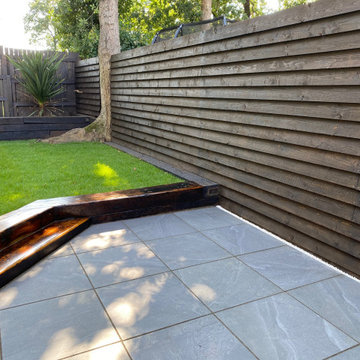
A Blend of rustic & contemporary design & materials used.
Porcelain Slabs, Reclaimed Railway Sleepers, Real Turf, Slated Horizontal Fence and subtle change of levels.
Some of the railway sleepers were stripped and sanded back and then coated with danish oil.
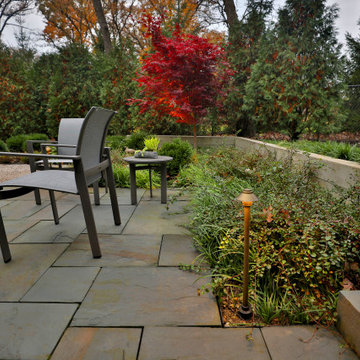
Private conversation space for two is conveniently located near the study.
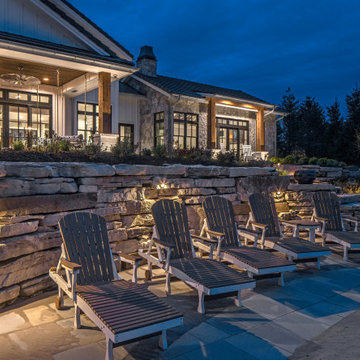
Take a tour of the lake house landscape lighting design at this gorgeous property in Valley, Nebraska. It increases nighttime security, enhances the architectural features, and creates the perfect ambiance for long, leisurely evenings spent enjoying the lake.
Learn more about the lighting design: www.mckaylighting.com/blog/lake-house-landscape-lighting-design
Go to the photo gallery: www.mckaylighting.com/modern-farmhouse
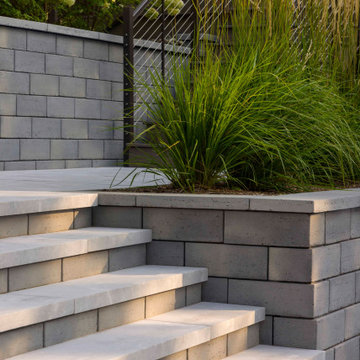
This retaining wall project in inspired by our Travertina Raw stone. The Travertina Raw collection has been extended to a double-sided, segmental retaining wall system. This product mimics the texture of natural travertine in a concrete material for wall blocks. Build outdoor raised planters, outdoor kitchens, seating benches and more with this wall block. This product line has enjoyed huge success and has now been improved with an ultra robust mix design, making it far more durable than the natural alternative. This is a perfect solution in freeze-thaw climates. Check out our website to shop the look! https://www.techo-bloc.com/shop/walls/travertina-raw/
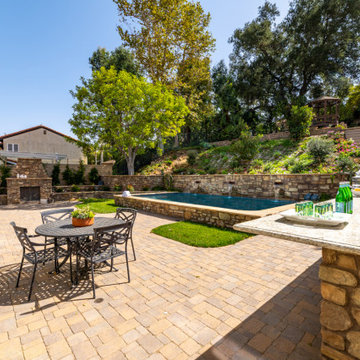
After many phases of a whole remodel and addition, our clients were delighted to get started on the exterior renovation. They once again secured the Design/Build services of JRP Design & Remodel to help them fully reimagine the exterior of their home, match the aesthetic of the interior, and add the amenities they had desired for years.
The existing landscaping was worn with a mix of grass, hedges, and a patio that was smaller than our clients wanted. The retaining walls and hillside were both in need of a major rework.
The JRP design team provided a new vision starting with a regrade of the hillside and new retaining walls further back into the hill, allowing room for a new pool/spa and entertaining space. A large outdoor kitchen and bar area fully equipped with a BBQ, prep sink, and beverage fridge was made to encourage conviviality. A new free-standing fireplace was added to enjoy evenings outside and the “spool“- a stunning focal point in this Spanish/Mediterranean feel backyard that brings a soothing ambiance to space.
Photographer: Open House VC
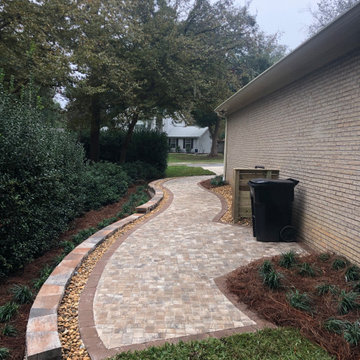
For this project we used 4x8 Holland pavers by Belgard in Napoli color for the 450 S.F. walkway. A 6x9 Brown Chestnut border paver was used to defined the edges of the walkway plus bring attention to the edge where it meets the wall. A 72 foot retaining wall was built with the Anchor Diamond Wall block to act as a curb. A wooden screen was added to hide the trash bins and additional landscaping added to soften the project.
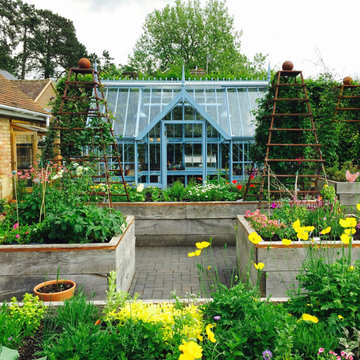
Part of a kitchen garden I designed for my client in Buckinghamshire with raised beds & bespoke frames for climbers in corten steel
Garden Design Ideas with a Vegetable Garden and a Retaining Wall
2
