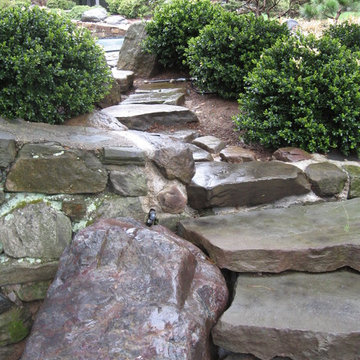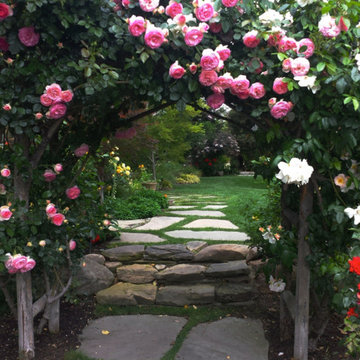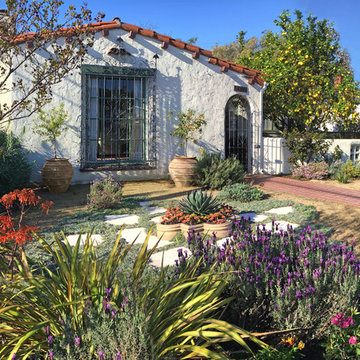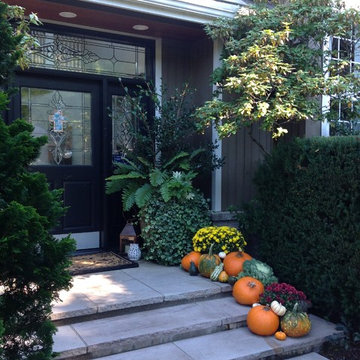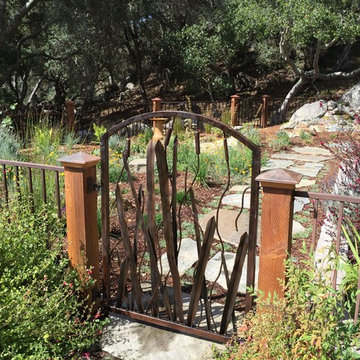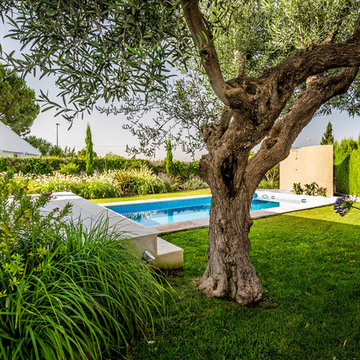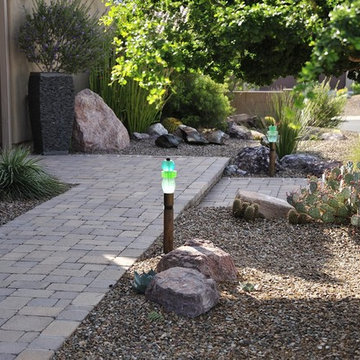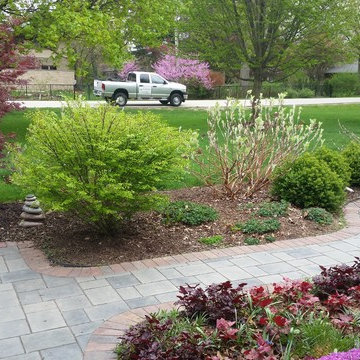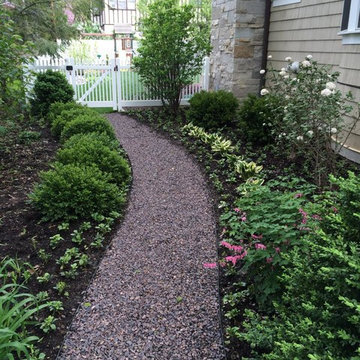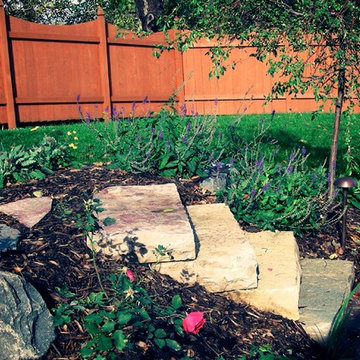Garden Design Ideas with a Vertical Garden and a Garden Path
Refine by:
Budget
Sort by:Popular Today
161 - 180 of 46,638 photos
Item 1 of 3
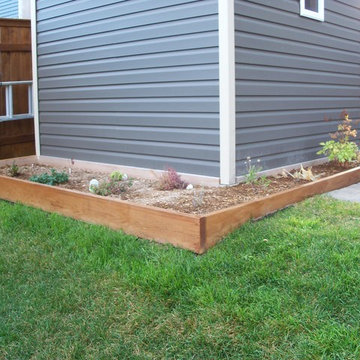
Raised Cedar Perennial Herb Beds were constructed on either side of an existing storage shed (close to the kitchen) to reduce bed maintenance (annual lawn edging) and add interest and functionality to a backyard which originally had only a lawn and fence. Note that two young pear trees were also planted along the opposite fence for the same reasons.
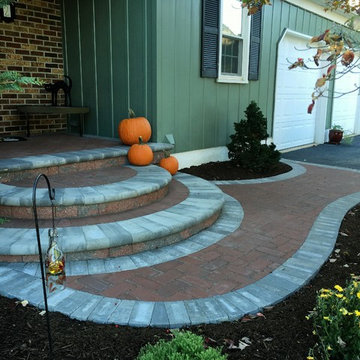
Installation of EP Henry 'Coventry' Brickstone Pavers in 'Autumn Blend' Color with 'Pewter' Color Border by Autumn Hill Patio & Landscape
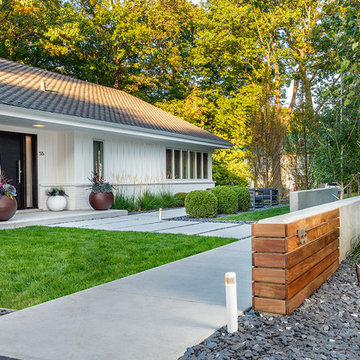
This front yard had to also act as a clients back yard. The existing back yard is a ravine, so there is little room to functionally use it. This created a design element to create a sense of space/privacy while also allowing the Mid Century Modern Architecture to shine through. (and keep the feel of a front yard)
We used concrete walls to break up the rooms, and guide people into the front entrance. We added IPE details on the wall and planters to soften the concrete, and Ore Inc aluminum containers with a rust finish to frame the entrance. The Aspen trees break the horizontal plane and are lit up at night, further defining the front yard. All the trees are on color lights and have the ability to change at the click of a button for both holidays, and seasonal accents. The slate chip beds keep the bed lines clean and clearly define the planting ares versus the lawn areas. The walkway is one monolithic pour that mimics the look of large scale pavers, with the added function of smooth,set-in-place, concrete.
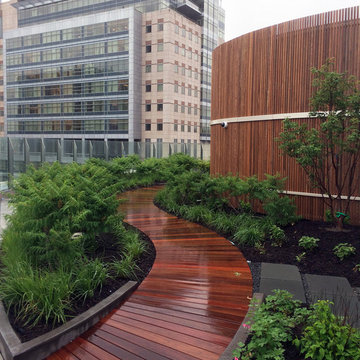
The craftsmen at Hamilton Building Supply were delighted to build this gorgeous curved walkway for one of the rooftop gardens that can be found at the Children's Hospital of Philadelphia. We kept in mind the sick children and their families who would be enjoying the gardens while their little ones had to remain in the hospital. This project is a study to show how a walk such as this is constructed from start to finish.
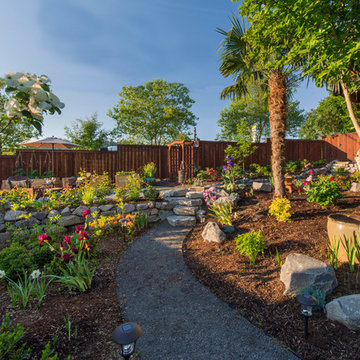
1/4 minus pathway, basalt rock wall, built-in cedar planters, Claremont Collection WAll Block by Rosetta, Columbia Slate Patio Stone, Columbia Slate Patio Stone Pavers by Mutual Materials, corten steel firepit,
Outdoor Living Space, Ambient Landscape Lighting, Firepit, Outdoor Fireplace, Seat & reflection Wall, hot tub
Be Burke Photography
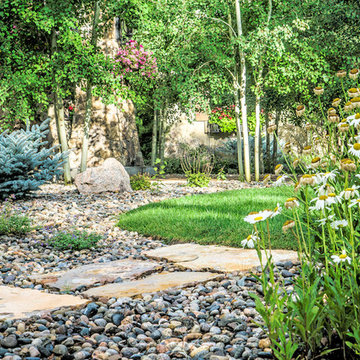
The Siloam stone path provides easy access throughout the landscape. The use of natural stone alongside the the aspens, evergreens and native plantings give a rustic yet refined feel.
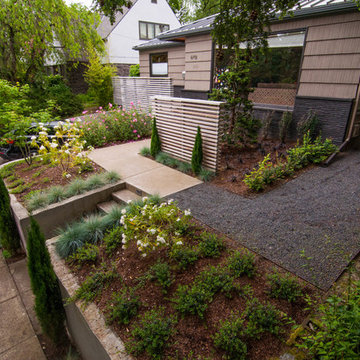
Dramatic plant textures, modern hardscaping and sharp angles enhanced this mid-century modern bungalow. Soft plants were chosen to contrast with the sharp angles of the pathways and hard edges of the MCM home, while providing all-season interest. Horizontal privacy screens wrap the front porch and create intimate garden spaces – some visible only from the street and some visible only from inside the home. The front yard is relatively small in size, but full of colorful texture.
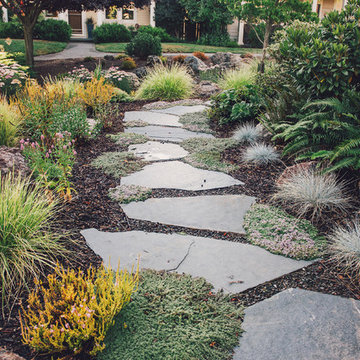
Thymus serpyllum (Creeping Thyme) creates an excellent ground cover between the flagstone pavers in this unique garden pathway.
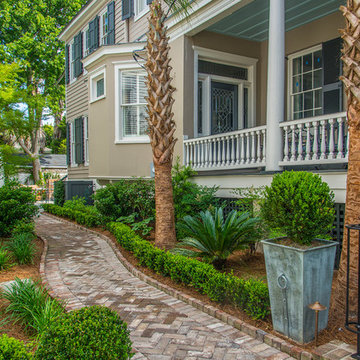
Rich evergreens encompass the pathway leading to the Saltwater Pool Courtyard from the the driveway and entryway. Globe Boxwoods stand point for the transition of the landing and the Carolina Brick Pathway. Here, a Herringbone Pattern with a Header border directs you through as the sailor course edging signifies the strong boundary of the pathway and plant bed.
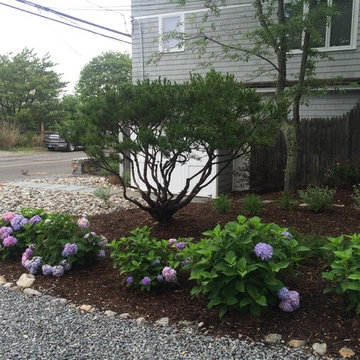
Photo by Barbara Wilson Landscape Architect, LLC
A small residential, seaside property located on Fairfield Beach, Fairfield was renovated by the new owners and adapted for their active family. Barbara was the landscape architect in charge of all of the landscape elements upgrades. She designed new bluestone curving paths to access the front and side doors and designed new landscape lighting to enhance the walks. The existing trees were saved and she designed new shade and salt-tolerant plantings which were added to provide seasonal color and interest while respecting the existing plantings. Along the beach front additional native beach grasses were added to stabilize the dunes while removing some invasive plantings. This work will be phased over the next few years in an effort to keep the sand stable. Beach roses were incorporated into a hollow in the dunes. A small lawn area was renovated and the surrounding Black Pines pruned to provide a small play area and respite from the sun. Beautiful reblooming hydrangeas line the edge of the gravel driveway. Rounded beach stones were used instead of mulch in the island planting along the edge of the adjacent road planted with Miscanthus, Mugo pine and yucca.
Barbara designed a custom kayak rack, custom garbage enclosure, a new layout of the existing wooden deck to facilitate access to the side doors, and detailed how to renovate the front door into only an emergency access with new railings and steps.
She coordinating obtaining bids and then supervised the installation of all elements for the new landscape the project.
The interiors were designed by Jack Montgomery Design of Greenwich, CT and NYC . Tree work was completed by Bartlett Tree Experts. Freddy’s Landscape Company of Fairfield, CT installed the new plantings, installed all the new masonry work and provides landscape maintenance services. JT Low Voltage and Electric installed the landscape lighting.
Garden Design Ideas with a Vertical Garden and a Garden Path
9
