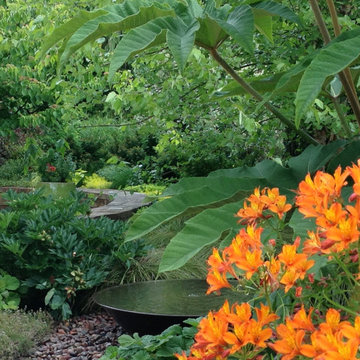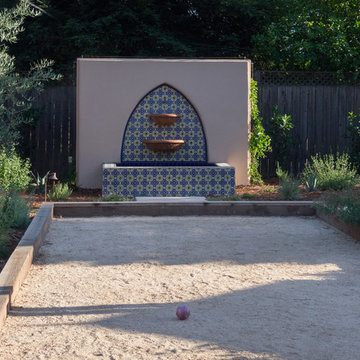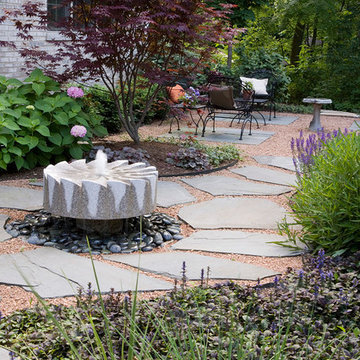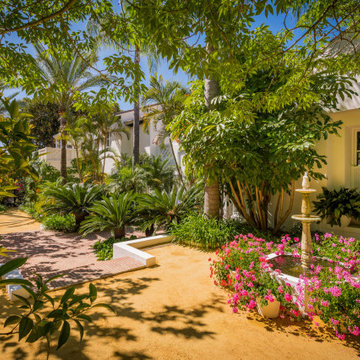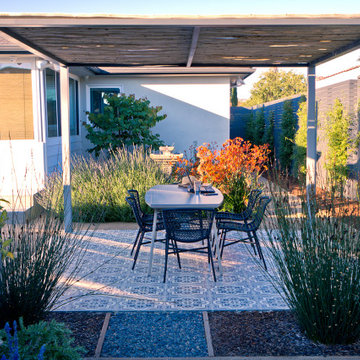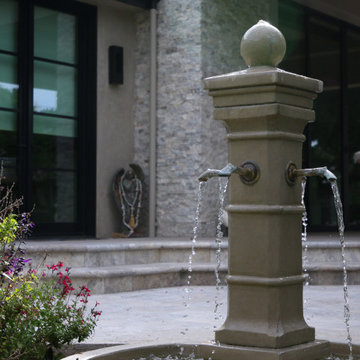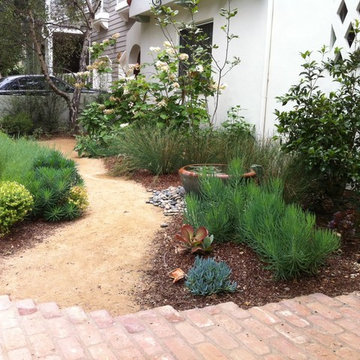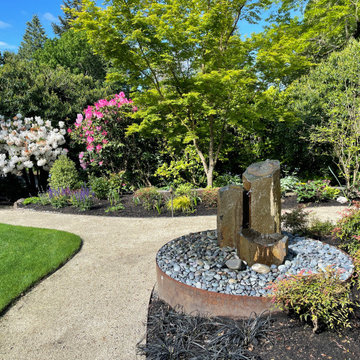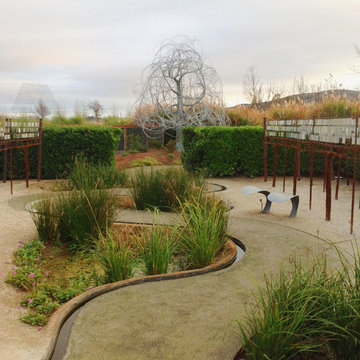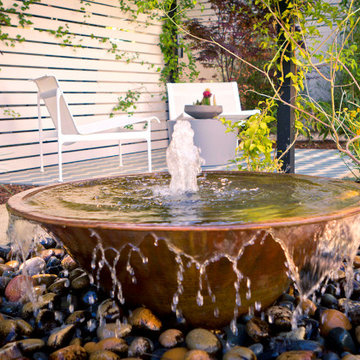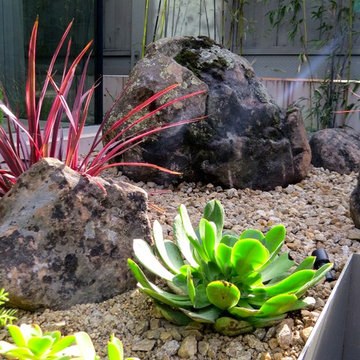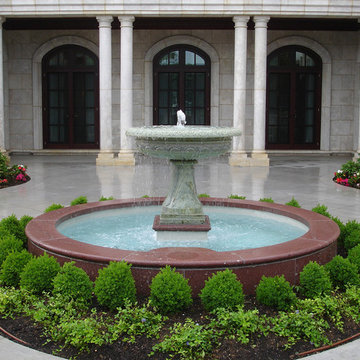Garden
Refine by:
Budget
Sort by:Popular Today
1 - 20 of 43 photos
Item 1 of 3
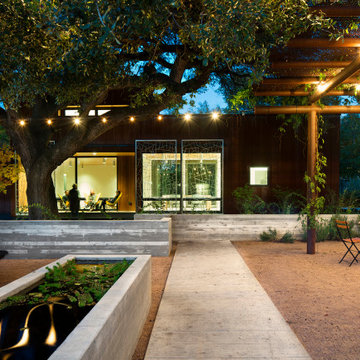
The Court / Corten Garden is shared as a neighborhood gathering space, and provides a setting for a variety of intimate social events. The two domains of the garden are made distinct by a low wall, which is backed by plantings that will continue to grow and provide a visual separation between the two spaces.
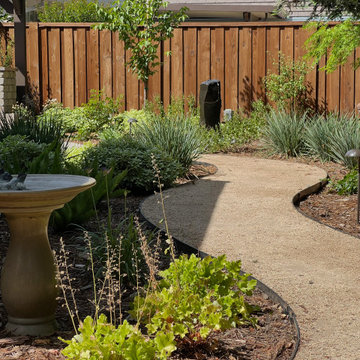
New DG path replaces a tired existing lawn creating a sense of destination in this narrow backyard. Heuchera, Dianella, Meyer Fern, Agapanthus and Pittosporum line the pathway with lots of texture and seasonal flowers.
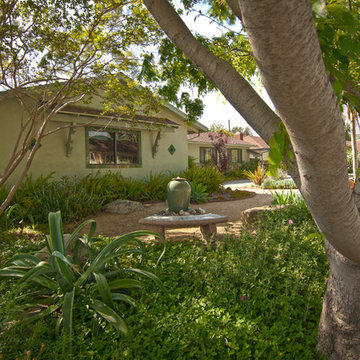
A front entry garden wall is accented with deco tiles and pilasters w/ succulent accents. A nearby fountain adds to the interest of this garden space.
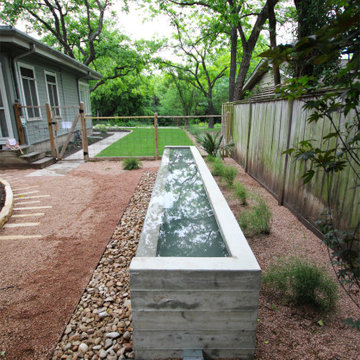
Elaborate wood-framed concrete serenity water feature with three pumps, recirculating into river rock bed.
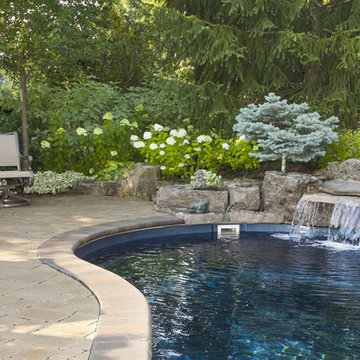
Suburban backyard custom pool with mature trees - Richmond Hill Landscaping Project
http://www.hoganlandscaping.com
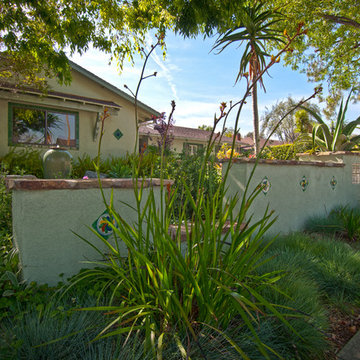
A front entry garden wall is accented with deco tiles and pilasters w/ succulent accents. A nearby fountain adds to the interest of this garden space.
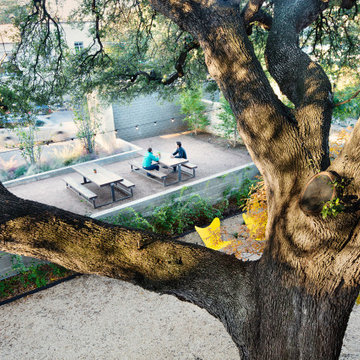
A Heritage Live Oak Tree shades both the garden of the Court / Corten House, and its more public neighbor. Simple ground-covers of gravel and red decomposed granite encourage furnishings and inhabitation, while low barriers and plantings provide various measures of privacy.
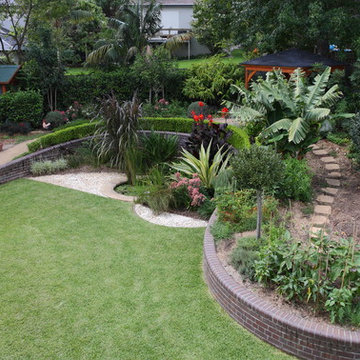
Based on the a logarithmic spiral this garden required extensive protection of existing structures through the demolition of an existing swimming pool and the construction of a sweeping spiral like face brick retaining wall.
The wall has a double bull nose capping and is raked and curved to meet the existing contours. The garden was intended to be functional, productive, provide habitat for a range of native fauna, relaxation and recreation for the owners.
Features of this sustainable landscape include the hardwood bespoke day bed, circular frog pond, custom made and sourced special dry pressed bricks, and the sustainable, productive and elegant plantscaping.
Photos by Peter Brennan
1
