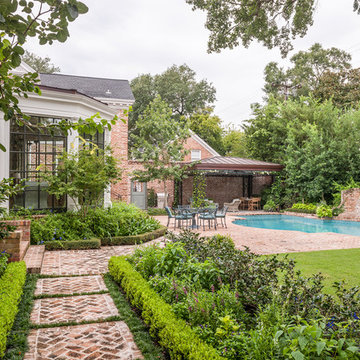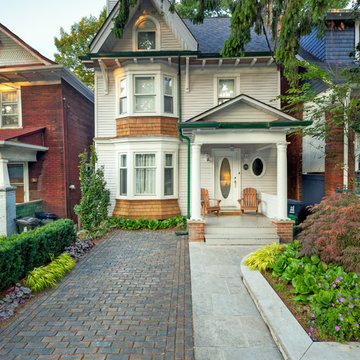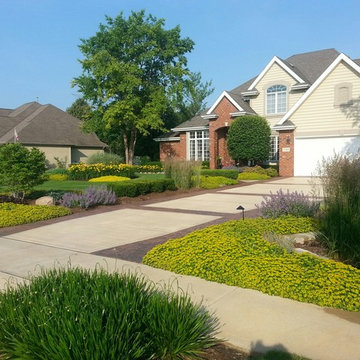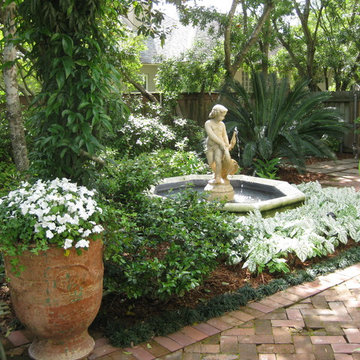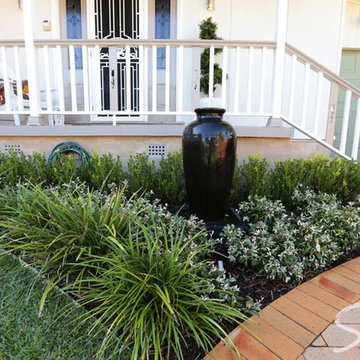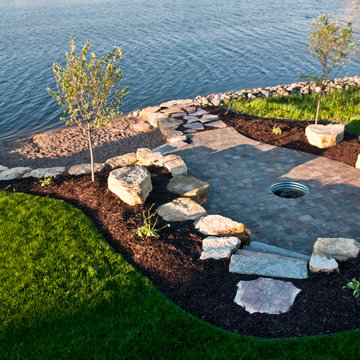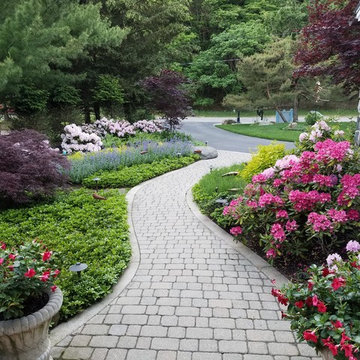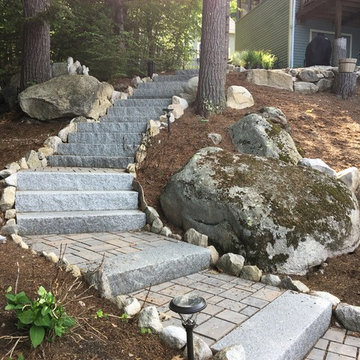Garden Design Ideas with Brick Pavers for Summer
Refine by:
Budget
Sort by:Popular Today
81 - 100 of 4,517 photos
Item 1 of 3
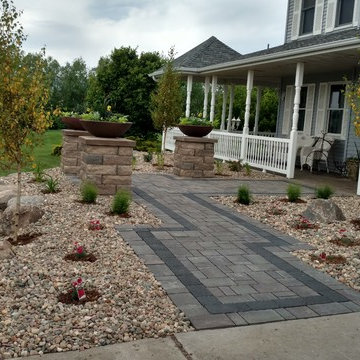
Freshly finished front entry to the home. A boulder retaining wall was built to raise the grade level and eliminate steps onto the porch. Brick pavers and columns were used to create a contemporary walkway, along with new plantings of trees, shrubs, and perennials to soften the look and feel of the space.
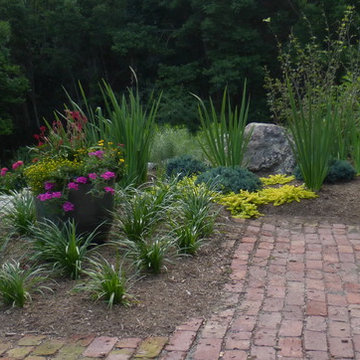
The end of a long brick entrance path anchored by large ceramic pot with season design possibilities.
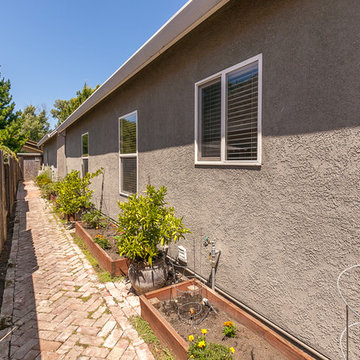
Side yard garden with raised vegetable beds, potted citrus and reclaimed brick pathway in a herringbone pattern. creeping thyme ground cover.
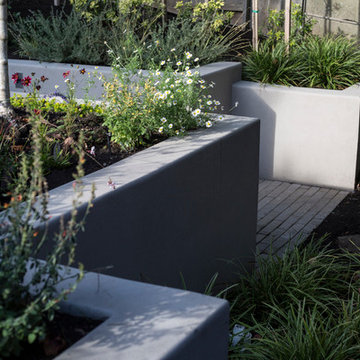
After completing an interior remodel for this mid-century home in the South Salem hills, we revived the old, rundown backyard and transformed it into an outdoor living room that reflects the openness of the new interior living space. We tied the outside and inside together to create a cohesive connection between the two. The yard was spread out with multiple elevations and tiers, throughout which we used to create “outdoor rooms” with separate seating, eating and gardening areas that flowed seamlessly from one to another. We installed a fire pit in the seating area, built-in pizza oven, wok and bar-b-que in the outdoor kitchen, and a soaking tub on the lower deck. The concrete dining table doubled as a ping pong table and required a boom truck to lift the pieces over the house and into the back yard. The result is an outdoor sanctuary the homeowners can effortlessly enjoy year-round.
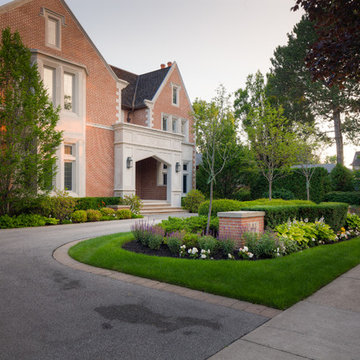
Circular asphalt driveway with pavingstone border. Indiana sawn natural stone front steps. Red brick pillars with Indiana sawn coping and number sign. Pavingstone garage apron. Cedar hedging. Tree, shrub, and perennial plantings.
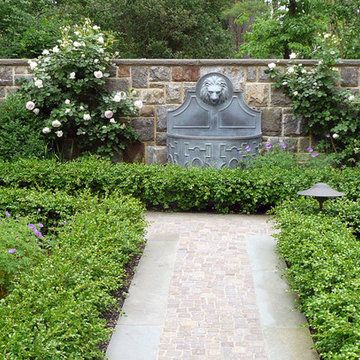
This propery is situated on the south side of Centre Island at the edge of an oak and ash woodlands. orignally, it was three properties having one house and various out buildings. topographically, it more or less continually sloped to the water. Our task was to creat a series of terraces that were to house various functions such as the main house and forecourt, cottage, boat house and utility barns.
The immediate landscape around the main house was largely masonry terraces and flower gardens. The outer landscape was comprised of heavily planted trails and intimate open spaces for the client to preamble through. As the site was largely an oak and ash woods infested with Norway maple and japanese honey suckle we essentially started with tall trees and open ground. Our planting intent was to introduce a variety of understory tree and a heavy shrub and herbaceous layer with an emphisis on planting native material. As a result the feel of the property is one of graciousness with a challenge to explore.
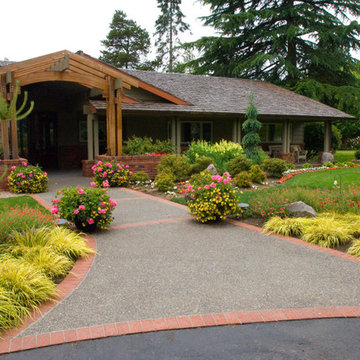
A fusion of hardscape materials patchwork the walking and driving surfance into and around the property. Ashpalt, Clay Brick Pavers mortared together, Exposed Aggregate Concrete and Concrete Pavers. Photography by: Colleen Zobel
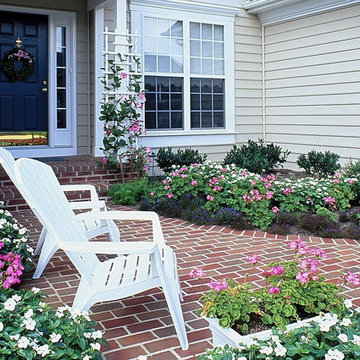
New brick pavers over a concrete base and brick stoop and risers update and enhance this cottage-like 2 story home. New trees, shrubs and annuals finish the look.
© Garden Gate Landscaping, Inc./Charles W. Bowers
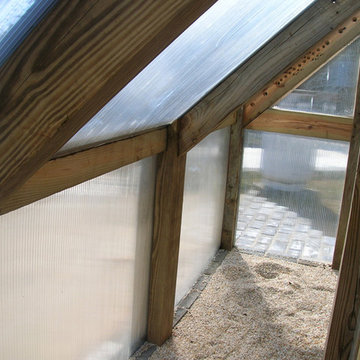
Propagation structure for starting native plants at a native plant nursery. Natural Garden Landscape Design & Build
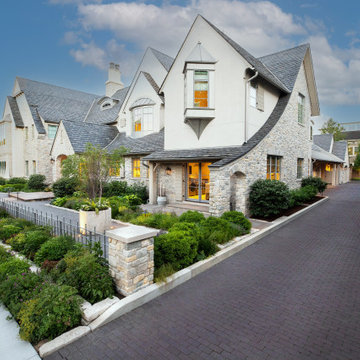
A traditional clay brick driveway blends seamlessly with the architecture and the stonework on the home. Layered plantings softly deflect the stonework without obscuring it.
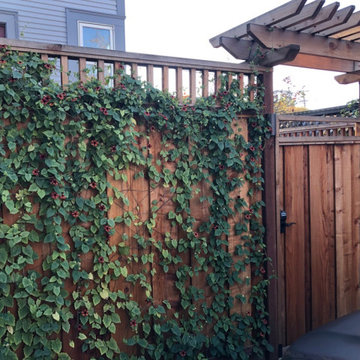
This Berkeley property had overgrown vines, concaving fences, rotted deck, dead lawn, broken concrete, and poor drainage. After removing about 30 yards of soil from this lot, we were able to begin leveling and sculpting the landscape. We installed new concrete pathways, synthetic lawn, custom swing and arbor, Thermory wood decking with metal railings, paver patio with masonry stone wall seating, and stone mosaic water feature with stainless steel wire to match. Many elements tied together nicely in this modern Berkeley backyard.
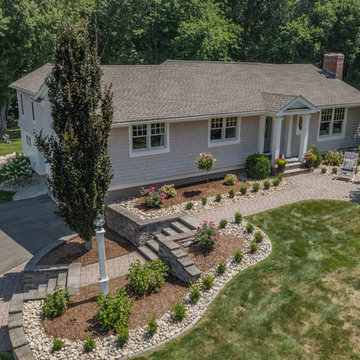
The cottage style exterior of this newly remodeled ranch in Connecticut, belies its transitional interior design. The exterior of the home features wood shingle siding along with pvc trim work, a gently flared beltline separates the main level from the walk out lower level at the rear. Also on the rear of the house where the addition is most prominent there is a cozy deck, with maintenance free cable railings, a quaint gravel patio, and a garden shed with its own patio and fire pit gathering area.
Garden Design Ideas with Brick Pavers for Summer
5
