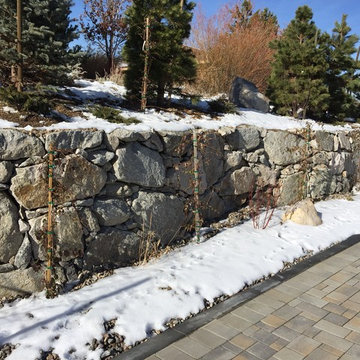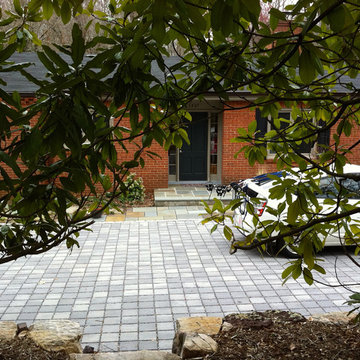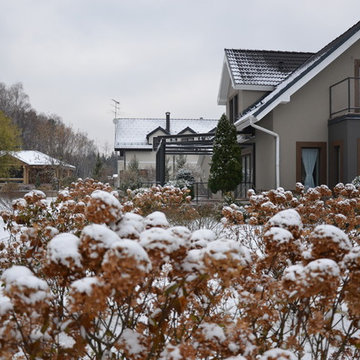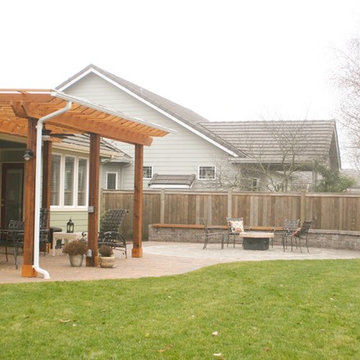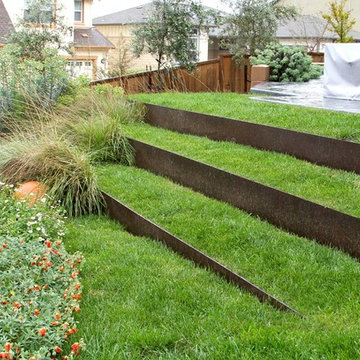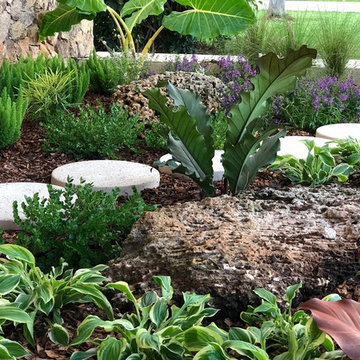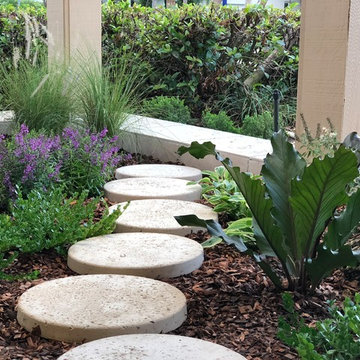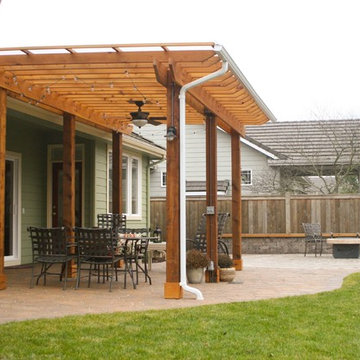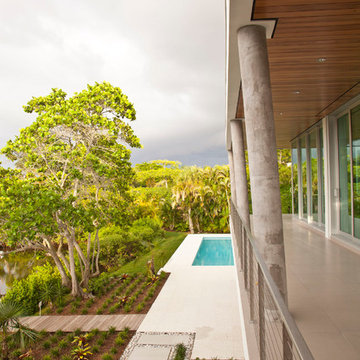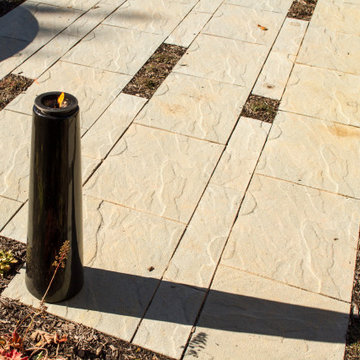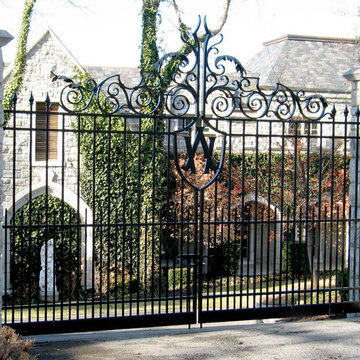Garden Design Ideas with Concrete Pavers for Winter
Refine by:
Budget
Sort by:Popular Today
141 - 160 of 474 photos
Item 1 of 3
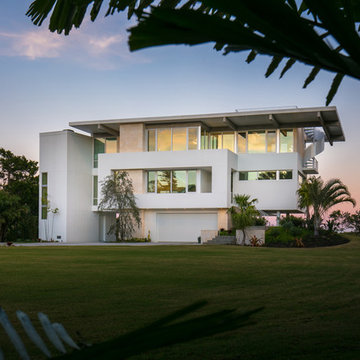
BeachHaus is built on a previously developed site on Siesta Key. It sits directly on the bay but has Gulf views from the upper floor and roof deck.
The client loved the old Florida cracker beach houses that are harder and harder to find these days. They loved the exposed roof joists, ship lap ceilings, light colored surfaces and inviting and durable materials.
Given the risk of hurricanes, building those homes in these areas is not only disingenuous it is impossible. Instead, we focused on building the new era of beach houses; fully elevated to comfy with FEMA requirements, exposed concrete beams, long eaves to shade windows, coralina stone cladding, ship lap ceilings, and white oak and terrazzo flooring.
The home is Net Zero Energy with a HERS index of -25 making it one of the most energy efficient homes in the US. It is also certified NGBS Emerald.
Photos by Ryan Gamma Photography
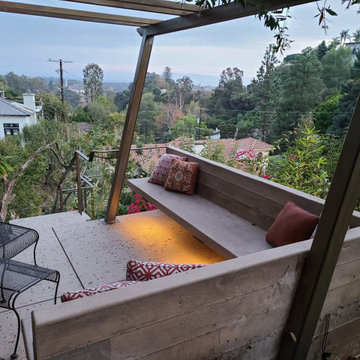
Custom built for fire resistance. Board formed concrete seating and patio. Color added to blend into the existing granite hillside. Salt finish adds texture to camouflage into the surroundings. Custom metal pergola and under bench lighting add to the uniqueness of this hilltop hangout.
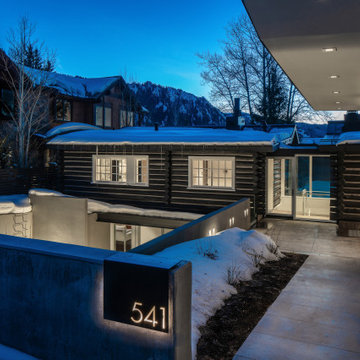
A single family residence was created from
two identical 750SF log cabins built in 1964 as low cost rental units. The cabins were moved off site while a lower level family level was excavated. Two transparent connector pieces provided important links both horizontally and vertically between the cabins. A sunken garden creates livability, a garden level landscape, indoor-outdoor relationships and a private refuge. A long ramp from the street/garage descends into the front entrance.
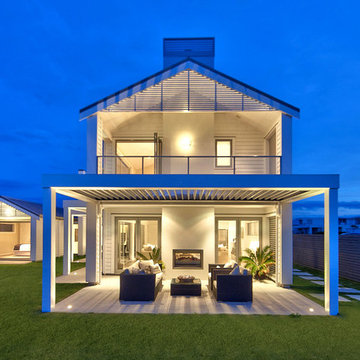
View from the rear of the new house.
This holiday home in Omaha imitates the appearance of a traditional boat house. The open plan layout features strong flow between indoors and out, making full use of natural light. The upper stories provides peeps of the ocean in this stunning location.
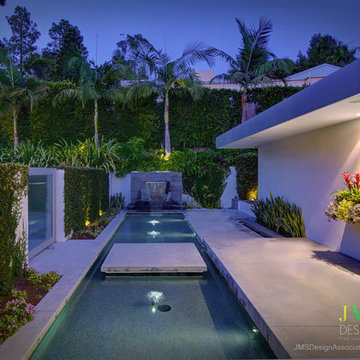
Beverly Hills
Designed to echo the clean lines of the site this landscape has two sheer descent waterfalls, two pool like water features, front and back areas of synthetic lawn, a deck that overlooks the city of Century City. The attitude of the site was created to function for entertainment as well as relaxation. With a minimalistic palette the areas were clearly defined. -- Let us help you put all the concepts that you gather together into a beautiful landscape. We have designers in the office and we are a fully licensed landscape contractor. So we are available to design and install your landscape.
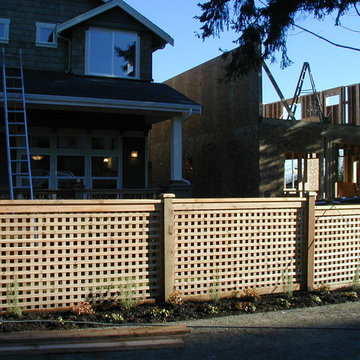
A simple divider from the sidewalk without imposing. This is a unique cottage style fence where the client wanted more privacy than a picket fence affords
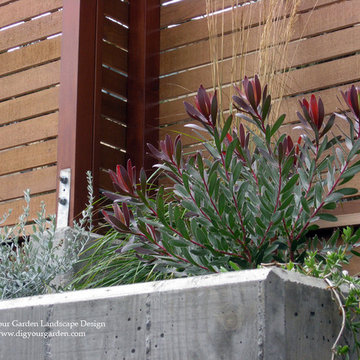
The dramatic textures of the Leucadendron 'Safari Sunset' (cone bush) an architectural plant that compliments the board-formed concrete walls, cedar fence and structures of this windy Mill Valley landscape.
Planting Plan Design and Photos: © Eileen Kelly, Dig Your Garden Landscape Design http://www.digyourgarden.com
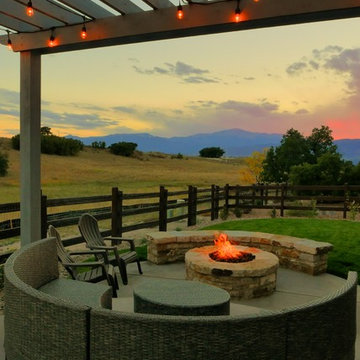
Natural gas fireplaces provide convenient, year round enjoyment. This fire pit is built of natural siloam stone.
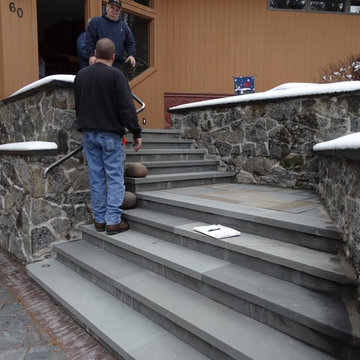
We designed the driveway to have precast concrete pavers with a wet cast paver edging. A granite curb laid level with pavers for additional strength. The entire driveway is not heated for winter. New bluestone step treads are added and narrow grooves are cut underneath so we could also heat the steps and landings. New bluestone wall caps are added as well as LED wall lights, steps lights and under the wall caps. A new handrail was also added for safety and ease.
Garden Design Ideas with Concrete Pavers for Winter
8
