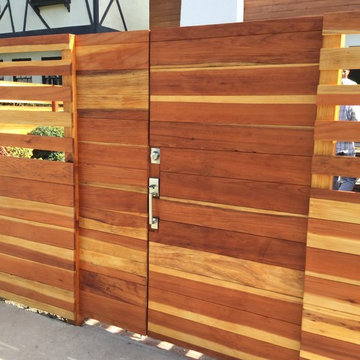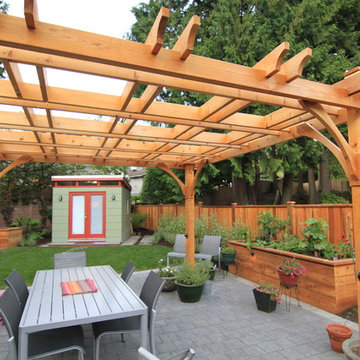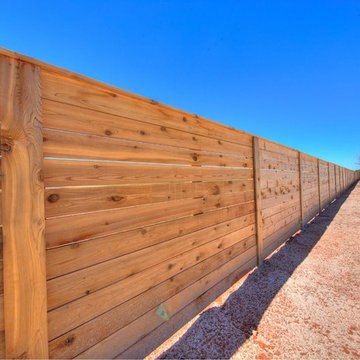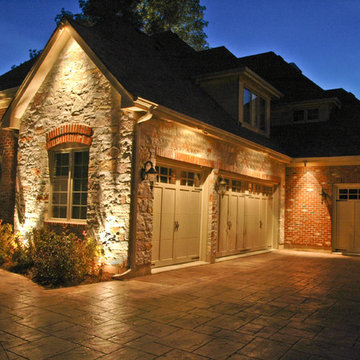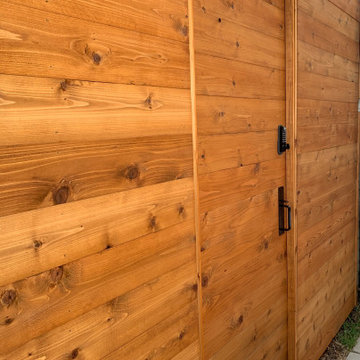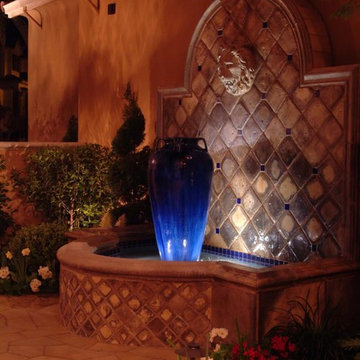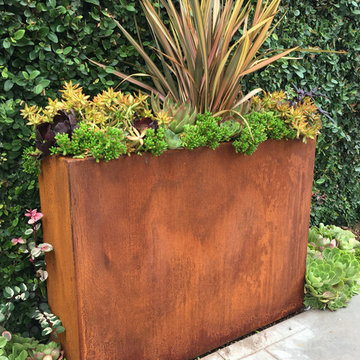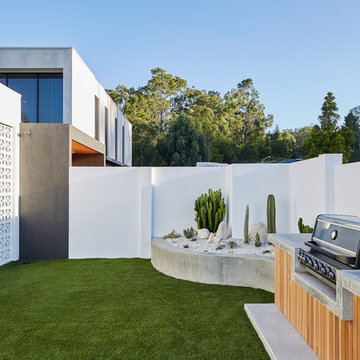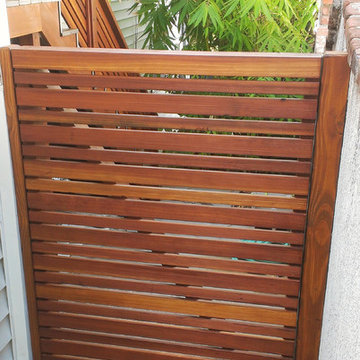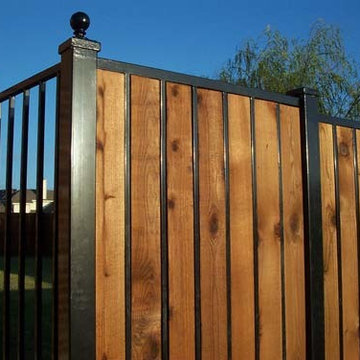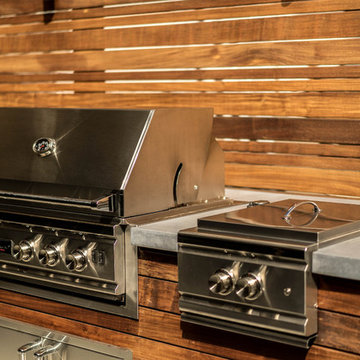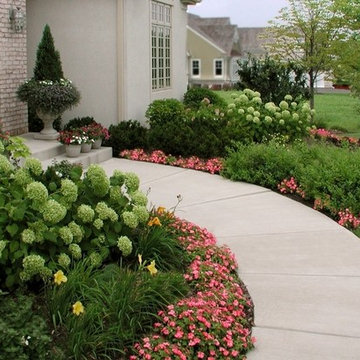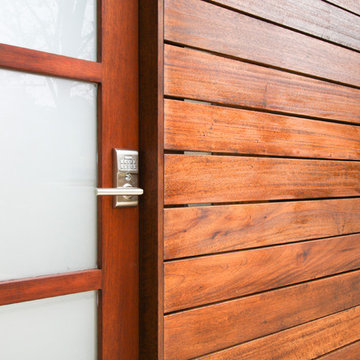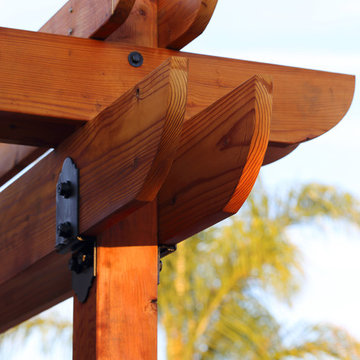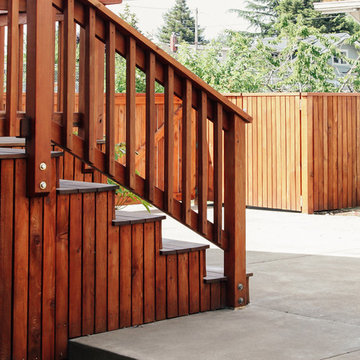Garden Design Ideas with Concrete Pavers
Refine by:
Budget
Sort by:Popular Today
1 - 20 of 55 photos
Item 1 of 3
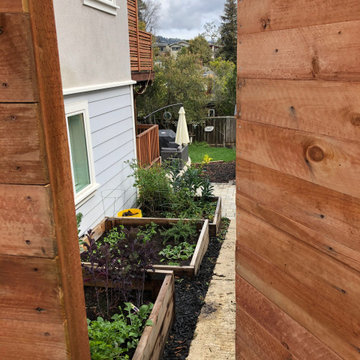
For this backyard we regarded the entire lot. To maximize the backyard space, we used Redwood boards to created two decks, 1) an upper deck level with the upper unit, with wrapping stairs landing on a paver patio, and 2) a lower deck level with the lower unit and connecting to the main patio. The steep driveway was regraded with drainage and stairs to provide an activity patio with seating and custom built shed. We repurposed about 60 percent of the demoed concrete to build urbanite retaining walls along the Eastern side of the house. A Belgard Paver patio defines the main entertaining space, with stairs that lead to a flagstone patio and spa, small fescue lawn, and perimeter of edible fruit trees.
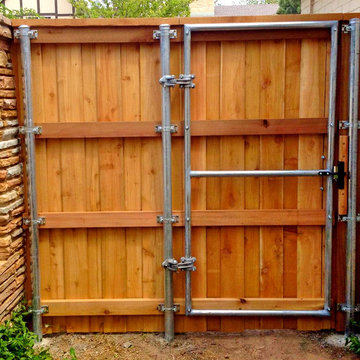
We had the awesome opportunity to complete this 8ft Western Red Cedar board-on-board privacy fence that included metal gate frames with industrial hinges and 2x6 single stage trim cap. We used exterior rated GRK screws for 100% of the installation, not a single nail on the entire project. The project also included demolition and removal of a failed retaining wall followed by the form up and pouring of a new 24” tall concrete retaining wall. As always we are grateful for the opportunity to work with amazing clients who allow us to turn ideas into reality. If you have an idea for a custom fence, retaining wall, or any other outdoor project, give 806 Outdoors a call. 806 690 2344.
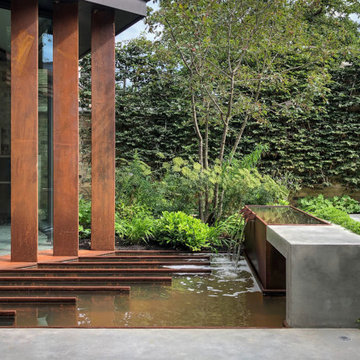
This garden design creates a bold, contemporary courtyard space in harmony with the modern architecture of this beautiful Victorian villa in central Cambridge.
The internal concrete flooring is continued outside. To complement our paving design, we also designed a modernist concrete dining table and benches tailored to the space.
A bespoke water feature design integrates with the corten steel louvres of the house extension. The water feature, and the planting beside it, is positioned in close proximity to the glazed extension to bring the garden into the house.
The garden design softens the building with the introduction of lush, naturalistic planting and a bespoke water feature.
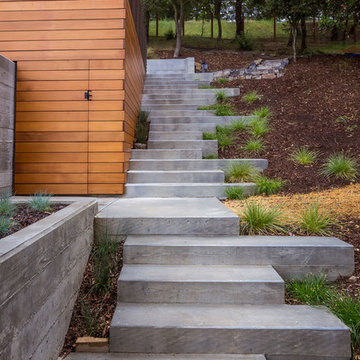
Random plank custom concrete stairs are a nice contrast to the cedar siding and drought resistant planting by Huettl Landscape Architecture.
Photo by Philip Liang Photography.
Garden Design Ideas with Concrete Pavers
1

