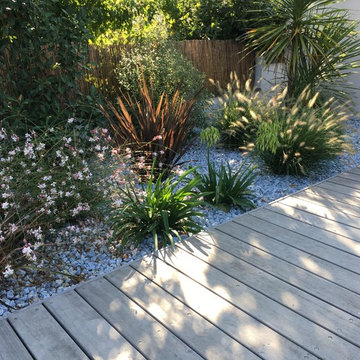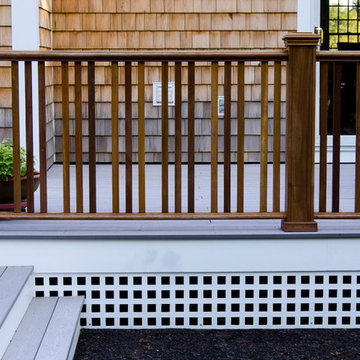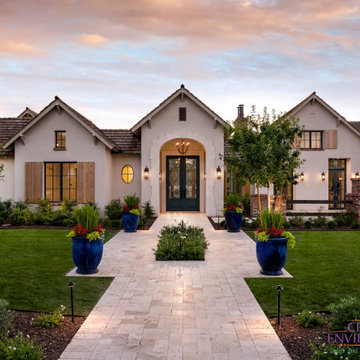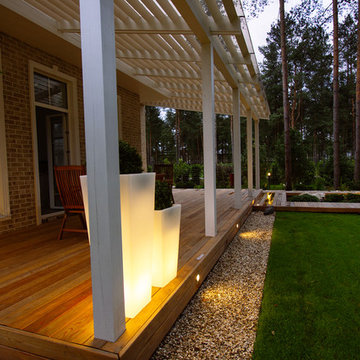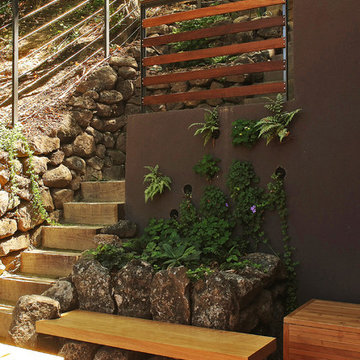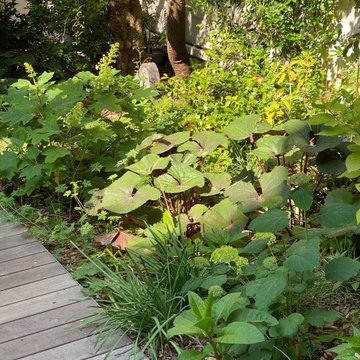Garden Design Ideas with Decking
Refine by:
Budget
Sort by:Popular Today
181 - 200 of 2,862 photos
Item 1 of 3
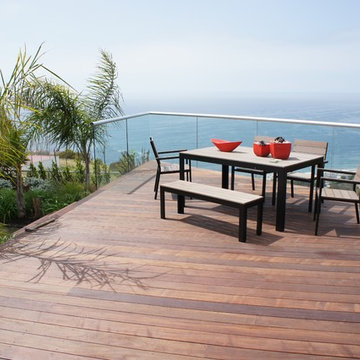
Redwood deck with grey stain on hill with glass railing and redwood posts.
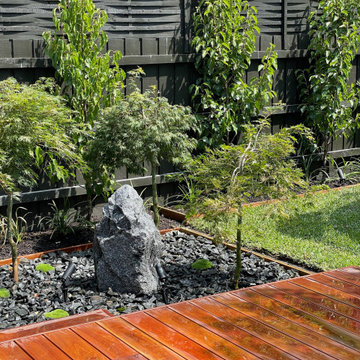
A family garden where the premium was on an open kick about lawn for the children, while also providing amazing outdoor entertaining and relaxation spaces for the parents.
The feature element is the timber pergola complete with a custom made oculus to the sky. Timber decking to the pergola and the entertaining space at the rear of the home provide natural surfaces that perfectly complement the living garden elements.
Feature rockwork is thoughtfully located throughout the garden and placed to create interest and story. Large bluestone slab steppers through coarse ballast paths provide access around the home.
Custom designed and made metal screens are installed to the narrow side garden to provide a frame for climbing plants and offer views from within the home and privacy from neighbours.
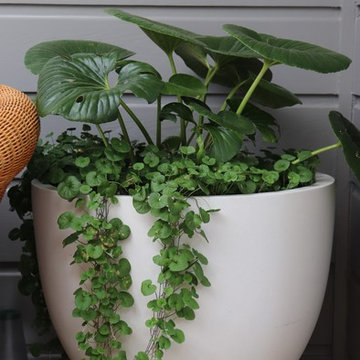
This small back garden had more than its share of issues to address. From the narrow angled site, to the slope of the ground, lack of privacy, public drains, aging existing retaining walls and deck, underground electrical wiring, and difficult access, it really had it all!
The clients wanted a leafy secluded spot, where they could relax, entertain and feel immersed in nature. They also wanted a small productive area for some herbs and fruit trees. A garden shed was required and a means of access through from the front garden, although privacy was to be important.
The old deck was removed and replaced with beautiful vitex decking. This new deck connect the rooms of the house and wraps itself around the house, effectively managing the worst of the slope and creating clear symmetry within the angled boundaries. A central retained bed with a feature flowering cherry tree creates a generous boardwalk and makes the decking feel part of the garden. A privacy screen and considered planting increases privacy. A series of oversize platform stairs lead up to the highest part of the garden, which is filled with raised beds for vegetable and herbs and fruit trees.
Generous natural schist stepping stones connect the utility area of the garden to the decked area and meander through the vege garden.
The planting is designed to be leafy and green with soft white accents through the season. Beautiful feature trees include Prunus Shimidsu Sakura, Cercis Canadensis and Betula jacquemonti. Summer flowering perennials include gaura, verbena bonariensis, alchemilla mollis, anenome japonica and hydrangea.
Photos by Dee McQuillan
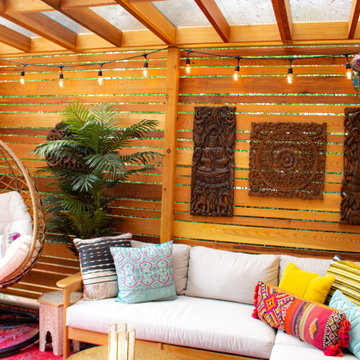
This compact, urban backyard was in desperate need of privacy. We created a series of outdoor rooms, privacy screens, and lush plantings all with an Asian-inspired design sense. Elements include a covered outdoor lounge room, sun decks, rock gardens, shade garden, evergreen plant screens, and raised boardwalk to connect the various outdoor spaces. The finished space feels like a true backyard oasis.
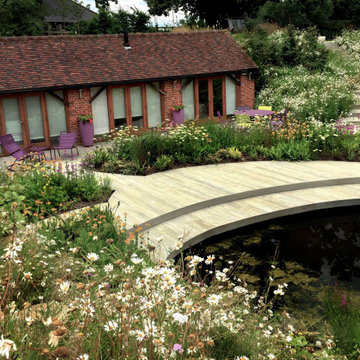
Sustainable meadow planting and pond to support wildlife.
Seating deck area with integrated naturalistic and wildflower meadow planting.

handcrafted stairway is kept together by railroad ties and nails. pathway allows beach access and erosion control in this large ravine.
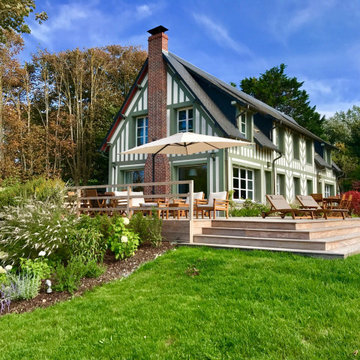
Création complète d'un jardin en bord de mer
Une terrasse en bois exotique entouré de massif et desservant le gazon offre une vue exceptionnelle sur la mer.
Une ambiance cosy ou il fait bon vivre
Les massifs sont fleuris, structurés et résistant au bord de mer : Teucrium, Perovskia, Griselina, ...
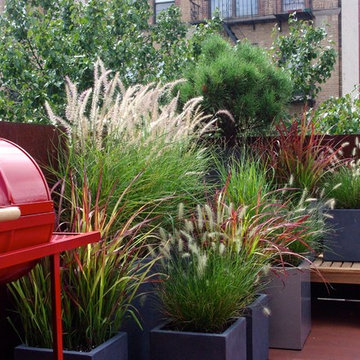
Photos by Staghorn NYC.
A simplistic, modern approach was called for this rooftop design project in Williamsburg, Brooklyn. Ornamental grasses and sedum thrive on this highly exposed site while softening the Cor-Ten steel structure. This design was featured in the January 2014 issue of Dwell magazine.
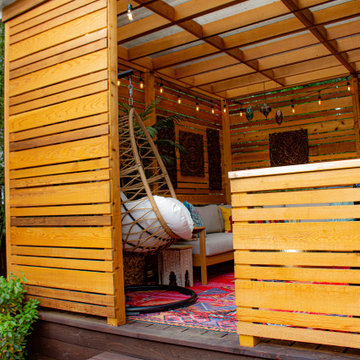
This compact, urban backyard was in desperate need of privacy. We created a series of outdoor rooms, privacy screens, and lush plantings all with an Asian-inspired design sense. Elements include a covered outdoor lounge room, sun decks, rock gardens, shade garden, evergreen plant screens, and raised boardwalk to connect the various outdoor spaces. The finished space feels like a true backyard oasis.
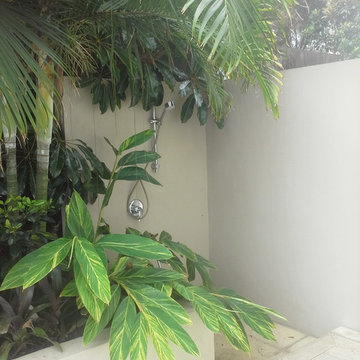
With the maturing of the planting around the outdoor shower one can now be standing under the palm fronds while showering. This is the result that I was hoping for when this shower was designed. Just needs planter on top of opposite side with weeping plants.
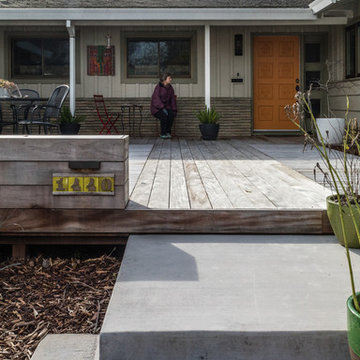
Concrete stepping slabs transition onto the arrival deck, paved with directional boards that lead to the front door. The pot contains a milkweed, dormant in winter but will burst into leaf in spring to feed hungry Monarch caterpillars.
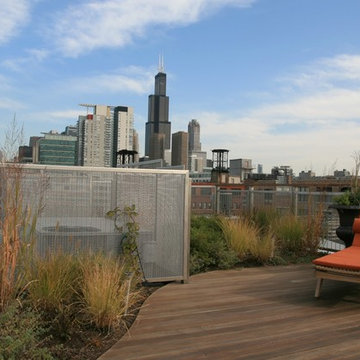
The garden panels were assembled with two goals in mind - to help conceal the roof's mechanical equipment and create a contemporary sculpture. The framed Stainless Steel wire mesh panels were fabricated in varying heights, widths and textures and positioned along the rooftop to replicate Chicago's urban skyline. McNICHOLS® Wire Mesh panels include a combination of three different patterns from the Designer Metals line.
McNICHOLS® Chateau 3110, Chateau 3105, and Aura 8155 all provide sufficient openings to circulate exhaust, yet were solid enough to obscure the equipment. The Stainless material was lightweight enough to be fabricated off-site, yet sturdy enough to withstand the climate extremes of Chicago. To compliment the rooftop garden panels, the Stainless Mesh was also used for infill panels along the roof's perimeter.
The 70 panels varied in size from 42 to 62 inches in height and 24 to 72 inches in width. The project required a total of 1,250 square feet.
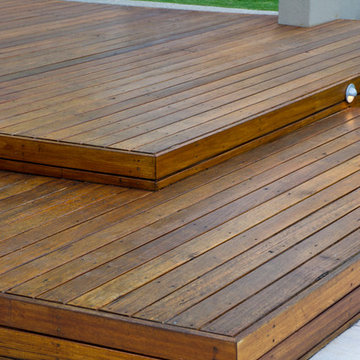
Contemporary entry and rear entertaining area in Australia
Photos: Peta North
Garden Design Ideas with Decking
10
