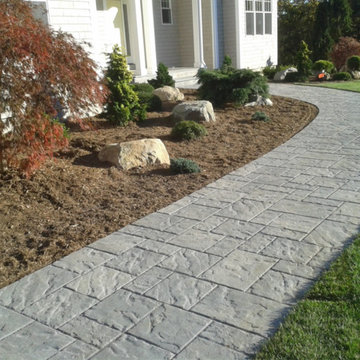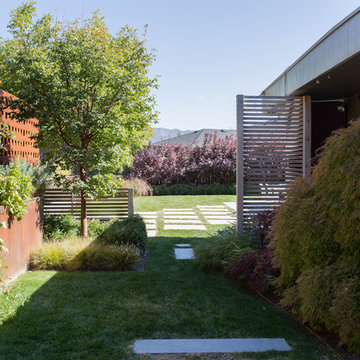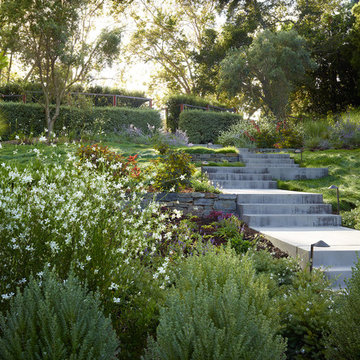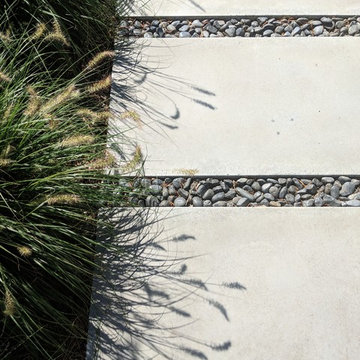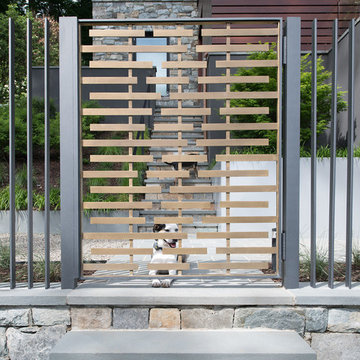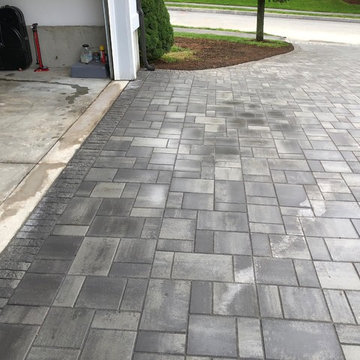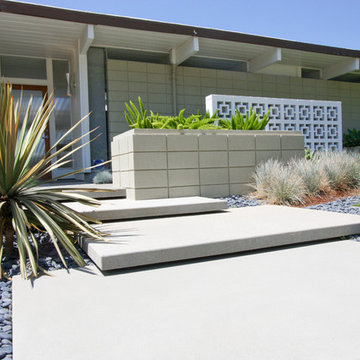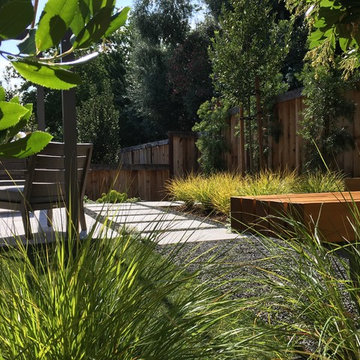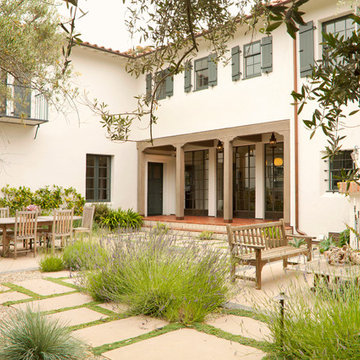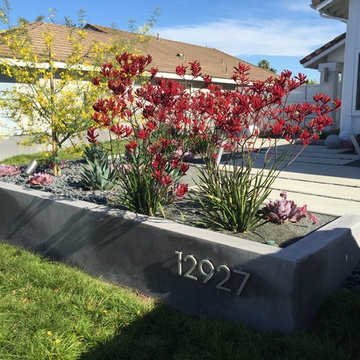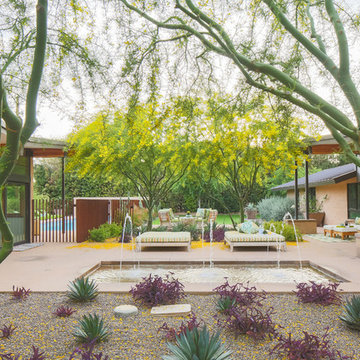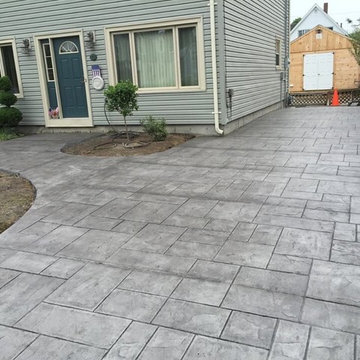Garden Design Ideas with Decomposed Granite and Concrete Pavers
Refine by:
Budget
Sort by:Popular Today
41 - 60 of 42,483 photos
Item 1 of 3
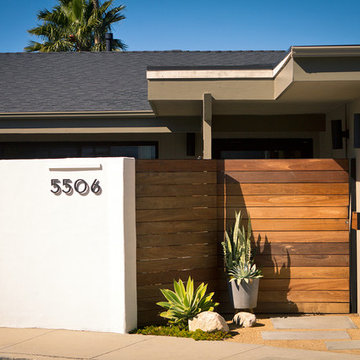
Designer’s Notes:
Define the design style to be perceived from the street with a contemporary wood gate, pots and a crisp white wall.
©Daniel Bosler Photography
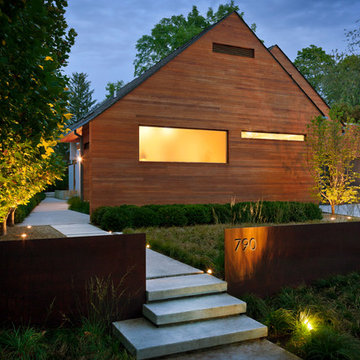
Rows of globe boxwood and masses of creeping thyme and sedge grass run parallel to the street and highlight the front façade of the house.
A retaining wall of Corten steel slices through the vegetation to create a striking juxtaposition of textures as well as a clear delineation between public and private space.
Concrete steps lead up to and through the wall, their cantilevered construction making them appear to float atop the landscape.
Photo by George Dzahristos.
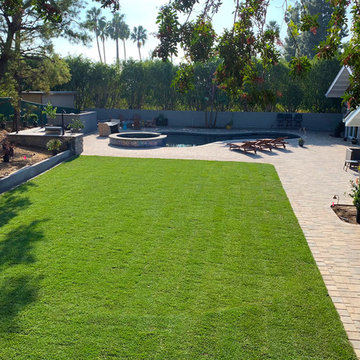
Gerlach Residence complete renovation. Interlocking Paver Driveway, Entry, Walkways, and Pool Deck along with Stone Veneer. Fire Pit and BBQ Island. Artificial Grass in Front Yard and Natural Sod in Backyard along with landscape lighting and landscaping.
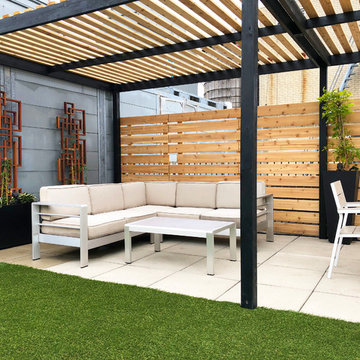
The rustic ranch look of knotty cedar fencing gets a contemporary twist in our design of this Chelsea rooftop garden. This fencing gives some much needed privacy from a common roof, while the black and tan pergola casts a bit of welcome shade for seating on a sunny south-facing roof. Additional design elements include artificial turf, contemporary outdoor furniture, black fiberglass planters, and geometric custom lattices. When we first saw this roof garden’s existing pavers, they were very weathered and benefited greatly from a power washing to help clean and brighten them up, which made them look brand new again. Plantings include wisteria, clematis, and Patriot hostas. See more of our projects at www.amberfreda.com.
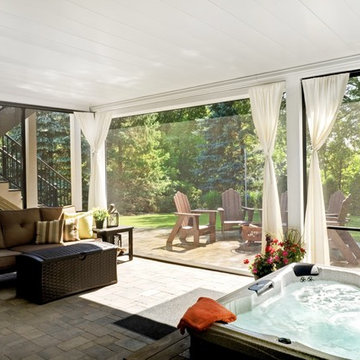
Connected to the walk-out basement, this paver patio living room and spa is the perfect place to unwind. Sinking the hot tub into the ground improves access, flow, and sight lines. Phantom screens can be pulled down to keep out mosquitos and flies. Look out at the verdant evergreens, or draw the curtains for more privacy.
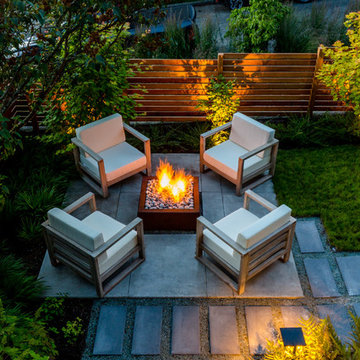
In Seattle's Fremont neighborhood SCJ Studio designed a new landscape to surround and set off a contemporary home by Coates Design Architects. The narrow spaces around the tall home needed structure and organization, and a thoughtful approach to layout and space programming. A concrete patio was installed with a Paloform Bento gas fire feature surrounded by lush, northwest planting. A horizontal board cedar fence provides privacy from the street and creates the cozy feeling of an outdoor room among the trees. LED low-voltage lighting by Kichler Lighting adds night-time warmth.
Photography by: Miranda Estes Photography
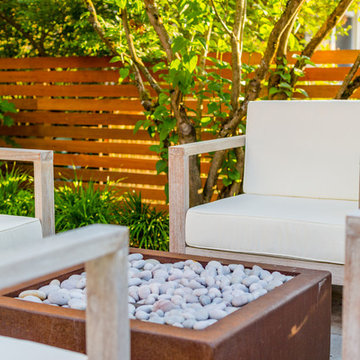
In Seattle's Fremont neighborhood SCJ Studio designed a new landscape to surround and set off a contemporary home by Coates Design Architects. The narrow spaces around the tall home needed structure and organization, and a thoughtful approach to layout and space programming. A concrete patio was installed with a Paloform Bento gas fire feature surrounded by lush, northwest planting. A horizontal board cedar fence provides privacy from the street and creates the cozy feeling of an outdoor room among the trees. LED low-voltage lighting by Kichler Lighting adds night-time warmth.
Photography by: Miranda Estes Photography
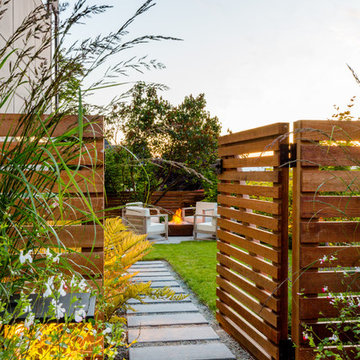
In Seattle's Fremont neighborhood SCJ Studio designed a new landscape to surround and set off a contemporary home by Coates Design Architects. The narrow spaces around the tall home needed structure and organization, and a thoughtful approach to layout and space programming. A concrete patio was installed with a Paloform Bento gas fire feature surrounded by lush, northwest planting. A horizontal board cedar fence provides privacy from the street and creates the cozy feeling of an outdoor room among the trees. LED low-voltage lighting by Kichler Lighting adds night-time warmth .
Photography by: Miranda Estes Photography
Garden Design Ideas with Decomposed Granite and Concrete Pavers
3
