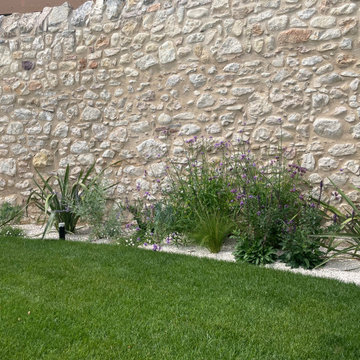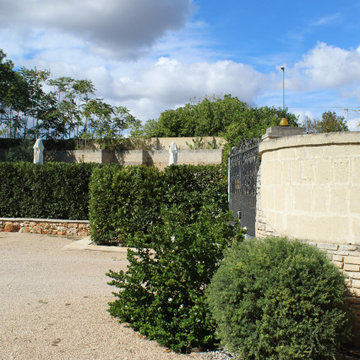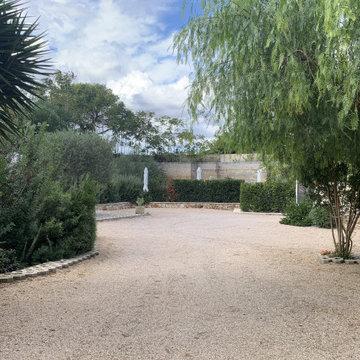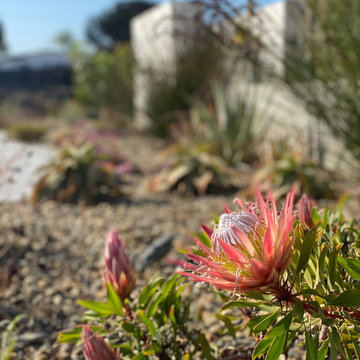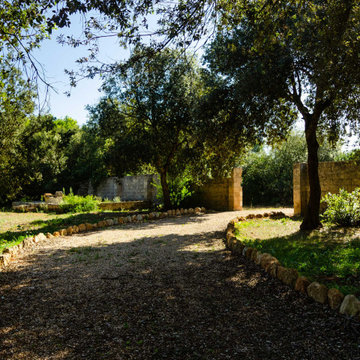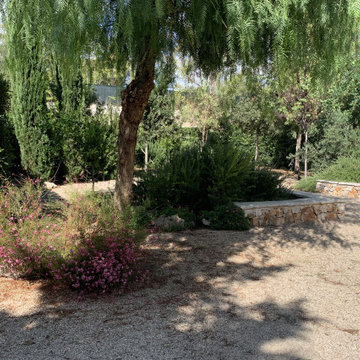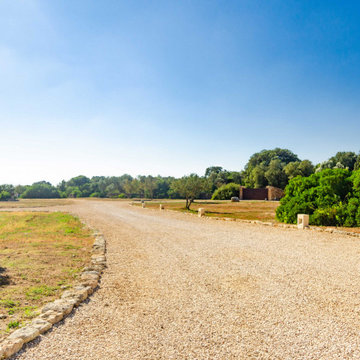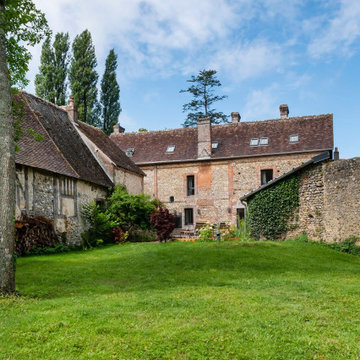Garden Design Ideas with Gravel and a Stone Fence
Refine by:
Budget
Sort by:Popular Today
81 - 92 of 92 photos
Item 1 of 3
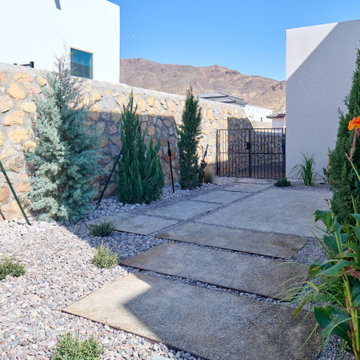
The Contemporary Retreat....This backyard retreat was designed with therapy in mind. Dancing water for tranquility. Walk-in spa & just the right size pool to cool off or work out. Plenty of places to relax & lounge in side the pool & spa or catching rays, sun bathing. The pool view from inside adds another element that can be used all year long. An automatic pool cover makes this space easy for maintenance & adds another barrier for safety. The green lawn accents softens every turn and allows for each space to be its own destination. Outdoor dining at the outdoor kitchen is made easy with a bar side & seating for four, however plenty of space in this plan to add tables & chairs to sit and relax anywhere. The landscape designed on purpose with layers of evergreen & deciduous plantings to ensure a good look during any season. As the plants mature they will create a barrier of oneness that surrounds our clients energy, of course. A raised garden bed creates a wind block for an additional destination space the was designed for a firepit or more lounge seating. Retreat or Entertainment mecca....
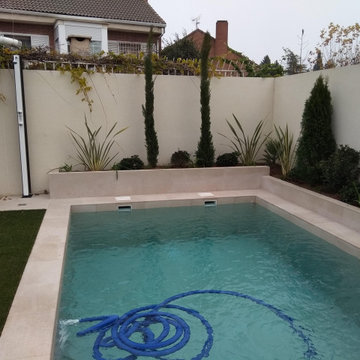
Jardín de 300m2 de nueva construcción en el que se destaca como elementos principales una pequeña piscina con jardinera de obra perimetral, pradera de césped natural y pérgola de metal, complementando la arquitectura de la casa.
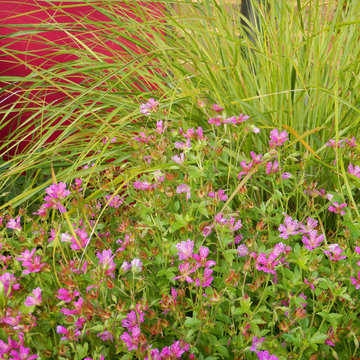
The awkward shape of this triangular plot, coupled with large overgrown shrubs, a large area of paving and a patch of weeds left the clients at a total loss as to what to do with the garden.
The couple did a brilliant job of removing the majority of the planting, but as the hard landscaping started, initial excavations revealed there was a vast amount of rubble and debris buried in the ground that would have to be removed from site. Once completed, the design could then move forward. Geometric lines running at different angles were used to conceal the shape of the plot, distracting from the point of the triangle, whilst visually extending the length.
A raised Florence beige porcelain patio was created between the house and garage for entertaining. The edge of the step was bull-nosed to soften any hard edges. The patio was sized to allow for a potential future conversion of the garage to a home office.
A bespoke timber pergola was created as a restful seating area and was inward facing into the garden to block out overlooking windows. Five bespoke fibre glass planters were created in a RAL colour to match the pergola. These were to be used to grow fruit and veg.
Being a walled garden, there was plenty of shelter to offer plants, but equally the garden would get quite hot in the summer. Plants were chosen that were beneficial to wildlife and sited in areas away from the main patio. A mixture of textures and colours of foliage were used to add additional interest throughout the year.
The planting mix included Phlomis italica, Amsonia tabernaemontana, Cornus sanguinea 'Midwinter Fire' and Skimmia japonica 'Temptation' to span the seasons. Two feature trees used to add height were Prunus serrula and Prunus 'Amanogawa'.
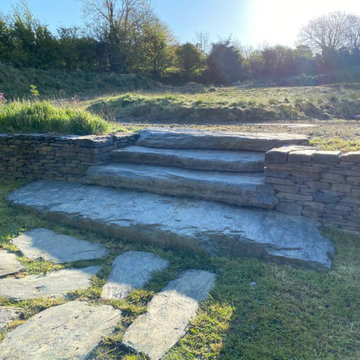
Carroll and Mullan StoneWork, Potager Garden. Schist monolith steps and pitched path, slate walls, dry stone. Hammer finished flat coping.
Garden Design Ideas with Gravel and a Stone Fence
5
