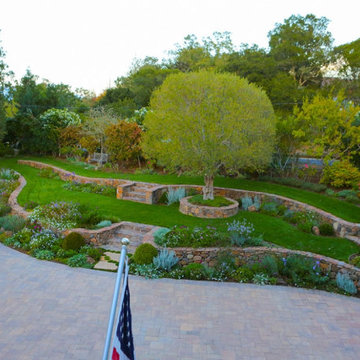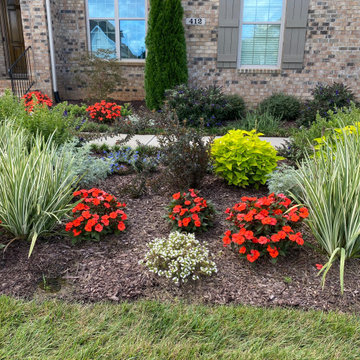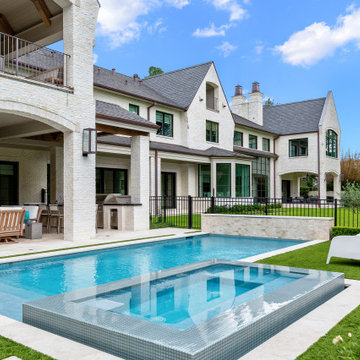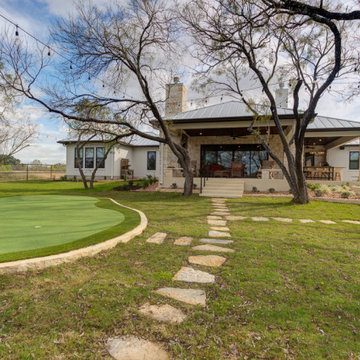Garden Design Ideas with Natural Stone Pavers and a Metal Fence
Refine by:
Budget
Sort by:Popular Today
81 - 100 of 677 photos
Item 1 of 3
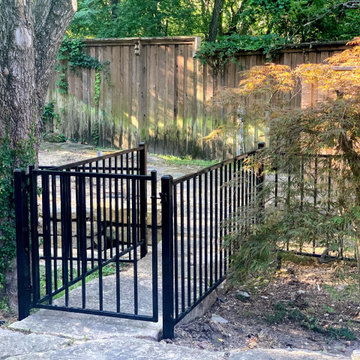
This client wanted a custom wrought iron fence so that dogs and children alike couldn't access a dangerous ditch area of their backyard. The end result was a 100' + long, winding wrought iron fence that split the enormous backyard in two with a diagonal streak.
This little piece of wrought iron innovation also included three gates with access to an outdoor patio, and entrances and exits to the other side of the backyard.
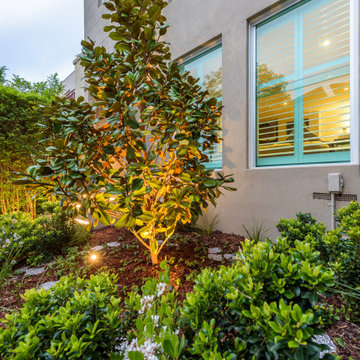
Front garden bed, small and compact but full of interest and textures for an all year round appeal. Complete with garden lighting to add a little more flair throughout the night.
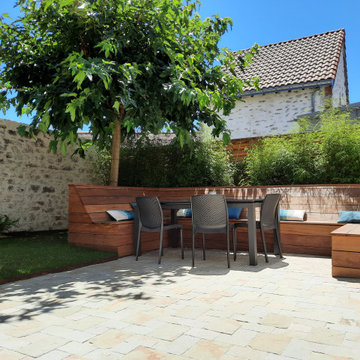
Jardin des 5 sens_
Vue sur le jardin aménagé sur mesure avec ses banquettes coffres en bois exotique, ses bordures en acier Corten et son esplanade en pierre naturelle. Palissades bois et massifs de plantations pour isoler les vis-à-vis
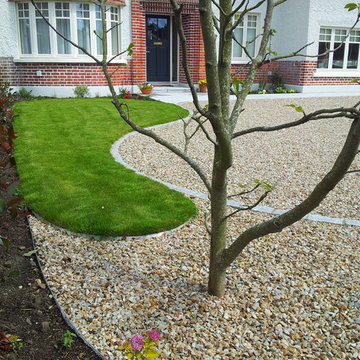
Edward Cullen mALCI Amazon Landscaping and Garden Design
014060004
Amazonlandscaping.ie
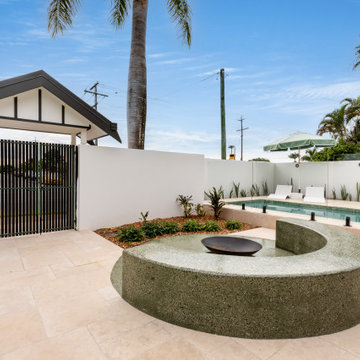
Step into a world of elegance and sophistication with this stunning modern art deco cottage that we call Verdigris. The attention to detail is evident in every room, from the statement lighting to the bold brass features. Overall, this renovated 1920’s cottage is a testament to our designers, showcasing the power of design to transform a space into a work of art.
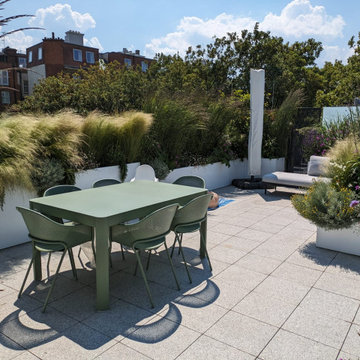
A vibrant family roof terrace full of wind and drought tolerant flowers with a long flowering season, flowing grasses which stand through the winter are constantly moving in the slightest breeze, adding a dynamic and lively element. Architectural structure is provided by the cantilever posts. lighting brings the space to life in the evening with uplighting to accentuate the architectural posts, trees and grasses. LED lanterns cast a soft light across the paving and down lights from the cantilever posts link the garden with the surrounding city.
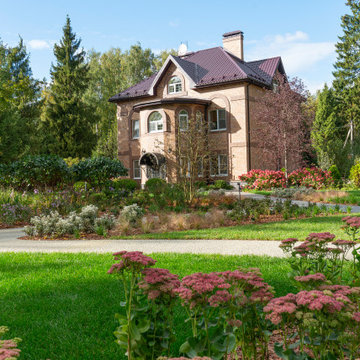
Семейное поместье в стародачном поселке благодаря полной реконструкции интерьеров и расширению в два раза площади участка получило достойное продолжение в абсолютно новом облике. Среди лесных деревьев и окружающих построек соседей мы создали уединенный оазис для полноценного отдыха очень активного семейства, приезжающего на выходные дни, обожающего приемы гостей и посиделки у камина.
Интерес к растениям нам удалось развить, поразив хозяев широкими возможностями нашего ассортимента и выразительностью приемов создания непрерывного цветения.
В геометрии планировки отталкивались от линий существующего гранитного мощения.
В плавный перепад рельефа в 2,7 м , сосредоточенный на новой территории мы удачно вписали сферические линии террас -ступеней и площадки для загара.
Сверкающие на солнце дорожки из стабилизированного гравия своим теплым оттенком отлично гармонируют с домом и переливающимся лабрадоритом бетонного мощения.
Ажурная игра света и тени, созданная растущими на участке березами, дубами, елями определяют сценарий отдельных зон - тенистая дорожка из плитняка, кедровая роща с луговыми цветами, солнечные газоны и цветник из высоких изысканных многолетников под большим дубом.
Смена окружения придает уникальный вкус каждой жилой зоне на открытом воздухе, обеспечивая радость и непринужденность семейного общения и досуга.
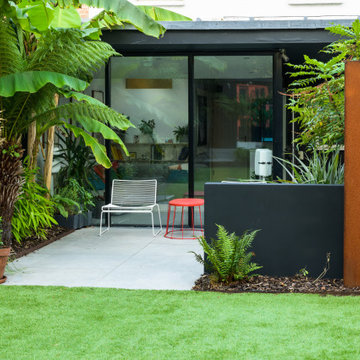
Looking back at the house from the end of this modern retro garden you can see how the garden design reflects the interior style, creating harmony and symmetry between the two spaces.
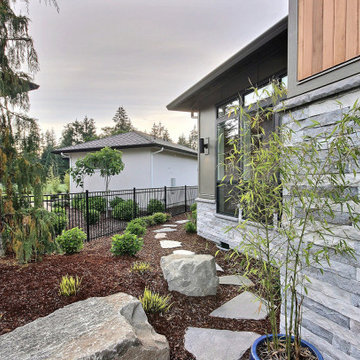
This Modern Multi-Level Home Boasts Master & Guest Suites on The Main Level + Den + Entertainment Room + Exercise Room with 2 Suites Upstairs as Well as Blended Indoor/Outdoor Living with 14ft Tall Coffered Box Beam Ceilings!
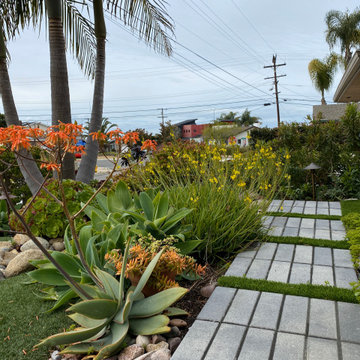
A complete front yard designed and installed by Tony Vitale of Landscape Logic. The outdoor bbq island kitchen had a deco wall backdrop, stone veneer base with all the amenitites. The pool has a vanishing edge spa, wall scuppers water features and midnight blue pebble finishes. We have artificial turf, flagstone inlay accents, a fire pit with a metal pergola over it. All of the plants are drought tolerant and low water use.
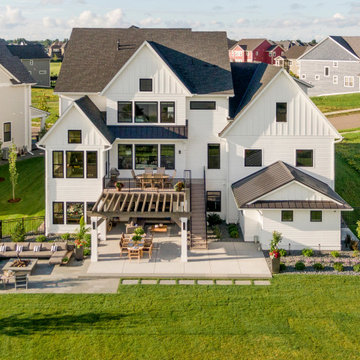
Livit Site + Structure, Inver Grove Heights, Minnesota, 2021 Regional CotY Award Winner, Residential Landscape Design/ Outdoor Living $100,000 to $250,000
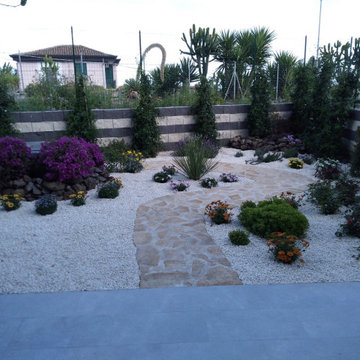
Giardino posteriore completato . rispetto alla progettazione originale si è esclusa la siepe sul Patio che doveva creare una stanza . uscendo di casa si aveva l'impressione di avere una stanza verde per poi aprirsi sul giardino. il cliente ha preferito in base di esecuzione lavori escludere le siepi sul patio .
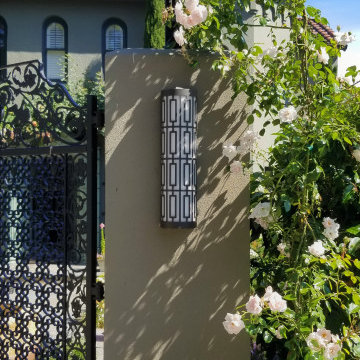
Entry Gate, stucco privacy wall, outdoor lighting, custom iron trellis, rose arbor, climbing roses
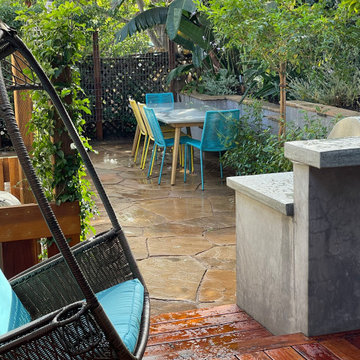
This growing family needed to maximize their outdoor space. BE Landscape Design, elevated the Master BR deck, and fire-pit, designed a multi level BBQ for easy access to both lounge and dining areas. The retaining wall was removed and replaced with a nook for a built in dining bench. The large retaining wall was painted graphite grey, and faced with sturdy 'stallion wire' to support scented and flowering vines. The hillside was planted with native and shade tolerant plants.
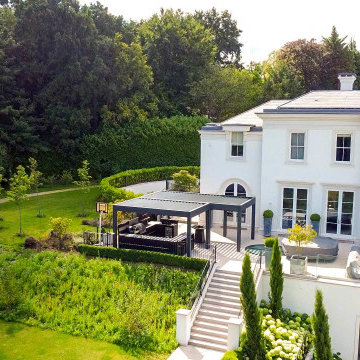
From this unique viewpoint, you can see how the pergola and kitchen fit effortlessly into the space and how the wildflower planting softens the garden. This image was taken five months after planting and installation.
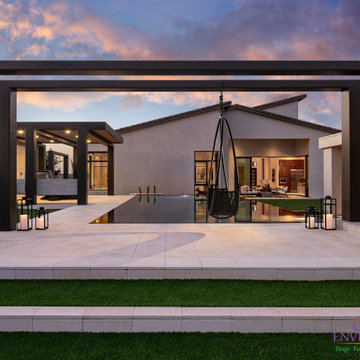
Let us show you what we can do for your outdoor landscape! Give our team a call at (480) 777-9305 or contact us online: https://creativeenvironments.com/contact-us/
Garden Design Ideas with Natural Stone Pavers and a Metal Fence
5
