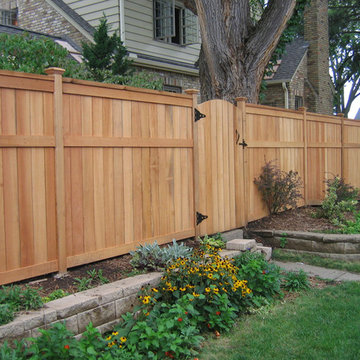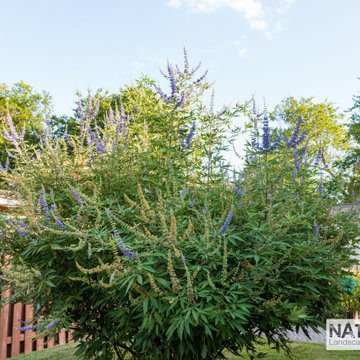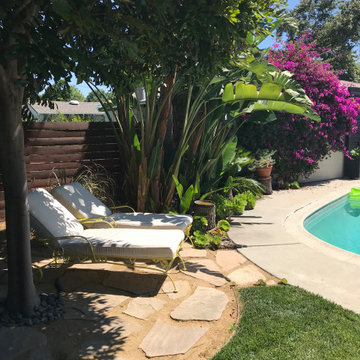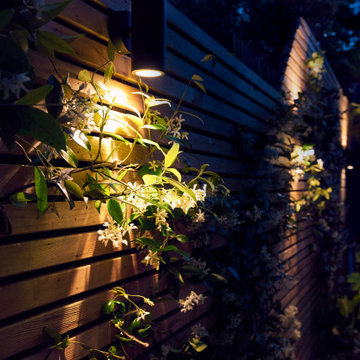Garden Design Ideas with Natural Stone Pavers and a Wood Fence
Refine by:
Budget
Sort by:Popular Today
161 - 180 of 1,979 photos
Item 1 of 3
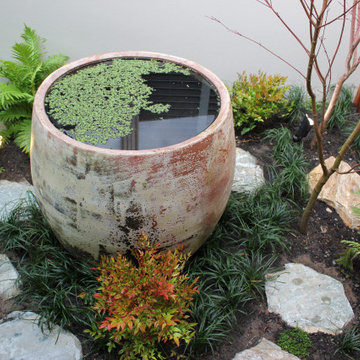
It's always exciting to know that your garden will develop and mature over the months and years after planting. This shot is taken just after completion of this project.
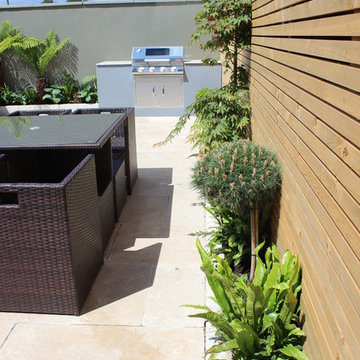
Small Garden Design by Amazon Landscaping and Garden Design mALCI
014060004
Amazonlandscaping.ie
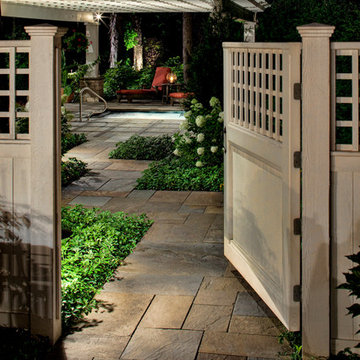
Landscape Design.
A smooth cedar entry gate and fence opens above a dimensional full color range bluestone path. The cross-lapped lattice fence topper repeats the shadow pattern created as downlight casts through the pergola’s rafters and purlins.
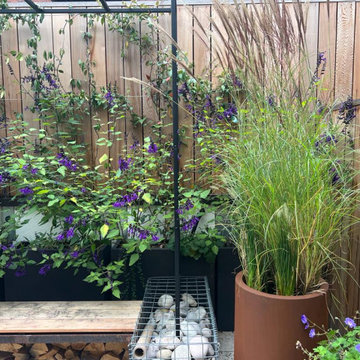
This blank canvas space in a new build in London's Olympic park had a bespoke transformation without digging down into soil. The entire design sits on a suspended patio above a carpark and includes bespoke features like a pergola, seating, bug hotel, irrigated planters and green climbers. The garden is a haven for a young family who love to bring their natural finds back home after walks.
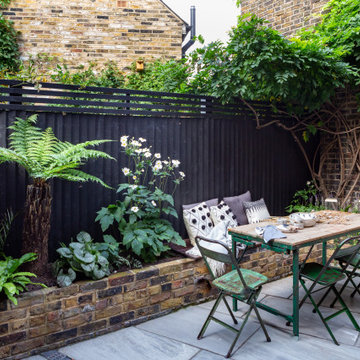
This awkwardly shaped North facing East London courtyard has been transformed into a low maintenance space for entertaining and relaxation.
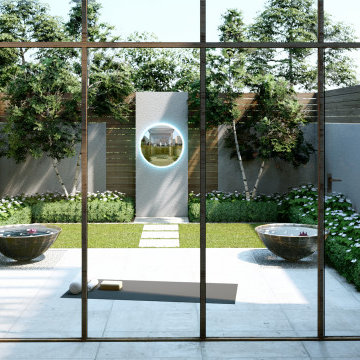
Our clients wanted to transform their box terrace into a tranquil outdoor space for star-gazing, relaxing on warm summer nights, and morning yoga. Attached to a self-build property in Hampstead, our terrace design complemented the contemporary, minimalist interior aesthetic. Elegance, balance and symmetry are the heart and soul of Project Gemini.
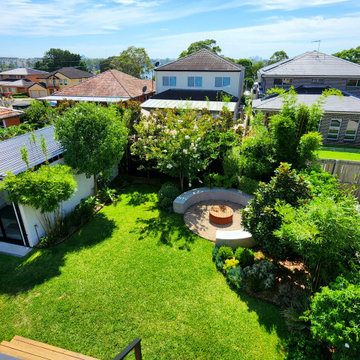
Where an over sized concrete pool once dominated the space now a private retreat beckons.
An expansive entertainers deck leads to an expansive lawn surrounded by curved garden beds full of lush plants and a destination polished concrete bench and combined fire pit/coffee table area to enjoy all year round.
A contemporary home office overlooks the space.
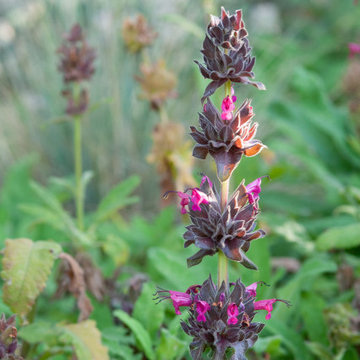
The mix of Hummingbird Sage and Island Buckwheat bordering the bioswale predictably draws pollinators. Intoxicating for humans, the fragrance of Hummingbird Sage keeps hummingbirds dancing! When its blooms fade, the seed heads continue to serve as a birdfeeder, while its sun-or-shade, evergreen foliage helps retain slopes.
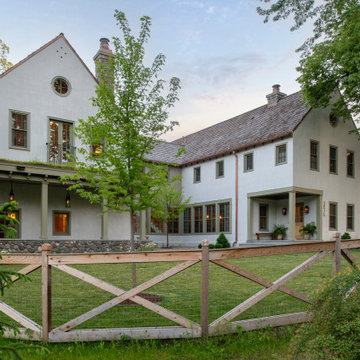
I was initially contacted by the builder and architect working on this Modern European Cottage to review the property and home design before construction began. Once the clients and I had the opportunity to meet and discuss what their visions were for the property, I started working on their wish list of items, which included a custom concrete pool, concrete spa, patios/walkways, custom fencing, and wood structures.
One of the largest challenges was that this property had a 30% (or less) hardcover surface requirement for the city location. With the lot size and square footage of the home I had limits to how much hardcover we could add to property. So, I had to get creative. We presented to the city the usage of the Live Green Roof plantings that would reduce the hardcover calculations for the site. Also, if we kept space between the Laurel Sandstones walkways, using them as steppers and planting groundcover or lawn between the stones that would also reduce the hard surface calculations. We continued that theme with the back patio as well. The client’s esthetic leaned towards the minimal style, so by adding greenery between stones work esthetically.
I chose the Laurel Tumbled Sandstone for the charm and character and thought it would lend well to the old world feel of this Modern European Cottage. We installed it on all the stone walkways, steppers, and patios around the home and pool.
I had several meetings with the client to discuss/review perennials, shrubs, and tree selections. Plant color and texture of the planting material were equally important to the clients when choosing. We grouped the plantings together and did not over-mix varieties of plants. Ultimately, we chose a variety of styles from natural groups of plantings to a touch of formal style, which all work cohesively together.
The custom fence design and installation was designed to create a cottage “country” feel. They gave us inspiration of a country style fence that you may find on a farm to keep the animals inside. We took those photos and ideas and elevated the design. We used a combination of cedar wood and sandwich the galvanized mesh between it. The fence also creates a space for the clients two dogs to roam freely around their property. We installed sod on the inside of the fence to the home and seeded the remaining areas with a Low Gro Fescue grass seed with a straw blanket for protection.
The minimal European style custom concrete pool was designed to be lined up in view from the porch and inside the home. The client requested the lawn around the edge of the pool, which helped reduce the hardcover calculations. The concrete spa is open year around. Benches are on all four sides of the spa to create enough seating for the whole family to use at the same time. Mortared field stone on the exterior of the spa mimics the stone on the exterior of the home. The spa equipment is installed in the lower level of the home to protect it from the cold winter weather.
Between the garage and the home’s entry is a pea rock sitting area and is viewed from several windows. I wanted it to be a quiet escape from the rest of the house with the minimal design. The Skyline Locust tree planted in the center of the space creates a canopy and softens the side of garage wall from the window views. The client will be installing a small water feature along the garage for serene noise ambience.
The client had very thoughtful design ideas styles, and our collaborations all came together and worked well to create the landscape design/installation. The result was everything they had dreamed of and more for their Modern European Cottage home and property.
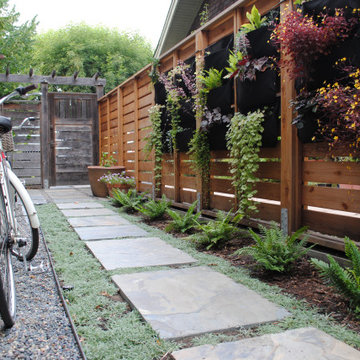
Each of the materials was chosen for a balance of richness and simplicity. The Kebony decking continues the rich color tone set by the oiled Cedar shingle and traditional Japanese Shou Sugi Ban siding on the rear facade of the house. The California Gold Slate for the rear yard patio adds additional texture and depth to the ground plane. The powder-coated metal railings enclose the deck and partition the dog run and bike parking area from the main rear yard. The eclectic plant mix blends California natives with other Mediterranean plants for a variety of color, texture and seasonality.
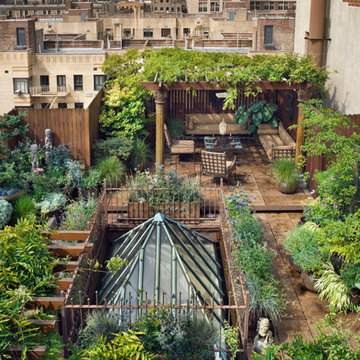
This Moroccan inspired Rooftop Garden in Chelsea features many outdoor rooms with pergolas, fencing, fiberglass containers, statues, and outdoor seating. This layered container garden is a plethora of different specimen plants- both flowering and evergreen, which provide for brilliant contrasting textures as well as a greater sense of depth.
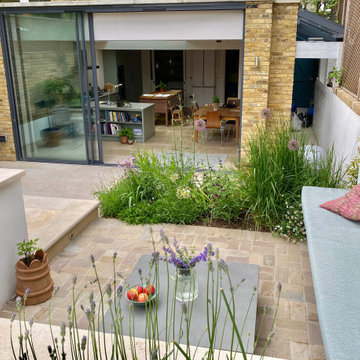
A landscape designer, Jenny Bloom Landscape, designed the big rear garden in different spaces and very well integrated with the architecture.
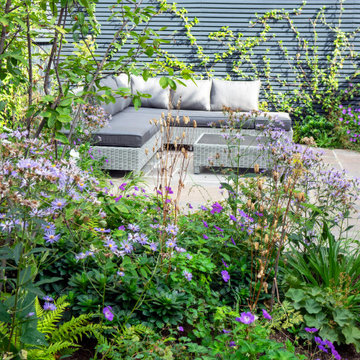
A contemporary space that reused existing paving and transformed the garden. A naturalistic planting scheme that flowers from early spring through to early autumn. Contemporary fencing gives a unity to the garden through it's dark colour.
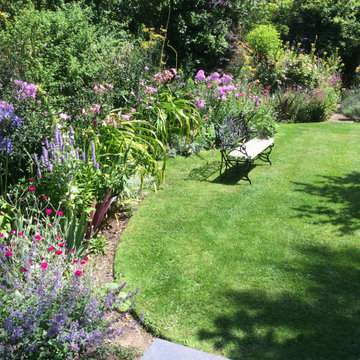
A neglected rear garden was transformed (and maintained) into a beautiful English Garden.
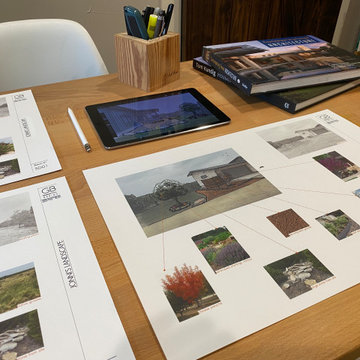
This Wimberley Landscape design is the first out of four landscape designs for 4 new homes designed and built by Architect Pax Chagnon, AIA on a 7 acre plot of land. The design incorporates drought-tolerant, heat-resistant plantings, limestone and mulch from the property, and uses 100% rainwater capture. The outdoor patio area is equipped with a grill, a seating area, and is oriented to watch Texas sunsets. There is a garden with fresh herbs and peach and olive trees. 3 Texas Redbuds are lined up with the front windows, giving the client a perfect view towards them. The landscape will be installed in spring of 2023.
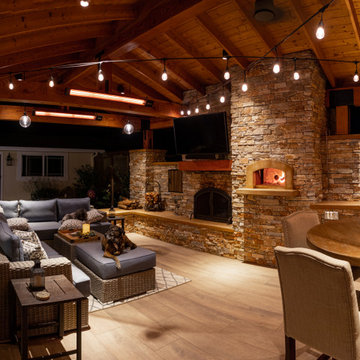
Epic Outdoor KitchenThis is one of our most favorite residential projects! There's not much the client didn't think of when designing this incredible outdoor kitchen, just looking at that brick oven pizza has our mouths watering! Complete with cozy vibes, this outdoor space was craftily mastered with: excavation, grading, drainage, gas line, electrical, low voltage lighting, electric heaters, ceiling fan, concrete footings, concrete flatwork, concrete countertops, stucco, sink, faucet, plumbing, pergola, custom metal brackets, stone veneer, fireplace, pizza oven, porcelain plank pavers, cabinets, gas bbq grill, green egg, gas stovetop, bar, chimney, and a television
Garden Design Ideas with Natural Stone Pavers and a Wood Fence
9
