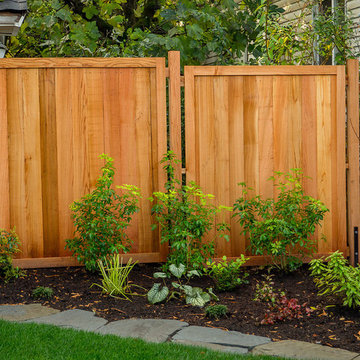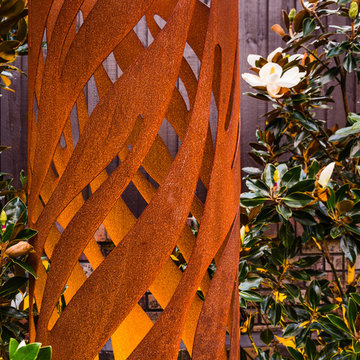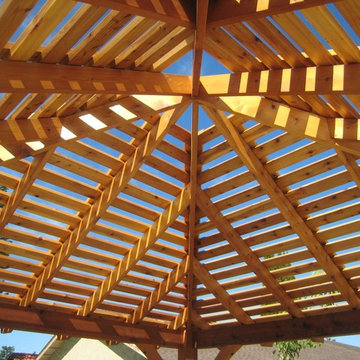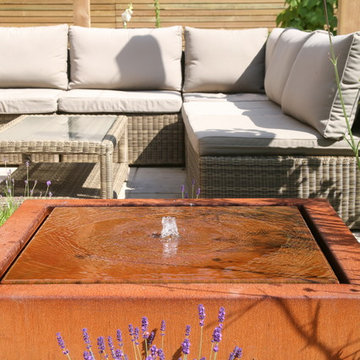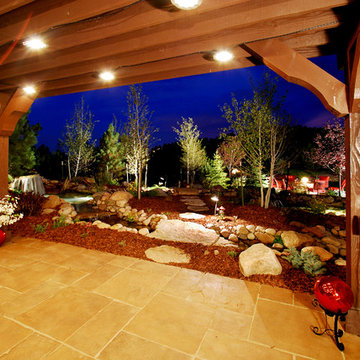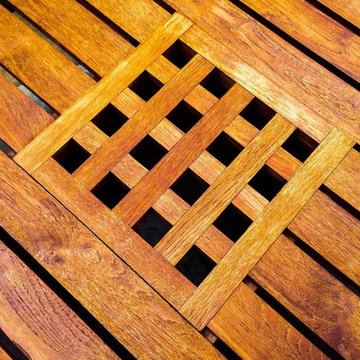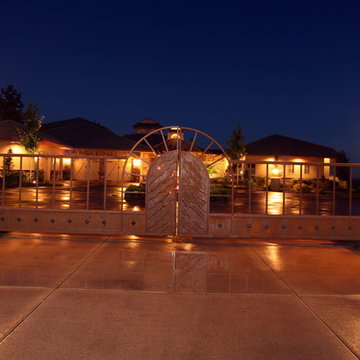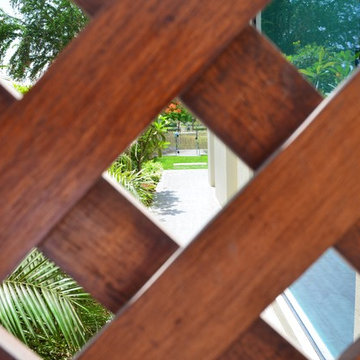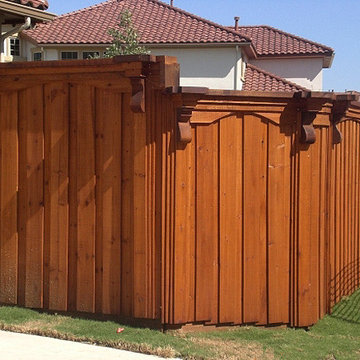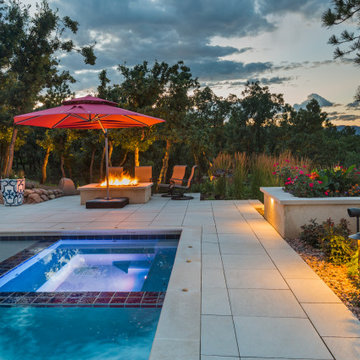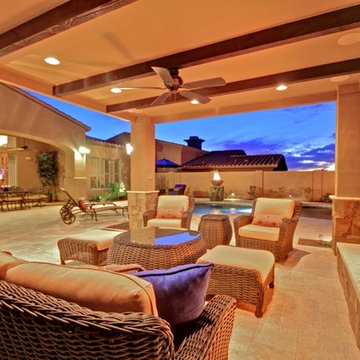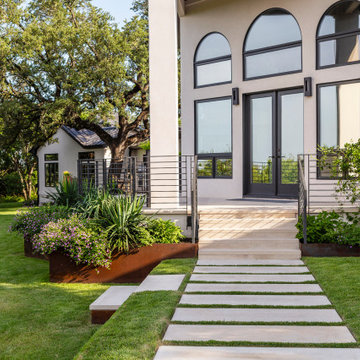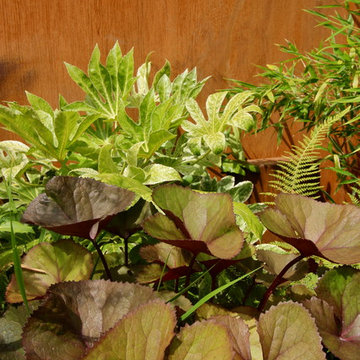Garden Design Ideas with Natural Stone Pavers
Refine by:
Budget
Sort by:Popular Today
61 - 80 of 107 photos
Item 1 of 3
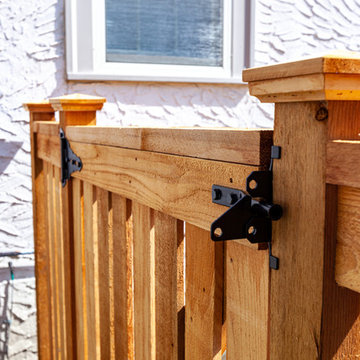
After living in their home for ten years, these homeowners are empty nesters. They went back and forth between remodeling their 2nd floor and creating a backyard oasis. Ultimately, they felt a garage/backyard makeover would best suit their lifestyle. They had no privacy, no shade, and a space longing for attention.
Castle Building & Remodeling teamed up with Field Outdoor Spaces to reimagine this space for everyday use, as well as entertaining.
The garage, which was previously attached to the house, was completely torn down. The new garage was built from the ground up, closer to the alley. This freed up space for what is now a lovely outdoor kitchen pavilion.
Held up by wrapped cedar posts and beams, the ceiling is creatively finished with walnut floor planks. At the ground, stamped concrete was poured to create a stone look. The covered patio extends into a walkway towards the new garage, so the homeowners never have to worry about getting wet when coming and going. This walkway also features motion-activated lights, designed to illuminate the homeowner’s path as he/she enters from the garage.
The outdoor cooking/bar area with concrete countertops and stainless steel storage units is the heart of this space. Complete with two ceiling fans, this new space offers privacy, shade, and comfort for parties and everyday use!
Tour this project in person, September 28 – 29, during the 2019 Castle Home Tour!
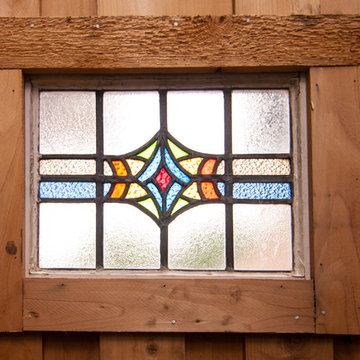
A tight outdoor space was transformed into a natural backyard oasis. The multi-tiered deck leads onto a natural flagstone pathway with paver edging. The path opens into a circular fire pit tucked into the edge of the garden, enclosed with purple-leafed redbud trees and anchored with a mature fig tree. Dry stacked stone creates the curved bench, which also retains the elevated garden bed that wraps the fire circle. The natural cedar fence encloses the space and the custom gate becomes a garden feature of its own with a stained glass window.
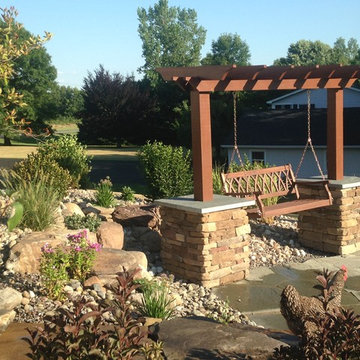
This family needed an upgrade to the existing patio. We removed and enlarged the area at the top creating an area for a hot tub, fire place/sitting area and a space for table and grill. We added a stone stairway leading to a lower level with a pergola swing. To accept the grade change a dry laid stone terraced wall was installed. Stone pillars toped with lighting add ambiance. All of the areas were enhanced with beautiful landscaping to be enjoyed all year long.
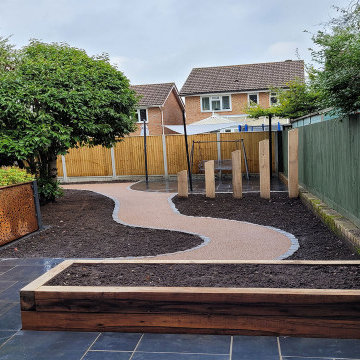
This is a zen style garden with a limestone patio with resin bound paths, water feature, fencing and a garden wall was exactly what our customer needed.
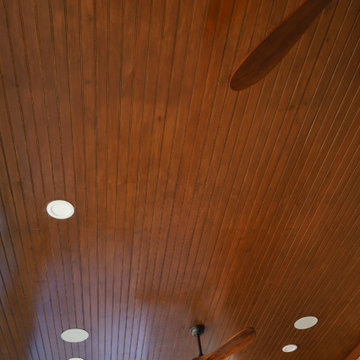
Amazing Custom Backyard with Personalized Water Fountain, Fire pit, Custom Venetian Plastered Bench, Pergola, Pavers, Turf, Golf Putting Green, and Custom Underground Drainage System in place to capture those heavy rain seasons. Oh and don't forget the Custom Surround Sound System that is operated via Clients Cell phone. With Custom Led Lighting and Tongue and Groove Ceiling this is a must see backyard built for years of entertainment.
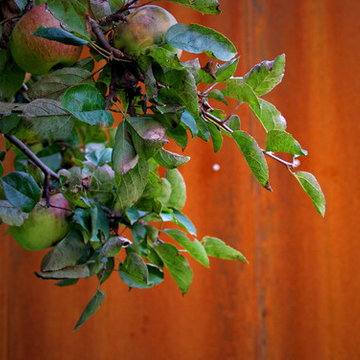
Old apple trees were kept in this modern garden. Corten steel wall cladding in the background shines warm. / design: Landscape d.o.o. / www.landscape.si / fb landscape slovenia /
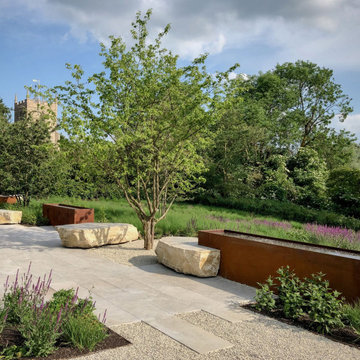
A series of corten steel water features carve through the sawn limestone paving and boulder seats of the main terrace, echoing the linear waterways of the Fens and reflecting the agricultural character of the place.
An innovative 600m2 rose meadow creates dramatic views from the main living spaces of the house out to the Cambridgeshire countryside.
Garden Design Ideas with Natural Stone Pavers
4
