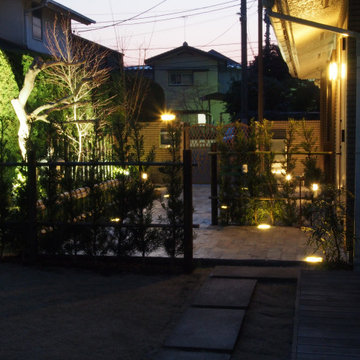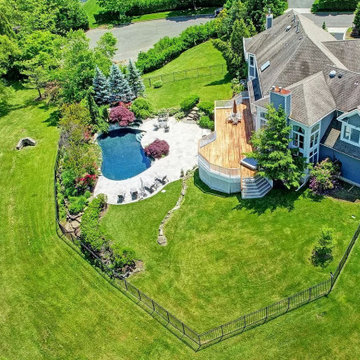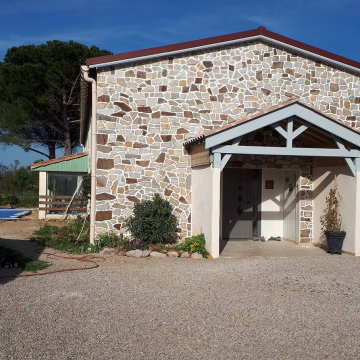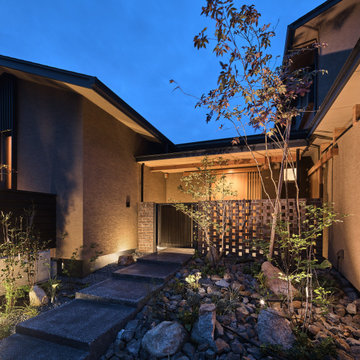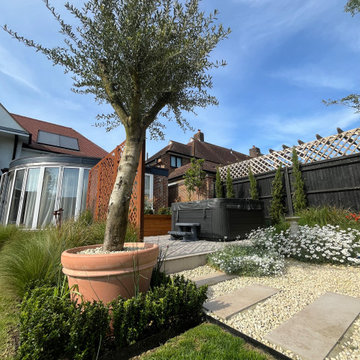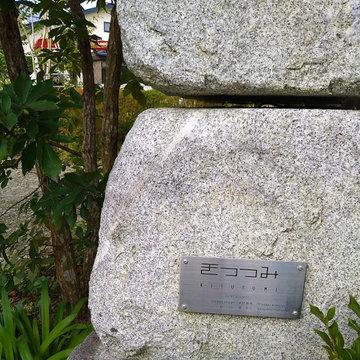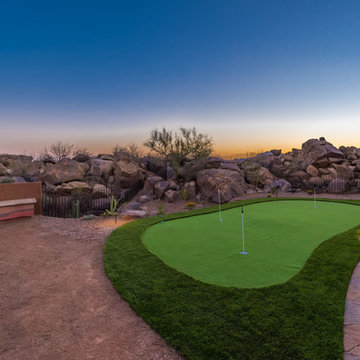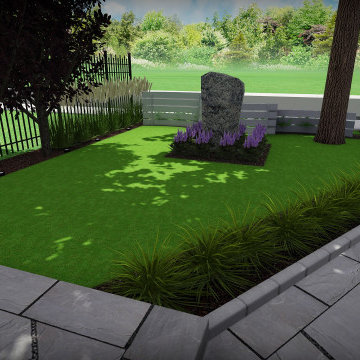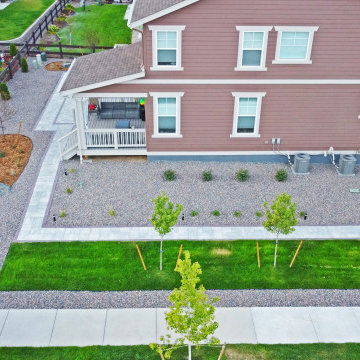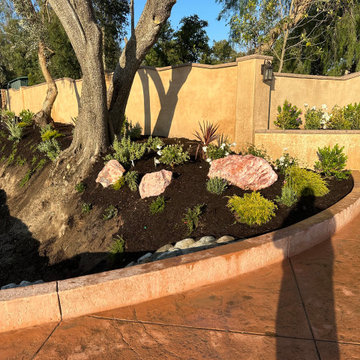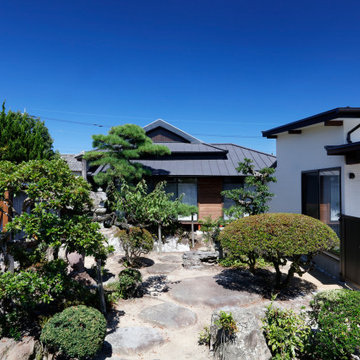Garden Design Ideas with with Rock Feature
Refine by:
Budget
Sort by:Popular Today
161 - 180 of 301 photos
Item 1 of 3
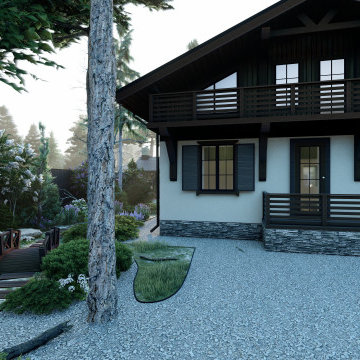
Проект выполнен для семьи из трёх человек (двое взрослых и ребёнок). Цель проекта - воссоздать естественную природную атмосферу на участка, создать гармонию и чувство уединённости.
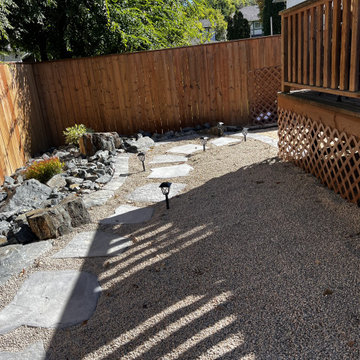
Our team constructed this stunning pondless waterfall inspired by the majestic Banff waterfalls, seamlessly integrated into our clients' backyard oasis. Our team took special care to craft a unique experience, opting for a pondless design for minimal maintenance and maximum aesthetic impact.
For the patio and slab stepping stones, we chose Barkman Concrete grand flagstone in the sophisticated Pacific Grey color. The choice of materials not only ensures durability but also adds a touch of elegance to the overall design.
One of the distinctive features of this project is the meticulous scribing of the flagstone to mirror the natural curvature of the boulders. This technique not only enhances the visual appeal but also showcases the level of craftsmanship and attention to detail that defines our work.
Our goal was to create a space that stands out and transports the tranquility and beauty of Banff's waterfalls right into our clients' backyard. We invite you to explore the images and experience the seamless blend of nature and design in this unique project.
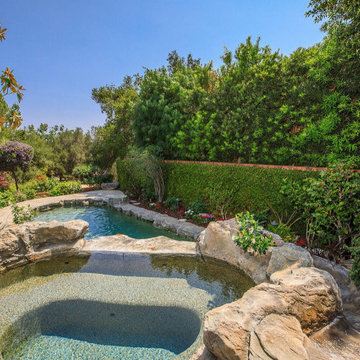
This beautiful property featured beautiful decks, patios, a pool, water fall, sport court and stone planters, but the landscape needed to be expanded, refreshed and revived for sale. Using an eye for beauty and balance, we added beautiful plants, lighting, a new lawn, bark, a fire pit area, screening shrubs for the neighbors, and new plants for the patio planters. It turned out beautiful and was sold at a great price for the sellers.
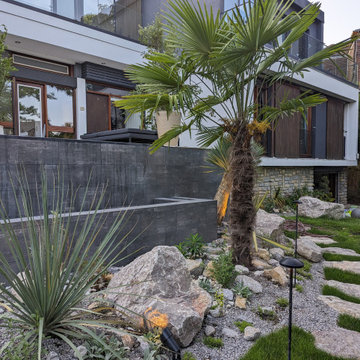
Situé sur la colline de Saint-Cloud, cette demeure résolument contemporaine, flanquée d’une piscine sur mesure en construction, donne sur le paysage urbain de Paris. Comme une extension de la maison, la terrasse dialogue avec l’espace intérieur par sa forme et par les matériaux utilisés : un salon extérieur minimaliste prolonge l’espace intime du salon intérieur. Les baies vitrées donnent donc à la fois sur la ville et sur un surprenant jardin aux multiples facettes, selon la direction où le regard se porte.
Le jardin est structuré selon l’ensoleillement plus ou moins important du terrain. Là où le sol est humide et parfois ombragé, une végétation exotique a naturellement trouvé sa place. Des plantes aux larges feuilles donnent au jardin un aspect sauvage, tout comme le jeu sur les hauteurs variées des arbres et arbustes. Là où le soleil est davantage présent se trouvent des plantes xérophiles. Un mélange de textures et de formes créent des contrastes forts qui donnent du caractère à l’ensemble. C’est également l’effet voulu grâce au camaïeu de vert, des couleurs claires des yuccas rostrata, nolinas, eucalyptus, senecios... tranchant avec des verts plus profonds. La fontaine qui jouxte la piscine, véritable refuge pour les insectes et les oiseaux, est entourée d’une végétation plus rustique évoquant les zones humides naturelles.
Reflet de la singularité de cette maison d’architecte, le jardin compte plusieurs arbres et vivaces rares.
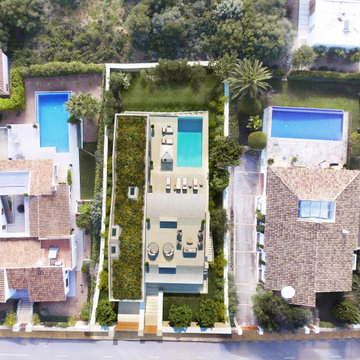
El proyecto se sitúa en un entorno inmejorable, orientado a Sur y con unas magníficas vistas al mar Mediterráneo. La parcela presenta una gran pendiente diagonal a la cual la vivienda se adapta perfectamente creciendo en altura al mismo ritmo que aumenta el desnivel topográfico. De esta forma la planta sótano de la vivienda es a todos los efectos exterior, iluminada y ventilada naturalmente.
Es un edificio que sobresale del entorno arquitectónico en el que se sitúa, con sus formas armoniosas y los materiales típicos de la tradición mediterránea. La vivienda, asimismo, devuelve a la naturaleza más del 50% del espacio que ocupa en la parcela a través de su cubierta ajardinada que, además, le proporciona aislamiento térmico y dota de vida y color a sus formas.
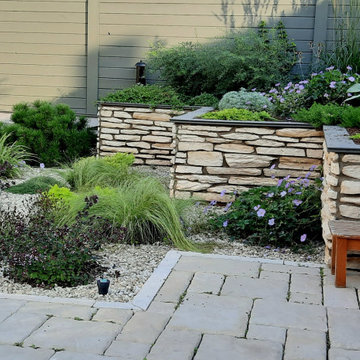
Гравийный сад в основании подпорной стенки, отделанной декоративным искуственным бетоном. Малоуходный сад из устойчивых пряных трав в гравийной отсыпке из песчаника: в оформлении тимьяны, иссопы, шалфей дубравный, иссоп, горные сосны и травы.
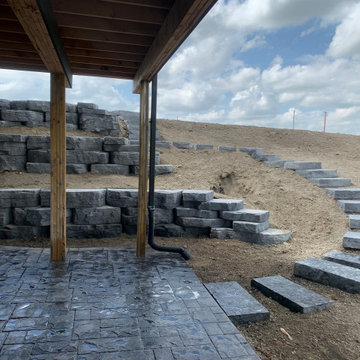
Our client wanted to do their own project but needed help with designing and the construction of 3 walls and steps down their very sloped side yard as well as a stamped concrete patio. We designed 3 tiers to take care of the slope and built a nice curved step stone walkway to carry down to the patio and sitting area. With that we left the rest of the "easy stuff" to our clients to tackle on their own!!!
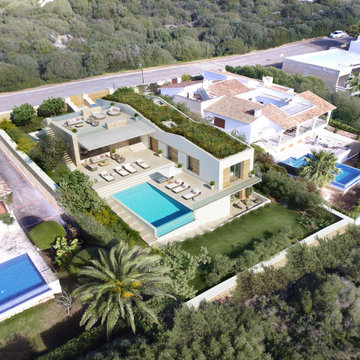
El proyecto se sitúa en un entorno inmejorable, orientado a Sur y con unas magníficas vistas al mar Mediterráneo. La parcela presenta una gran pendiente diagonal a la cual la vivienda se adapta perfectamente creciendo en altura al mismo ritmo que aumenta el desnivel topográfico. De esta forma la planta sótano de la vivienda es a todos los efectos exterior, iluminada y ventilada naturalmente.
Es un edificio que sobresale del entorno arquitectónico en el que se sitúa, con sus formas armoniosas y los materiales típicos de la tradición mediterránea. La vivienda, asimismo, devuelve a la naturaleza más del 50% del espacio que ocupa en la parcela a través de su cubierta ajardinada que, además, le proporciona aislamiento térmico y dota de vida y color a sus formas.
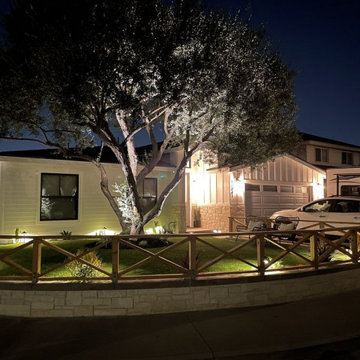
This beautiful project consisted of the design and installation of:
- Meticulous landscaping
- Precision irrigation
- Lush turf installation
- Picturesque walkways
- An elegant driveway
- Natural stone on the front facade and wall
- A show-stopping cedar fence
Garden Design Ideas with with Rock Feature
9
