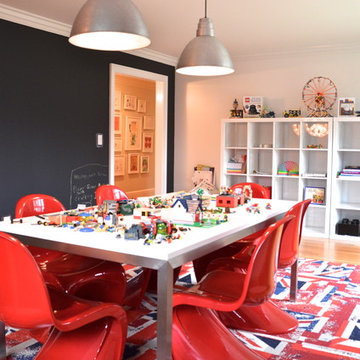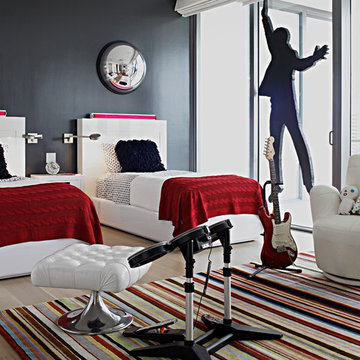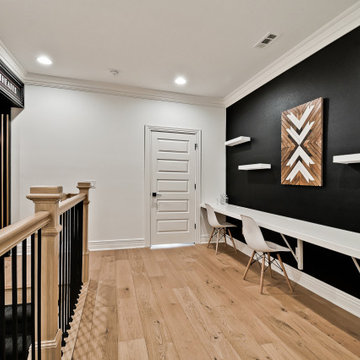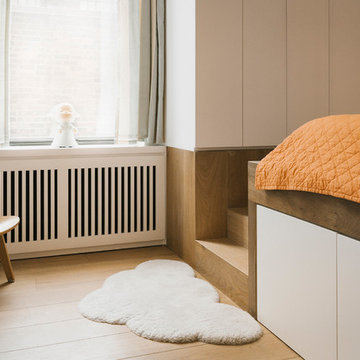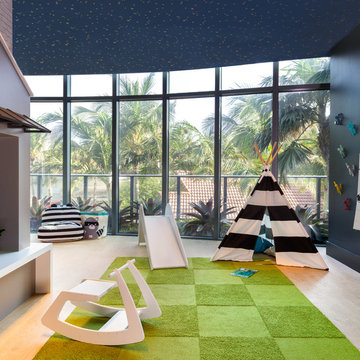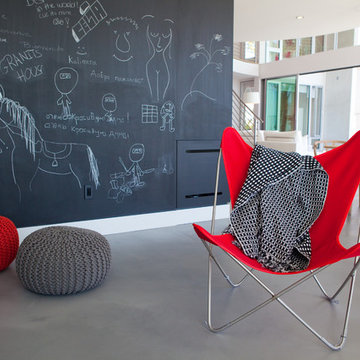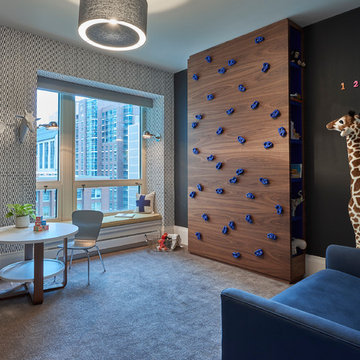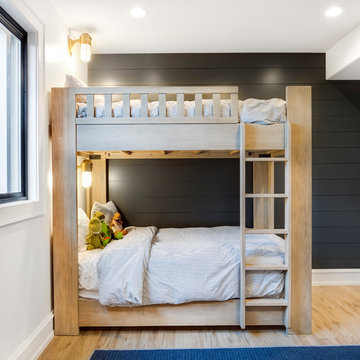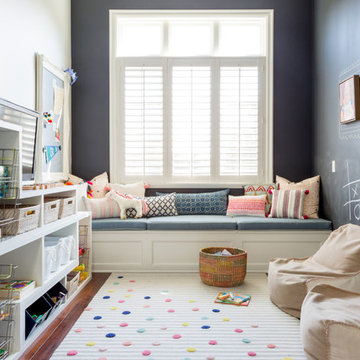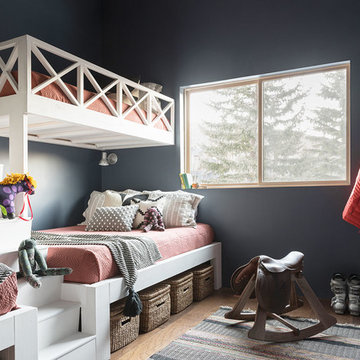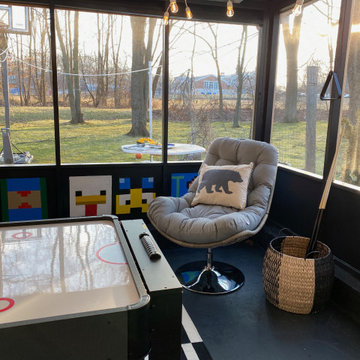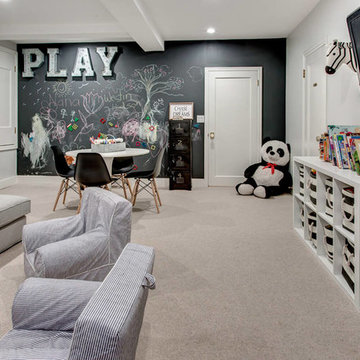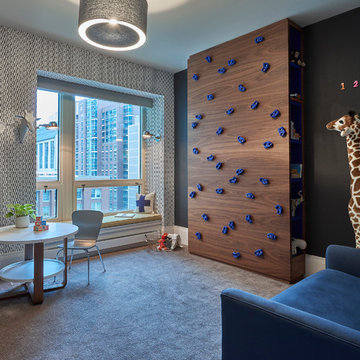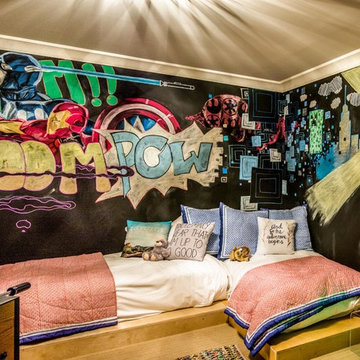Gender-neutral Kids' Room Design Ideas with Black Walls
Refine by:
Budget
Sort by:Popular Today
1 - 20 of 95 photos
Item 1 of 3

Having two young boys presents its own challenges, and when you have two of their best friends constantly visiting, you end up with four super active action heroes. This family wanted to dedicate a space for the boys to hangout. We took an ordinary basement and converted it into a playground heaven. A basketball hoop, climbing ropes, swinging chairs, rock climbing wall, and climbing bars, provide ample opportunity for the boys to let their energy out, and the built-in window seat is the perfect spot to catch a break. Tall built-in wardrobes and drawers beneath the window seat to provide plenty of storage for all the toys.
You can guess where all the neighborhood kids come to hangout now ☺
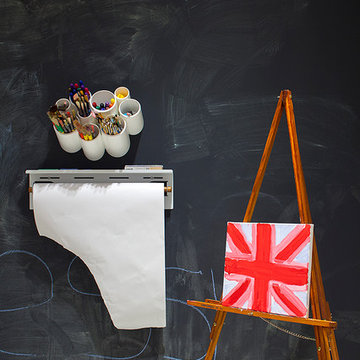
Interiors by Morris & Woodhouse Interiors LLC, Architecture by ARCHONSTRUCT LLC
© Robert Granoff
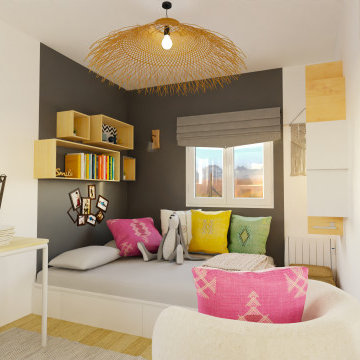
Un espace nuit a été défini par la couleur noire appliquée sur les murs du fond de la chambre, accueillant un lit 220x240 cm beaucoup plus confortable et intégrant des tiroirs de rangements.
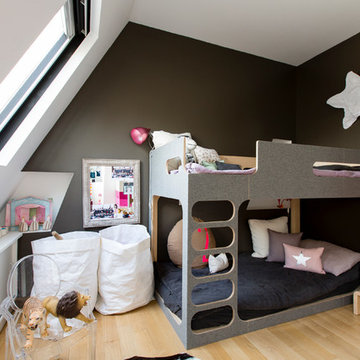
crédit photos : Agathe Tissier
Dans cette pièce de 20m2, le lit double Amber in the sky vient de chez Serendipity, de même que l’applique Luminous star et les grands sacs blancs range-jouets baptisés Saccaccio in Essent’ial. Le linge de lit en lin vient de chez Caravane et les coussins de chez Serendipity et Maison de vacances. Le fauteuil transparent lou lou Ghost est signé Kartell, la lampe Liseuse cornette a pince rose Tsé-Tsé & Associés et l’échelle est en bambou laqué blanc. Au sol, un tapis peau de vache vient de chez Maison de vacances. A côté du lit, le chevet fait main est signé Philippe LEGALL (boutique ALLT* Paris). La menuiserie et le placard de rangement ont été faits sur mesure par Philippe Demougeot.
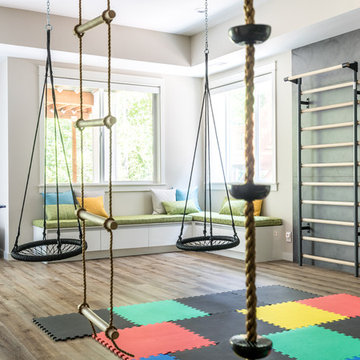
Having two young boys presents its own challenges, and when you have two of their best friends constantly visiting, you end up with four super active action heroes. This family wanted to dedicate a space for the boys to hangout. We took an ordinary basement and converted it into a playground heaven. A basketball hoop, climbing ropes, swinging chairs, rock climbing wall, and climbing bars, provide ample opportunity for the boys to let their energy out, and the built-in window seat is the perfect spot to catch a break. Tall built-in wardrobes and drawers beneath the window seat to provide plenty of storage for all the toys.
You can guess where all the neighborhood kids come to hangout now ☺
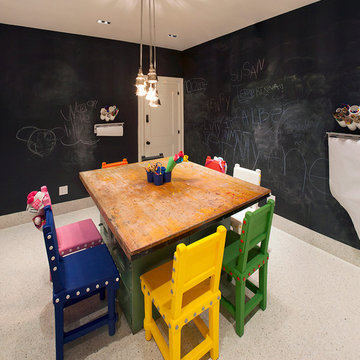
Interiors by Morris & Woodhouse Interiors LLC, Architecture by ARCHONSTRUCT LLC
© Robert Granoff
Gender-neutral Kids' Room Design Ideas with Black Walls
1
