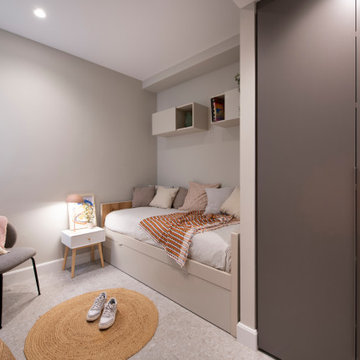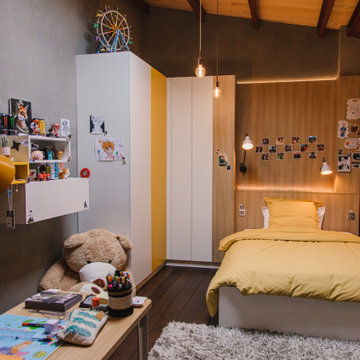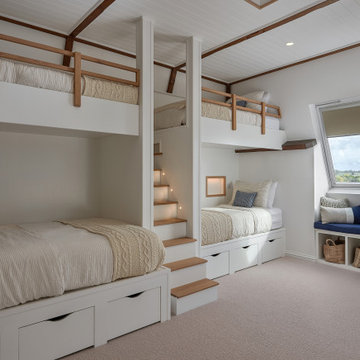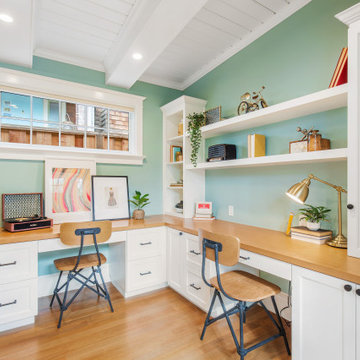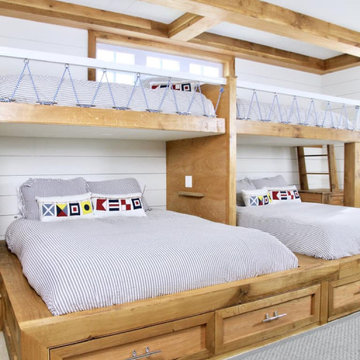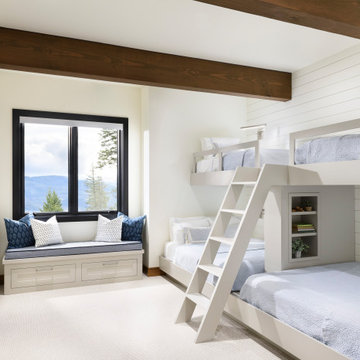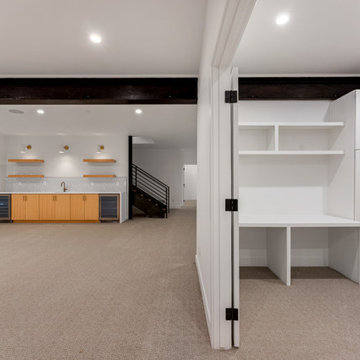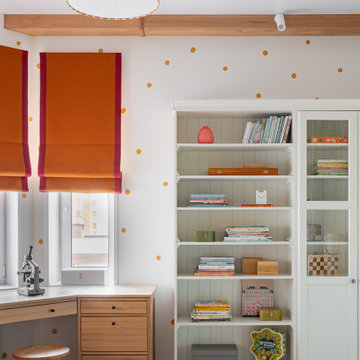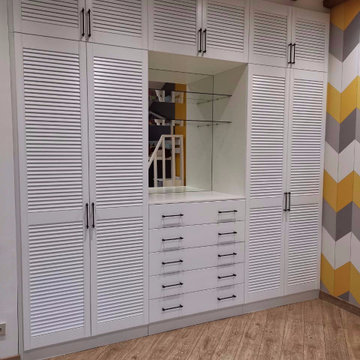Gender-neutral Kids' Room Design Ideas with Exposed Beam
Refine by:
Budget
Sort by:Popular Today
21 - 40 of 196 photos
Item 1 of 3
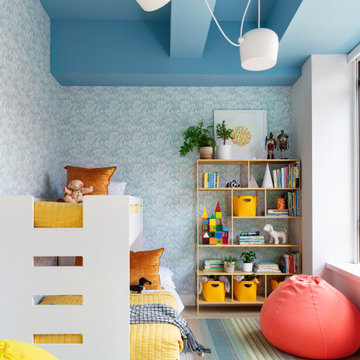
Notable decor elements include: Abridged bunk bed from Crate and Kids, Bubble wallpaper from Chasing Paper, Foshay bookcase from Room and Board, Aim three-lamp light set by Ronon & Erwan Bouroullec for Flos, Bolivia rug by Crosby Street Studios, Yellow Snap Cube bins from Crate and Barrel, Yellow linen quilts from Crate and Barrel, Styria amber pillows from Crate and Barrel, Eisen black and white throw from Crate and Barrel

Eichler in Marinwood - In conjunction to the porous programmatic kitchen block as a connective element, the walls along the main corridor add to the sense of bringing outside in. The fin wall adjacent to the entry has been detailed to have the siding slip past the glass, while the living, kitchen and dining room are all connected by a walnut veneer feature wall running the length of the house. This wall also echoes the lush surroundings of lucas valley as well as the original mahogany plywood panels used within eichlers.
photo: scott hargis
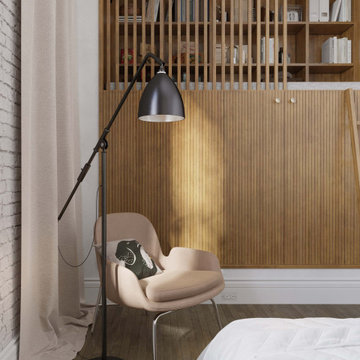
Arsight introduces an enchanting kids' bedroom in a Chelsea apartment, NYC, where whimsical charm and luxury collide. The room showcases Brooklyn-inspired kids' decor interwoven perfectly with a subdued Scandinavian aesthetic. Elements such as reclaimed flooring, a custom bookshelf, and a wood closet contribute to the narrative of the space. Bedroom curtains, a snug armchair, and a floor lamp further enhance the room, creating a high-end sanctuary intended for imaginative exploration and peaceful slumber.
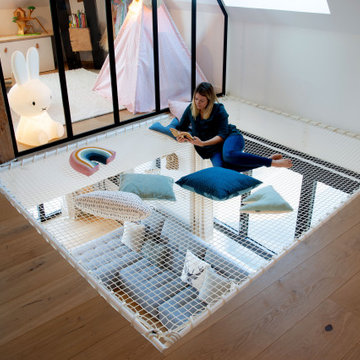
Sublime rénovation d'une maison au bord du lac D’Annecy. Pour l'espace des enfants, un filet d'habitation horizontal a été installé, afin de créer un espace suspendu qui conserve la luminosité dans la pièce en-dessous. Ce filet est également un gain de place car combine à la fois un espace de jeux et un espace de repos : Une solution pratique qui permet de faire des économies et d'optimiser l'espace, avec en prime, un filet garde-corps blanc qui s'accorde avec l'escalier ultracontemporain de la maison.
Références : Filets en mailles de 30mm blanches pour le garde-corps et l’espaces des enfants.
@Casa de Anna
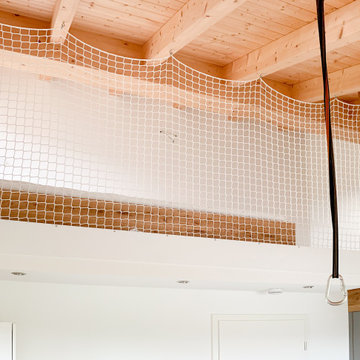
Kleiderschrank mit aufgesetzten Stufen aus massiver, rustikaler Eiche.
Oberfläche der Schrankfronten in Solid Hellgau.
Die Fronten bekommen Einfassungen, diese dienen als Grifflösung.

This Paradise Model. My heart. This was build for a family of 6. This 8x28' Paradise model ATU tiny home can actually sleep 8 people with the pull out couch. comfortably. There are 2 sets of bunk beds in the back room, and a king size bed in the loft. This family ordered a second unit that serves as the office and dance studio. They joined the two ATUs with a deck for easy go-between. The bunk room has built-in storage staircase mirroring one another for clothing and such (accessible from both the front of the stars and the bottom bunk). There is a galley kitchen with quarts countertops that waterfall down both sides enclosing the cabinets in stone.
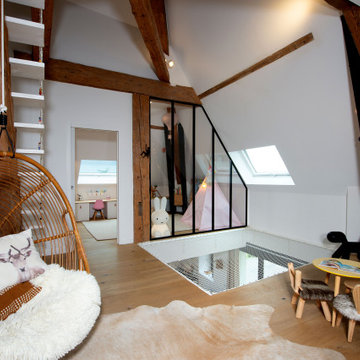
Sublime rénovation d'une maison au bord du lac D’Annecy. Pour l'espace des enfants, un filet d'habitation horizontal a été installé, afin de créer un espace suspendu qui conserve la luminosité dans la pièce en-dessous. Ce filet est également un gain de place car combine à la fois un espace de jeux et un espace de repos : Une solution pratique qui permet de faire des économies et d'optimiser l'espace, avec en prime, un filet garde-corps blanc qui s'accorde avec l'escalier ultracontemporain de la maison.
Références : Filets en mailles de 30mm blanches pour le garde-corps et l’espaces des enfants.
@Casa de Anna
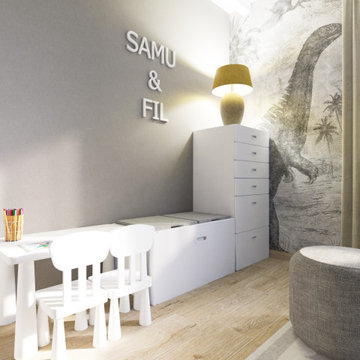
“Arredare con mobili della grande distribuzione”
Arredare con gusto e funzionalità utilizzando la grande distribuzione non è impossibile, ma deve esserci un progetto che vi aiuti a non ritrovarvi ad avere una situazione totalmente decontestualizzata dallo stile dell’intera abitazione e con arredi posizionati senza una giusta cognizione di causa.
Uno dei locali migliori dove utilizzare questa tipologia di mobili sono le camerette dei bambini, in quanto la durabilità di questa tipologia di arredo collinea con la crescita dei figli, permettendovi quindi di sostiuire senza grandi investimenti economici.
In questo progetto vi mostriamo una cameretta di 14mq di due bambini dove sono stati selezionati prodotti di Ikea appunto per risparmiare sull’acquisto dei vari arredi senza rinunciare all’estetica ma sopratutto alla funzionalità.
Ogni dettaglio infatti è stato studiato prima in Cad attraverso diverse proposte di distribuzione degli arredi ed in seguito attraverso il modello 3D che ci ha permesso di mostrare al cliente il risultato finale che otterrà.
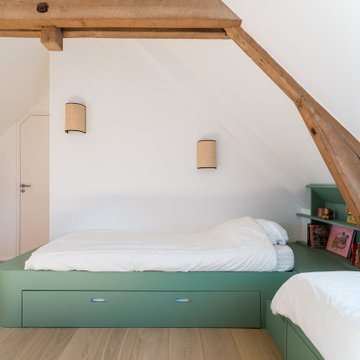
Dans la chambre d’enfants, création de lits estrades avec tiroirs et espace bibliothèque intégré ainsi qu’une longue enfilade fermée.
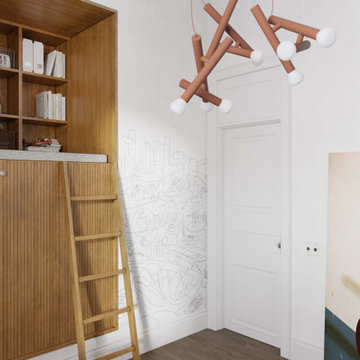
This luxurious kids' bedroom in a Chelsea apartment, NYC, is an Arsight creation that marries luxury with youthful allure. The room, inspired by Scandinavian design principles, exhibits a neutral white theme, augmented by reclaimed flooring and a custom bookshelf. The addition of a library ladder introduces a unique element, drawing the eye towards a selection of meticulously curated, Brooklyn-style kids' furniture. This room is a sanctuary of playful discovery and tranquil sleep.
Gender-neutral Kids' Room Design Ideas with Exposed Beam
2
