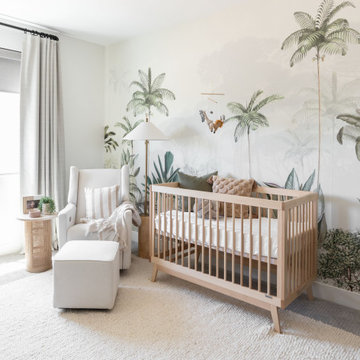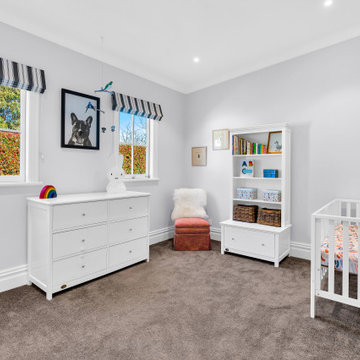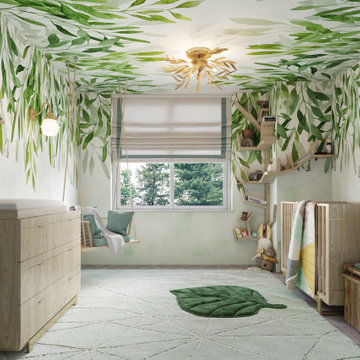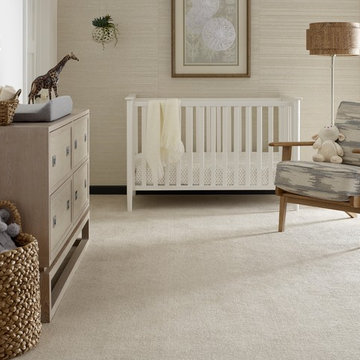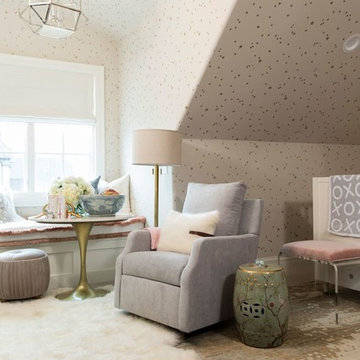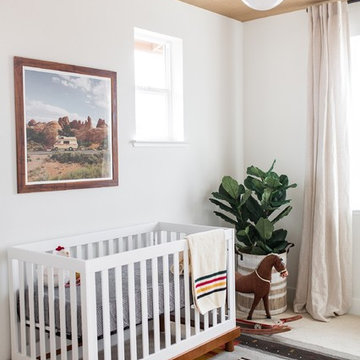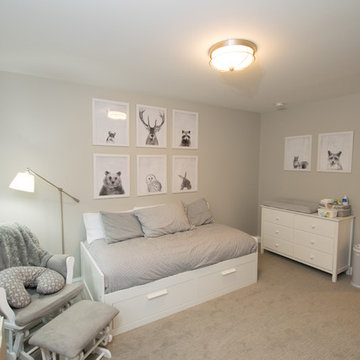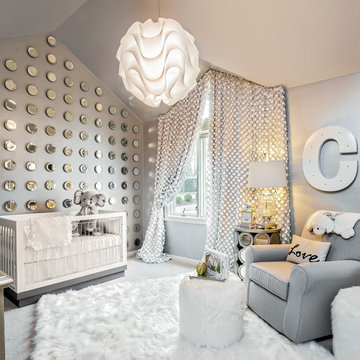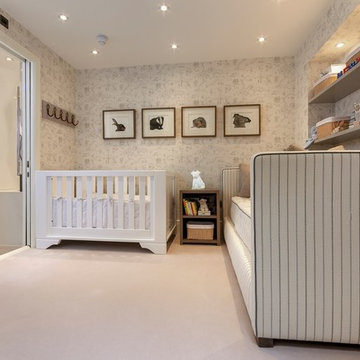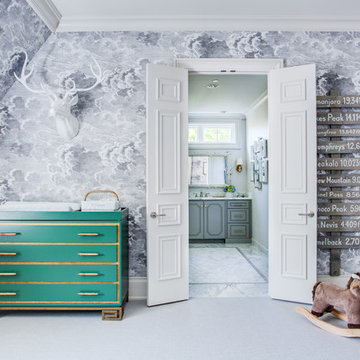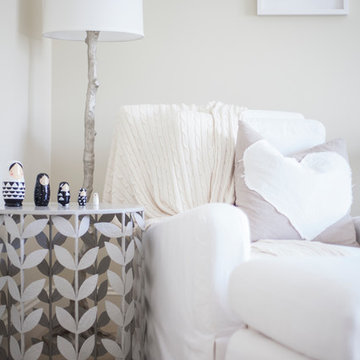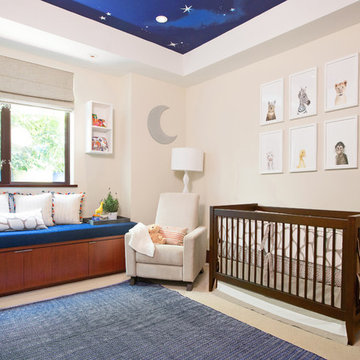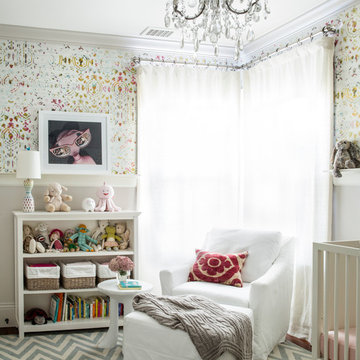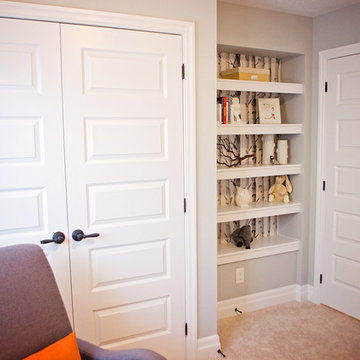Gender-neutral Nursery Design Ideas with Carpet
Refine by:
Budget
Sort by:Popular Today
1 - 20 of 1,258 photos
Item 1 of 3
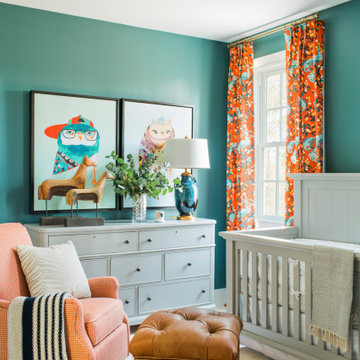
This gender-neutral nursery features teal blue walls and playful patterns includes a convertible crib, lots of storage options and the latest in technology that helps create a safe environment for a new baby.
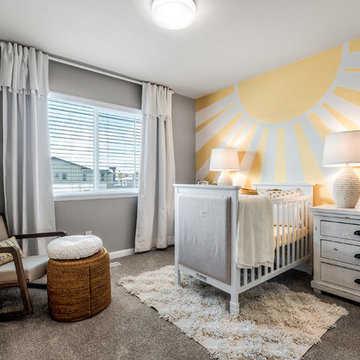
Bright and sunny nursey with an amazing statement wall! The bright yellow sun wall allows for more neutral colors in the accessories and furniture without it feeling drab.
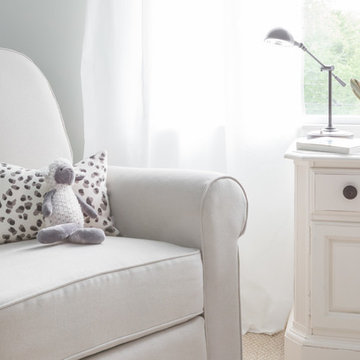
This room is an excellent example of how you can conveniently work with our virtual interior design service to get that social media worthy style for your nursery or kid's room.
We took this client's pretty-in-pink guest room into cozy-in-cream nursery for her second child, a baby it.
Her inspiration board was chock-full of inspiration for light and airy looking rooms. White walls, with varying shades of neutrals. Soft and sophisticated, but with a touch of whimsy through adorable animal creature accents.
Photo: Rich Alfonzo
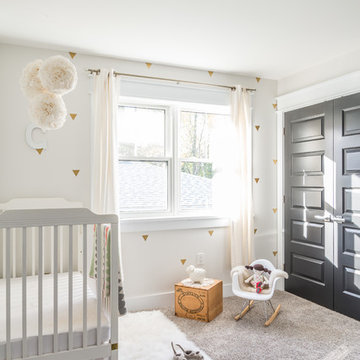
This traditional style two-story family home is situated on the quiet outskirts of Southampton. A minimalist white contemporary kitchen with oversize white subway tiles and marble countertops allows the black walnut floors to pop. The contemporary eat-in kitchen table and antique family-heirloom chairs brings a modern feel to the space. The master suite is complete with marble-look tile flooring and industrial-style pendant lights. Upstairs is the guest bath which features a beautiful floating vanity.
On the main floor the Living room features a black floor to ceiling continental gas fireplace. The overall contemporary feel of the space brings new life to this mid-century home.
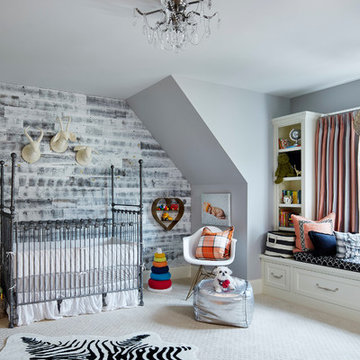
Martha O'Hara Interiors, Interior Design & Photo Styling | Corey Gaffer, Photography
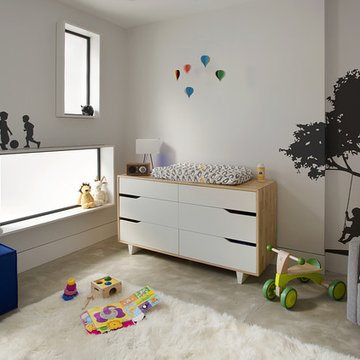
The nursery playfully incorporates framed interior windows which ‘borrow’ light from the main living space.
Photos by Eric Roth.
Construction by Ralph S. Osmond Company.
Green architecture by ZeroEnergy Design.
Gender-neutral Nursery Design Ideas with Carpet
1
