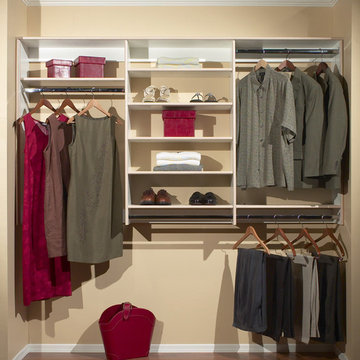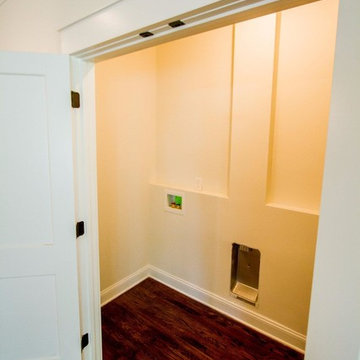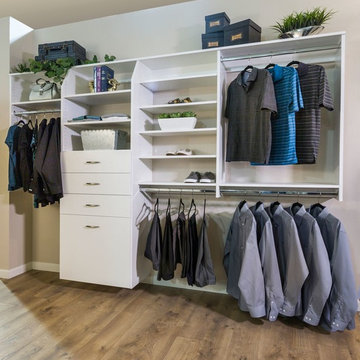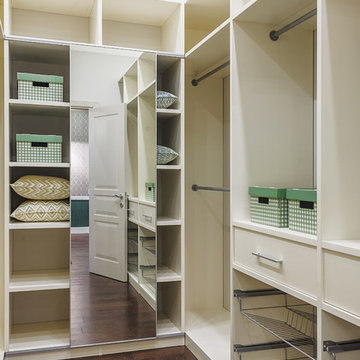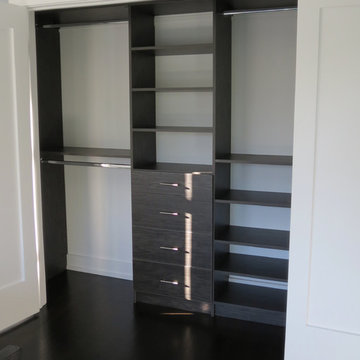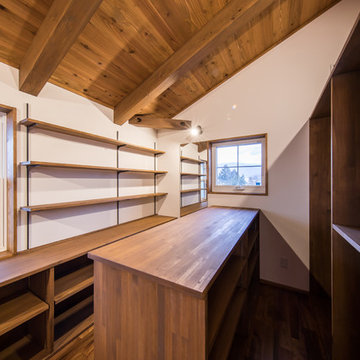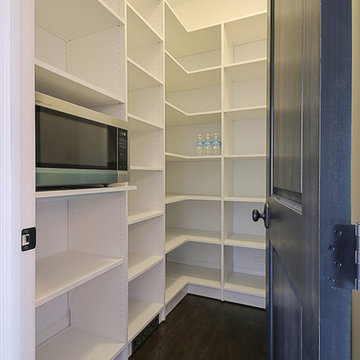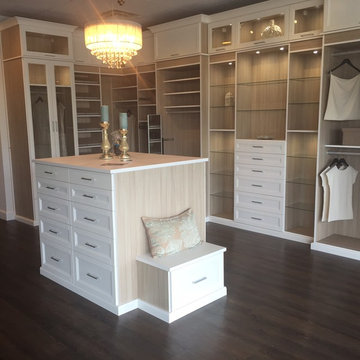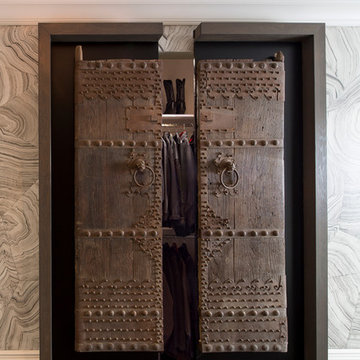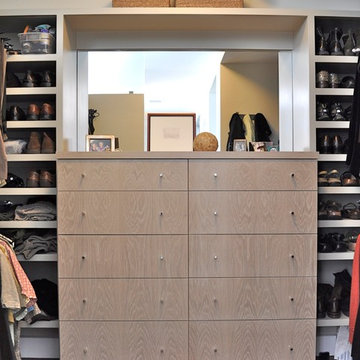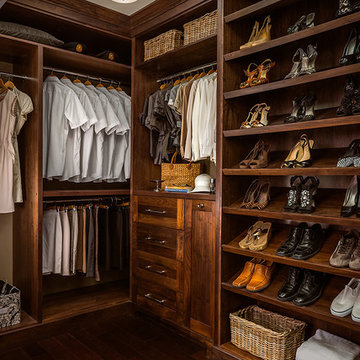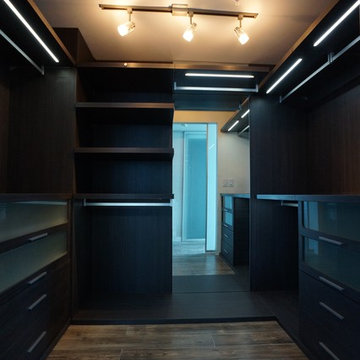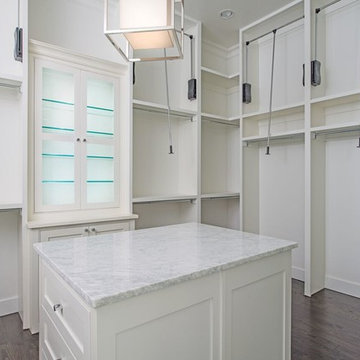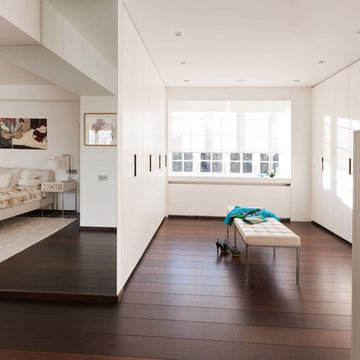Gender-neutral Storage and Wardrobe Design Ideas with Dark Hardwood Floors
Refine by:
Budget
Sort by:Popular Today
121 - 140 of 3,210 photos
Item 1 of 3
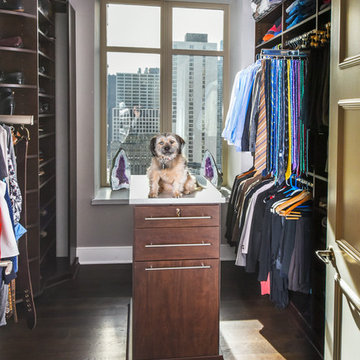
Closet design by Tim Higbee of Closet Works:
This closet is definitely Top Dog when it comes to storage and amenities within a small space. The design includes hanging areas for his and her clothing with numerous pull-outs for organizing belts, scarves, ties, pant racks and a valet pole. Shelving on "his" side of the closet organizes a large sweater collection, while a hutch unit on "her" side with reeded glass doors provides ample storage for handbags and small accessories. The reeded glass on the upper cabinet keeps items visible, but offers a less cluttered look by screening contents. The shoe spinner shoe organizer holds between 85 and 200 pairs of shoes on a rotating base, ensuring that footwear is always easy to find. A small closet island occupies the center of the walk-in, dividing the space into "his" and "hers" sides, while providing a favorite perch for the family dog to effectively survey his realm and keep an eye on all comings and goings.
photo - Cathy Rabeler
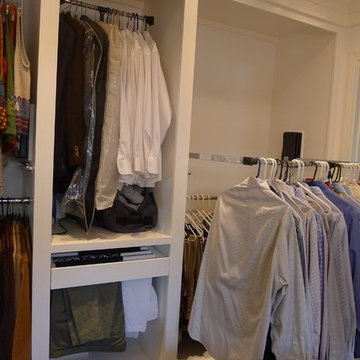
This walk through Master Dressing room has multiple storage areas, from pull down rods for higher hanging clothes, organized sock storage, double laundry hampers and swing out ironing board. The large mirrored door swings open to reveal costume jewelry storage. This was part of a very large remodel, the dressing room connects to the project Master Bathroom floating wall and Master with Sitting Room.
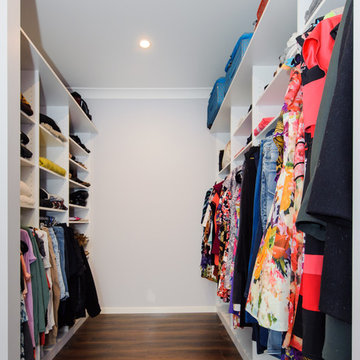
This dressing room or walk in wardrobe is a generous space of 3940mm long x 2200mm wide.
Designed for space maximising and comfort, nothing is on the floor, and heights reflect the items stored with shelving in the easy see and reach zone.
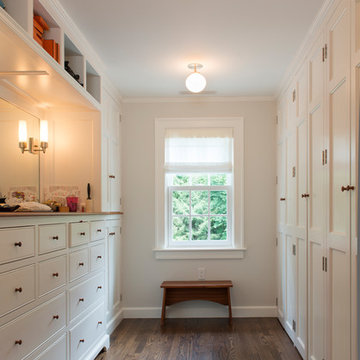
Design is about listening and understanding the owners, their home and their neighborhood. Working together with a family to create a seamless relationship between the design process and outcomes.
"A Photographer's Historic Connecticut Farmhouse Gets a Modern Makeover", Connecticut Cottages and Gardens, March 2017.
http://www.cottages-gardens.com/Connecticut-Cottages-Gardens/March-2017/
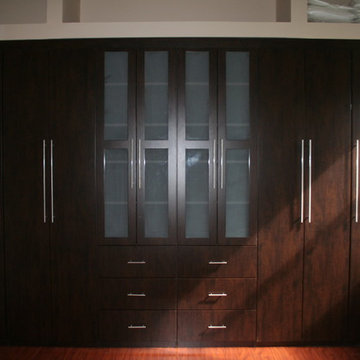
Built In Wall Unit in Chocolate Pearl , Flat Panel Doors/Frosted Glass Doors, Shelving & Drawer Units,
Gender-neutral Storage and Wardrobe Design Ideas with Dark Hardwood Floors
7
