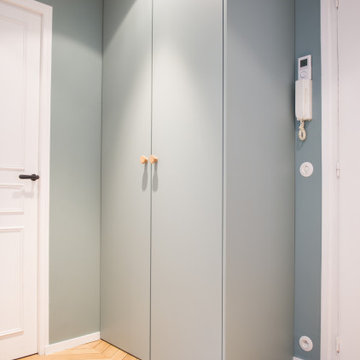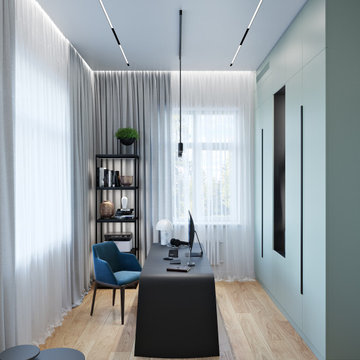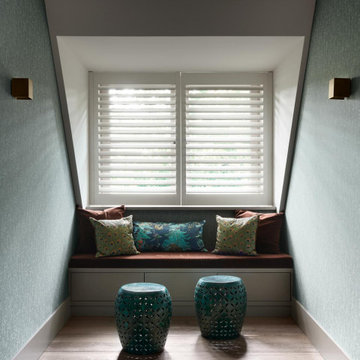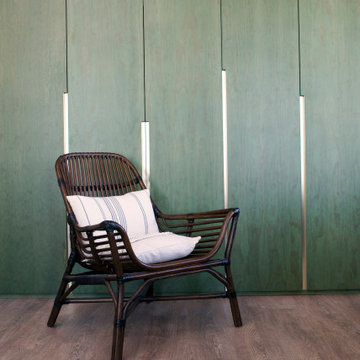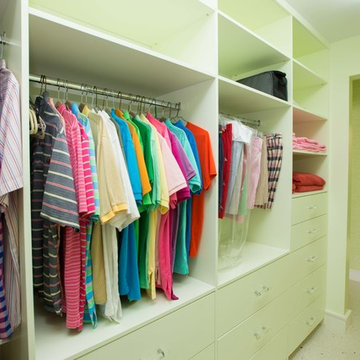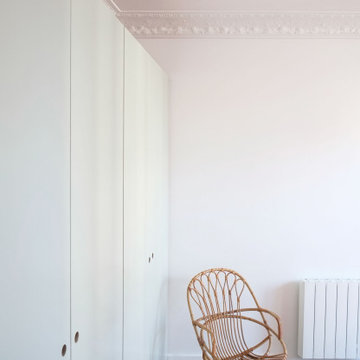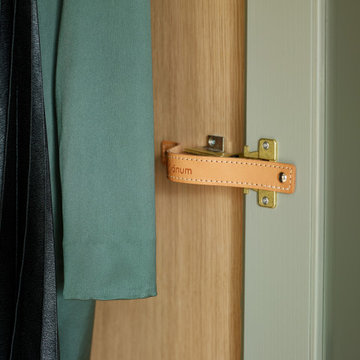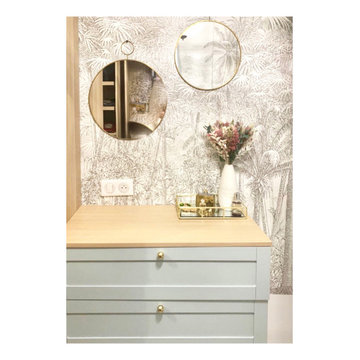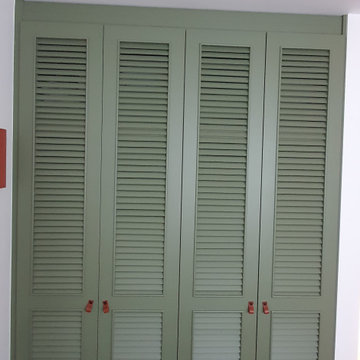Gender-neutral Storage and Wardrobe Design Ideas with Green Cabinets
Refine by:
Budget
Sort by:Popular Today
61 - 80 of 109 photos
Item 1 of 3
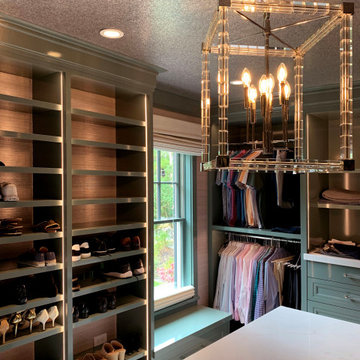
Latitude was contracted to help renovate this Quintessential New England Colonial estate. Latitude expanded this full gut renovation/addition to meet the needs of a family of five. From the fully developed basement to the third floor guest rooms; not a room was left untouched. Numerous floor plan changes were made to improve flow and create a more open plan.
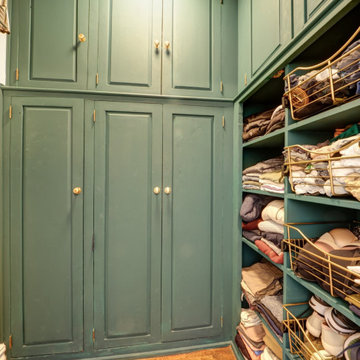
This sunny and warm alcove studio in NYC's London Terrace is a great example of balance within scale. The apartment was transformed from estate condition into a lovely and cozy alcove studio. The apartment received a full overhaul including new kitchen, bathroom, added alcove with sliding glass door partition, updated electrical and a fresh coats of plaster and paint.
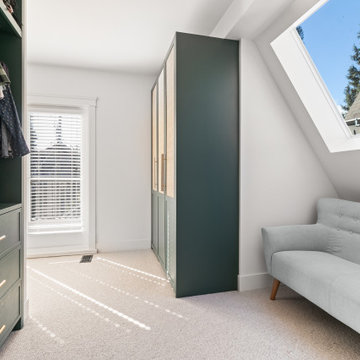
Matching custom millwork to the bathroom, with a cozy ready nook underneath the skylight.
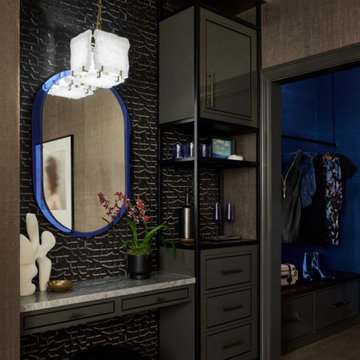
Taking a moment to admire another incredible project we completed for the @lfshowhouse in collaboration with @laurencollanderinteriors ?
The dressing area of the East Cottage primary bedroom features high gloss custom cabinets with walnut interiors & a gorgeous metal inlay.
There are endless possibilities when it comes to custom cabinetry, & this project really allowed our team to get creative. Thank you to every vendor, designer, & artisan who helped bring this beauty to life!
Cabinet Color: Inspired by @benjaminmoore 1547 Dragon’s Breath
Designers: @linzzzrae @laurencollanderinteriors
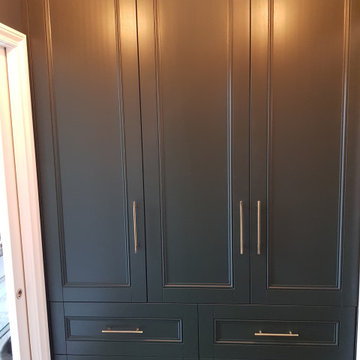
Walk in wardrobe in a traditional style with brass handles, internal LED lighting and soft - close drawer runners.
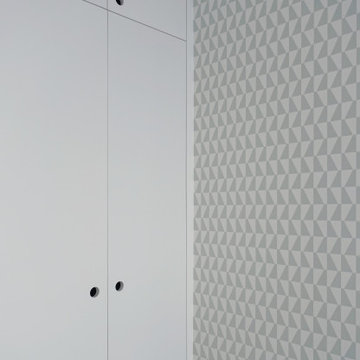
Challenge estival pour rendre un nouvel appartement à la rentrée scolaire. Le projet consiste à remodeler l'espace "nuit" en intégrant une quatrième chambre, tout en conservant les surfaces des pièces à vivre.
Tout est pensé dans les moindres détails y compris pour les deux salles de bain totalement repensées et aménagées avec des astuces ergonomiques.
Malgré les surfaces restreintes, chaque chambre est équipée d'une penderie, d'un bureau et de rangements spécifiques.
La touche élégante est apportée par le souci des moindres détails.
Le projet trouve son équilibre esthétique grâce au camaïeu de vert utilisé pour les peintures et les papiers peints.
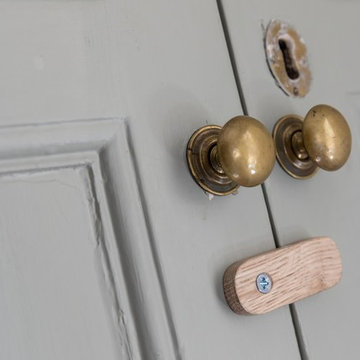
A lovingly restored Georgian farmhouse in the heart of the Lake District.
Our shared aim was to deliver an authentic restoration with high quality interiors, and ingrained sustainable design principles using renewable energy.
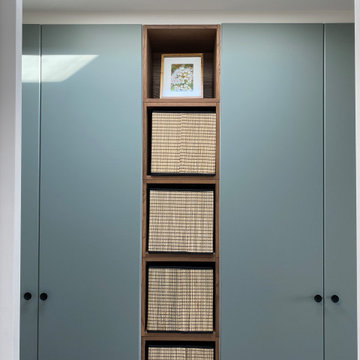
Hallway walk-in closet as viewed from the master ensuite bathroom in the new 3rd-floor addition.
How do you squeeze a soaker tub, steam shower, walk-in closet, large master bedroom, and a private study into the renovation of a 2-story East Danforth semi? By going UP!
For this project, the homeowner had a firm budget and didn't dream it could include a new kitchen as well as the 3rd-floor addition. With some creative solutions and our experience remodeling older homes, Carter Fox delivered an open-concept light-filled home that preserved several original elements in order to save budget for the must-have items - AND a new, customized kitchen.
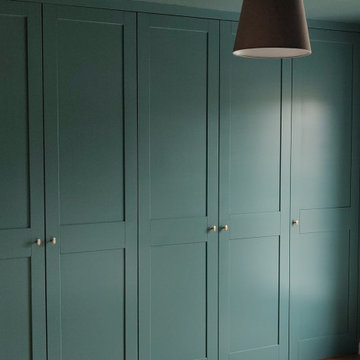
Beautifully designed bespoke wardrobes with internal sensor lighting, Oak veneered carcass, soft close drawers and hidden laundry baskets. The Little Greene 'Tea with Florence' was taken right across the ceiling and behind the client's bed, creating connection and length in the room. The side walls were painted in Little Greene Aquamarine, soft and tranquil.
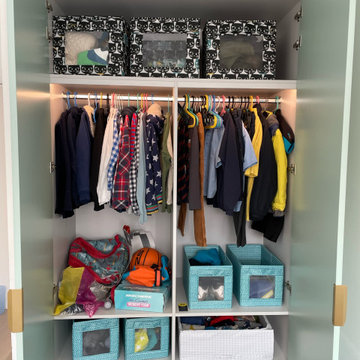
Boy's bedroom double wardrobe with floor to ceiling storage and LED lighting on door sensors.
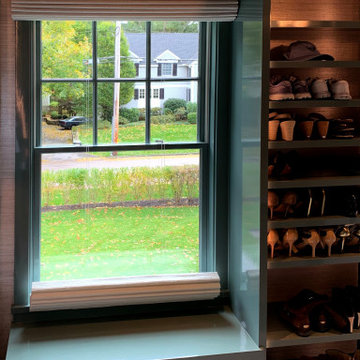
Latitude was contracted to help renovate this Quintessential New England Colonial estate. Latitude expanded this full gut renovation/addition to meet the needs of a family of five. From the fully developed basement to the third floor guest rooms; not a room was left untouched. Numerous floor plan changes were made to improve flow and create a more open plan.
Gender-neutral Storage and Wardrobe Design Ideas with Green Cabinets
4
