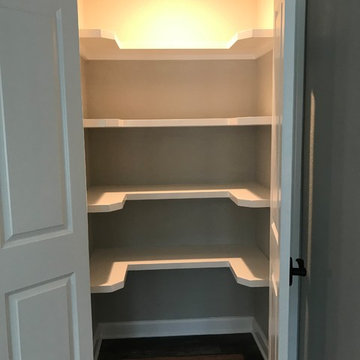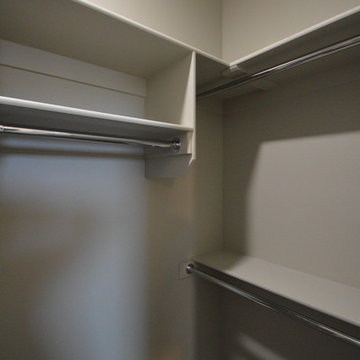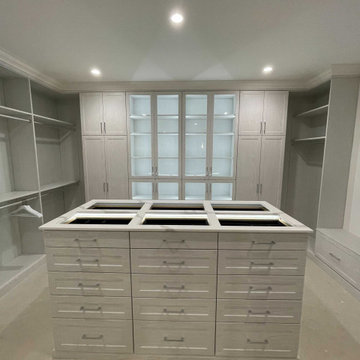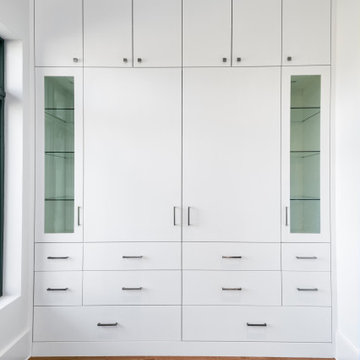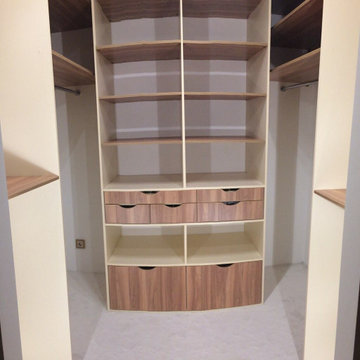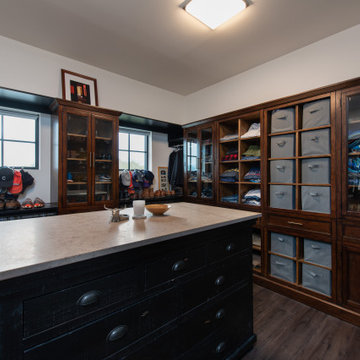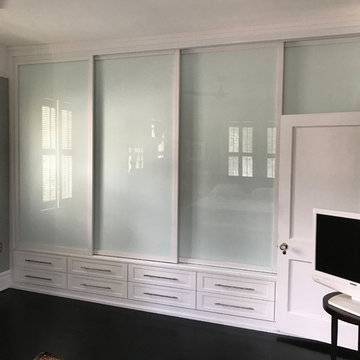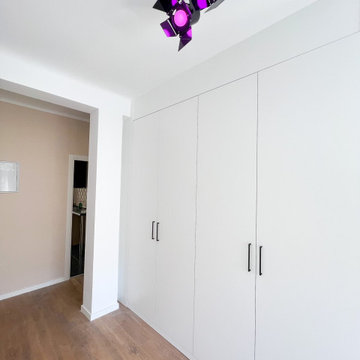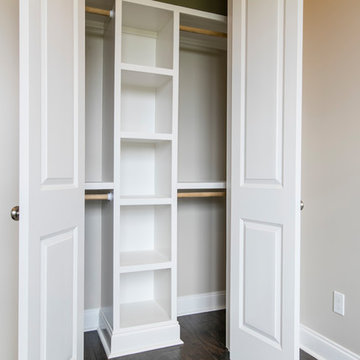Gender-neutral Storage and Wardrobe Design Ideas with Laminate Floors
Refine by:
Budget
Sort by:Popular Today
21 - 40 of 668 photos
Item 1 of 3
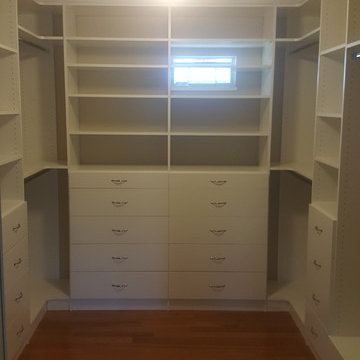
9x10 feet walk-in closet!
The face wall featuring two rows of drawers . The small jewelry drawers on top is used for but not limited to jewelries , glasses and wallets.
By adding an extra shelf over the double hangers at the back , we created extra storage spaces .
The small window is not covered due to safety issues.
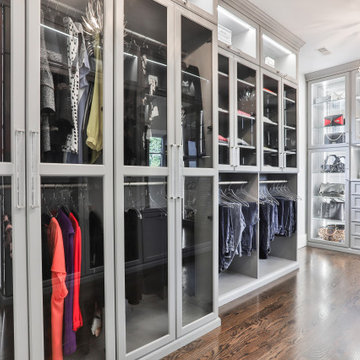
A walk-in closet is a luxurious and practical addition to any home, providing a spacious and organized haven for clothing, shoes, and accessories.
Typically larger than standard closets, these well-designed spaces often feature built-in shelves, drawers, and hanging rods to accommodate a variety of wardrobe items.
Ample lighting, whether natural or strategically placed fixtures, ensures visibility and adds to the overall ambiance. Mirrors and dressing areas may be conveniently integrated, transforming the walk-in closet into a private dressing room.
The design possibilities are endless, allowing individuals to personalize the space according to their preferences, making the walk-in closet a functional storage area and a stylish retreat where one can start and end the day with ease and sophistication.
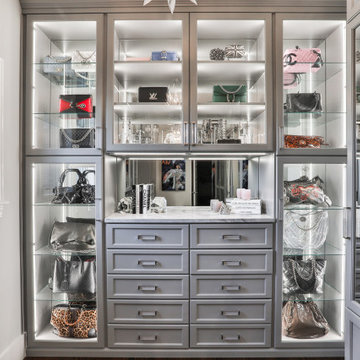
This gorgeous walk-in closet features multi double hanging sections, Glass doors, a custom jewelry drawer and LED lighting.
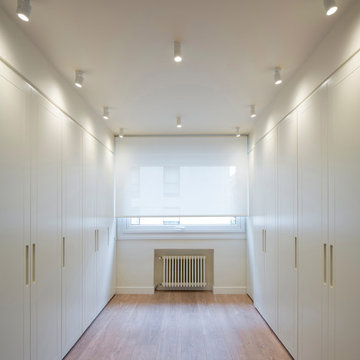
Proyecto de decoración, dirección y ejecución de obra: Sube Interiorismo www.subeinteriorismo.com
Fotografía Erlantz Biderbost
If your builder isn't putting a window in the master walk-in closet, they should be! Any woman will tell you that clothes and makeup look different in daylight than under lamplight. Walls painted in Benjamin Moore American White (2112-70). Flooring supplied by Torlys (Colossia Pelzer Oak).
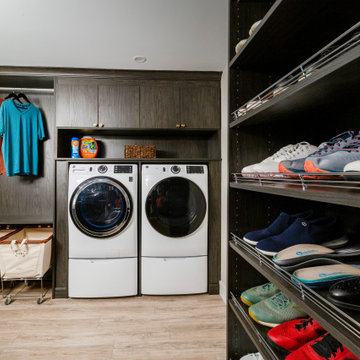
A brand new walk-in closet for this luxurious master suite, complete with washer/dryer and hanging.
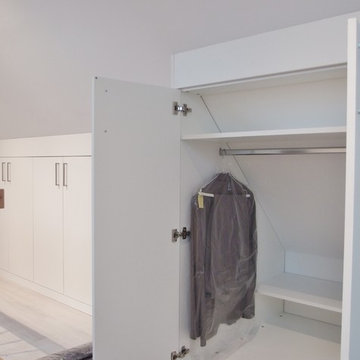
Die Schränke wurden rund um den Treppenaufgang angeordnet. Um die Erreichbarkeit zu gewährleisten, sind die Einbauten in der Tiefe gestuft und entsprechend in der Innenausstatung angepasst.

Aménagement d'une suite parental avec 2 dressings sous pente, une baignoire, climatiseurs encastrés.
Sol en stratifié et tomettes hexagonales en destructurés, ambiance contemporaine assurée !
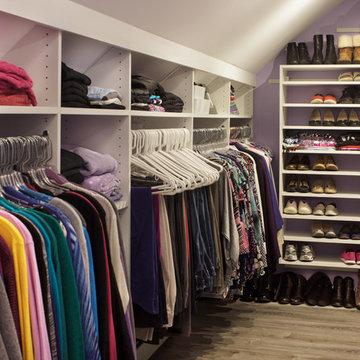
Originally, this was an open space with sharply sloped ceilings which drastically diminished usable space. Sloped ceilings and angled walls present a challenge, but innovative design solutions have the power to transform an awkward space into an organizational powerhouse.
Kara Lashuay
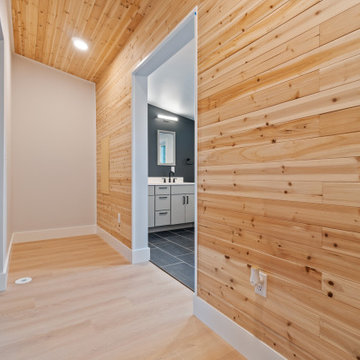
Brind'Amour Design served as Architect of Record on this Modular Home in Pittsburgh PA. This project was a collaboration between Brind'Amour Design, Designer/Developer Module and General Contractor Blockhouse.
Gender-neutral Storage and Wardrobe Design Ideas with Laminate Floors
2
