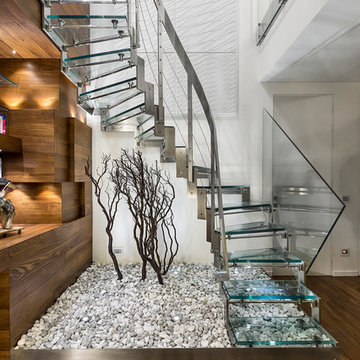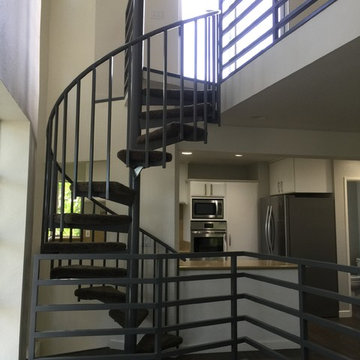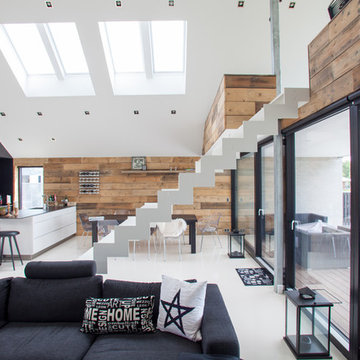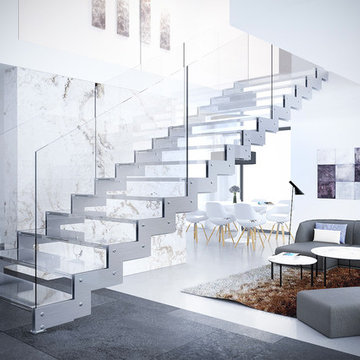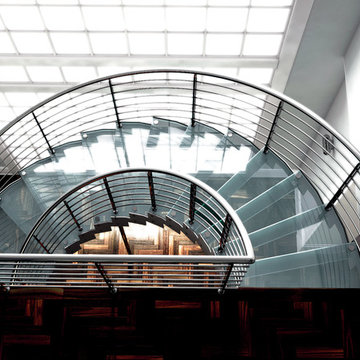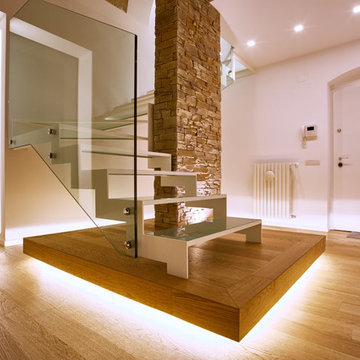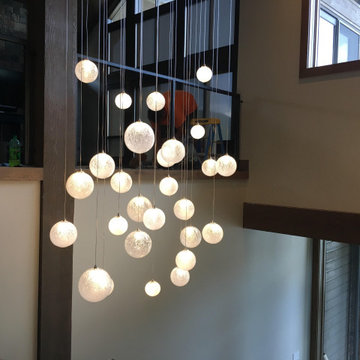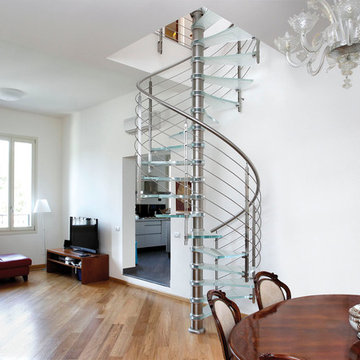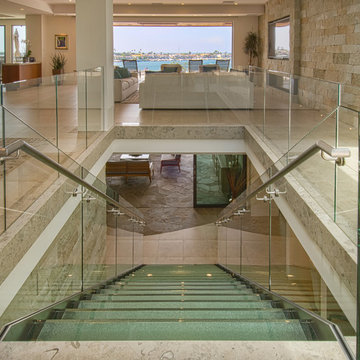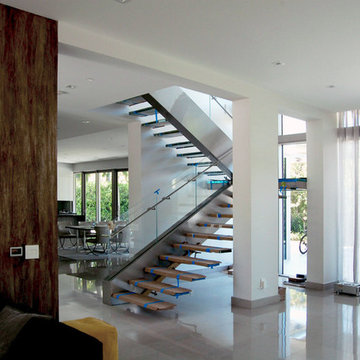Glass and Acrylic Staircase Design Ideas
Refine by:
Budget
Sort by:Popular Today
21 - 40 of 1,135 photos
Item 1 of 3
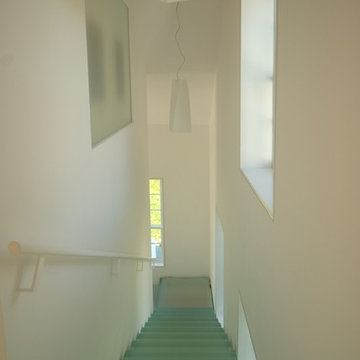
Two distinct and seemingly disparate ideas are reflected in this house: the memory of a 19th century Cape Cod residence that stood on the site for over 100 years and the desire for a new, minimalist spatial expression.
Photos by Wayne Fuji'i, c 2009
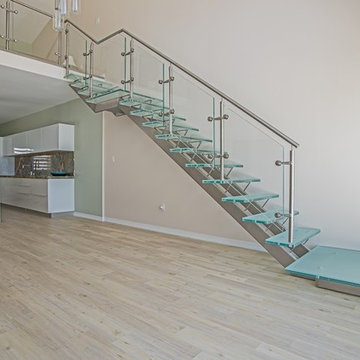
By choosing glass elements, it allowed for natural sunlight to brighten up this space and create a light and airy ambiance.
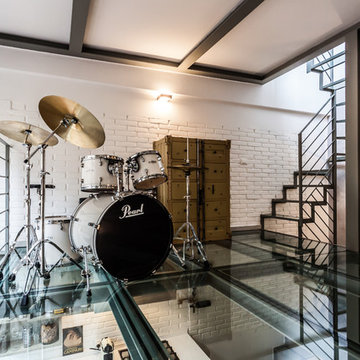
Servizio pubblicato su COSE DI CASA - Febbraio 2016
© Roberta De Palo
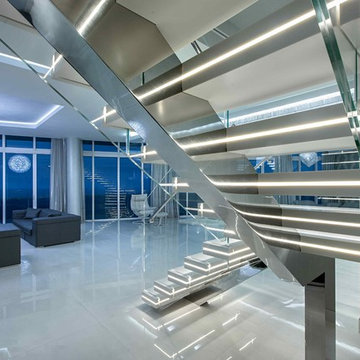
Design by Natalia Neverko
Custom Innovative design and Engineering for unique Oceanfront Penthouse project in Trump Hollywood, Florida. Made is Italy
contemporary staircase, luxury staircase, floating stair case, custom design, interior design, contemporary interiors, architecture, architectural interiors
Modern - Interior Design projects by Natalia Neverko Design in Miami, Florida.
Дизайн Интерьеров
Архитектурные Интерьеры
Дизайн интерьеров в Sunny Isles
Дизайн интерьеров в Sunny Isles
Miami’s Top Interior Designers
Interior design,
Modern interiors,
Architectural interiors,
Luxury interiors,
Eclectic design,
Contemporary design,
Bickell interior designer
Sunny Isles interior designers
Miami Beach interior designer
modern architecture,
award winner designer,
high-end custom design, turnkey interiors
Miami modern,
Contemporary Interior Designers,
Modern Interior Designers,
Brickell Interior Designers,
Sunny Isles Interior Designers,
Pinecrest Interior Designers,
Natalia Neverko interior Design
South Florida designers,
Best Miami Designers,
Miami interiors,
Miami décor,
Miami Beach Designers,
Best Miami Interior Designers,
Miami Beach Interiors,
Luxurious Design in Miami,
Top designers,
Deco Miami,
Luxury interiors,
Miami Beach Luxury Interiors,
Miami Interior Design,
Miami Interior Design Firms,
Beach front,
Top Interior Designers,
top décor,
Top Miami Decorators,
Miami luxury condos,
modern interiors,
Modern,
Pent house design,
white interiors,
Top Miami Interior Decorators,
Top Miami Interior Designers,
Modern Designers in Miami,
Contemporary design
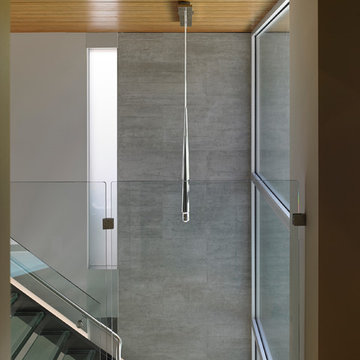
Floor to ceiling window maximizes natural light on the stairway and entryway. Expanses of glass, metal and concrete give the home a modern look with an industrial edge.
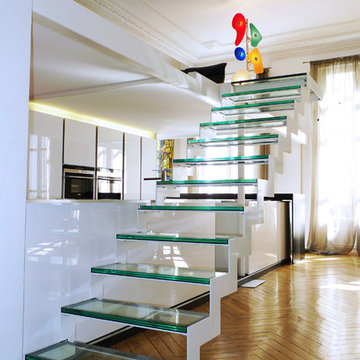
Appartement Bourgeois
Rénovation d'un appartement de standing où l'ancien est sublimé par la décoration moderne.
Création d'un escalier qui sépare la cuisine et l'espace de vie salon, salle à manger.
Les marches en verre et le limon métallique laqué blanc apportent une légèreté à cet escalier.
RBCONCEPT/ LA BELLE HISTOIRE
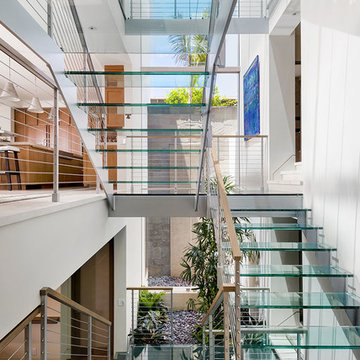
PROJECT
Glass stairs and skylight separating two halves of a Hermosa Beach Strand Home.
TEAM
Architect: Ryan Knowlton, A.I.A.
Builder: Tomaro Design Build Inc.
NOTEWORTHY FEATURES
Glass and Steel stairs with integrated guardrail lighting
250 square foot skylight with internal drainage system
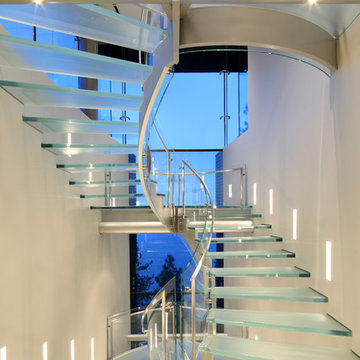
Five story elliptical staircase in glass.
Photographer: Erhard Pfeiffer
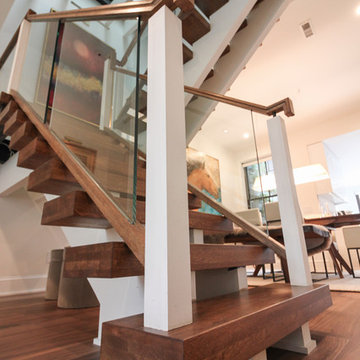
These stairs span over three floors and each level is cantilevered on two central spine beams; lack of risers and see-thru glass landings allow for plenty of natural light to travel throughout the open stairwell and into the adjacent open areas; 3 1/2" white oak treads and stringers were manufactured by our craftsmen under strict quality control standards, and were delivered and installed by our experienced technicians. CSC 1976-2020 © Century Stair Company LLC ® All Rights Reserved.
Glass and Acrylic Staircase Design Ideas
2
