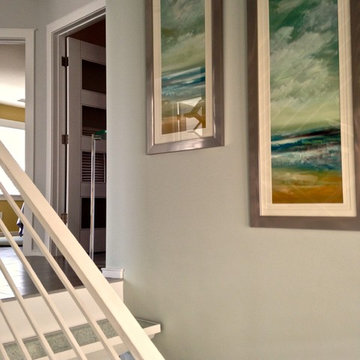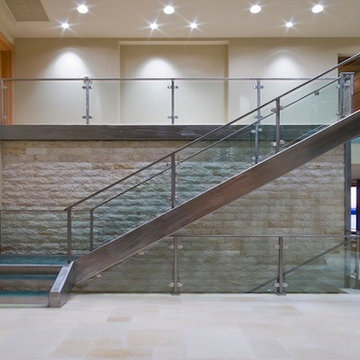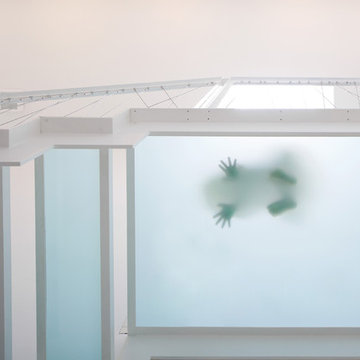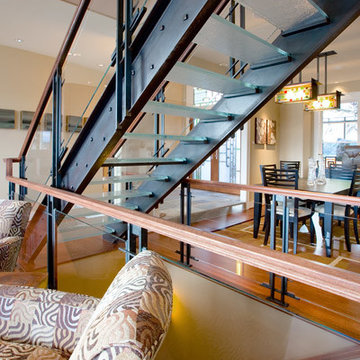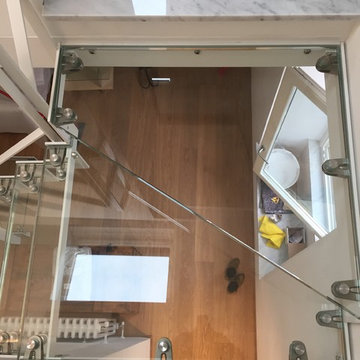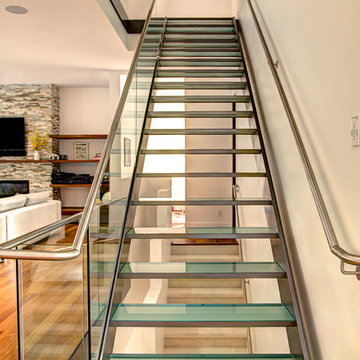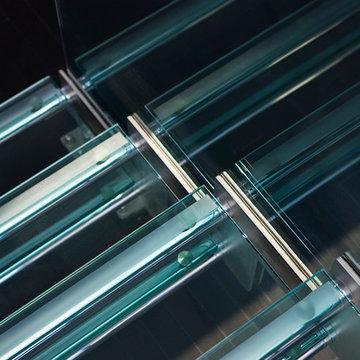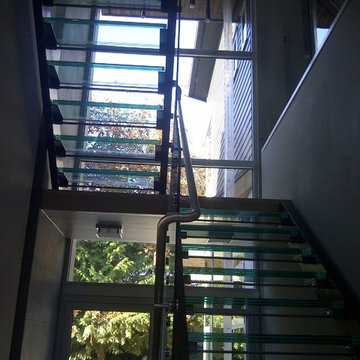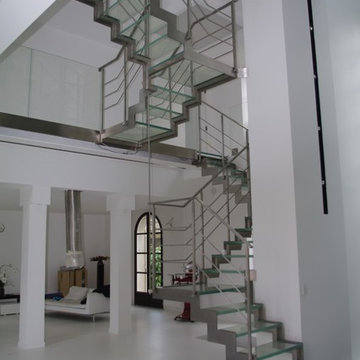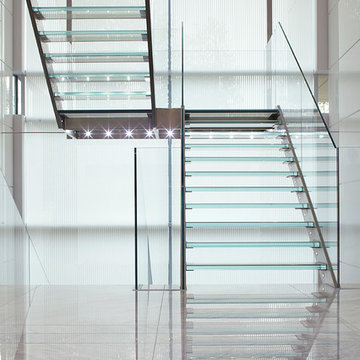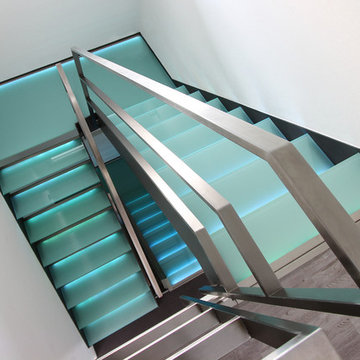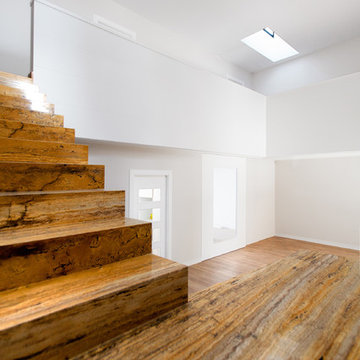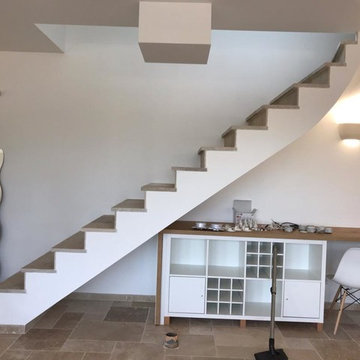Glass and Travertine Staircase Design Ideas
Refine by:
Budget
Sort by:Popular Today
281 - 300 of 1,208 photos
Item 1 of 3
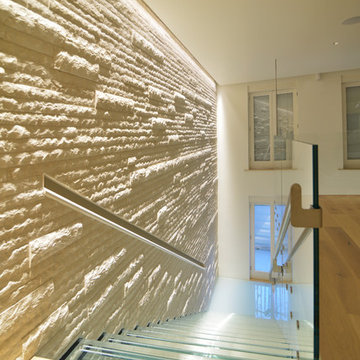
new dramatic cantilevered glass staircase which is constructed from Low Iron laminated toughened glass treads extending 1.3M from the wall.
The glass balustrade is designed to float above the treads following the profile of the stair from top to bottom.
Slawek Sawicki
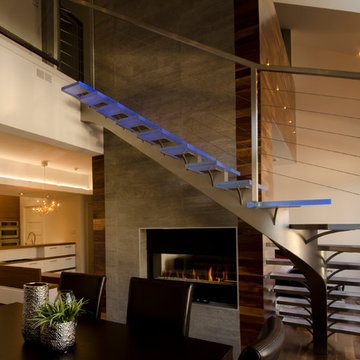
Did you know that ThinkGlass’ glass treads have an impressive polished edge instead of distracting lamination lines? Our glass treads passed a multitude of safety tests and are perfect for commercial and residential applications.
Texture: Brossa
Color: Crystal
Edge: Polished
Thickness: 36mm (1.5")
Photo: G. Proulx - Studio Point de Vue - www.studiopointdevue.com
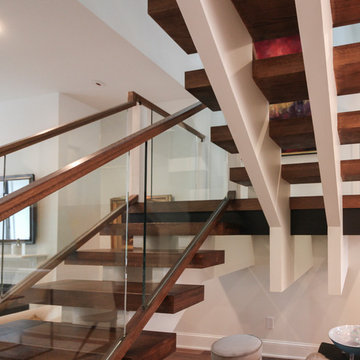
These stairs span over three floors and each level is cantilevered on two central spine beams; lack of risers and see-thru glass landings allow for plenty of natural light to travel throughout the open stairwell and into the adjacent open areas; 3 1/2" white oak treads and stringers were manufactured by our craftsmen under strict quality control standards, and were delivered and installed by our experienced technicians. CSC 1976-2020 © Century Stair Company LLC ® All Rights Reserved.
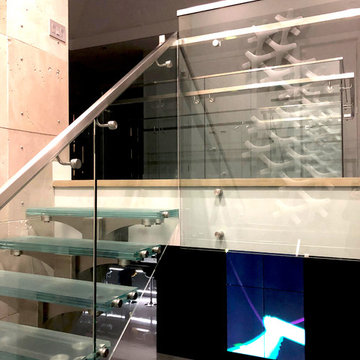
Custom designed and built glass and stainless steel staircase. Steps are made of laminated glass panels. All parts of the staircase are custom made.
Stainless steel base has built-in lighting.
Photo by Leo Kaz Design
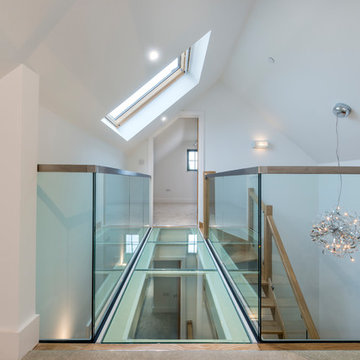
One of 5 award winning new build houses by Junnell Homes in Prinsted, Emsworth, Hampshire. Widespread use of natural materials to fit in with the local vernacular style. Brick & flint, lime render and oak structures. The classical arts & crafts exterior belies the large open plan contemporary interior finishes by At No 19
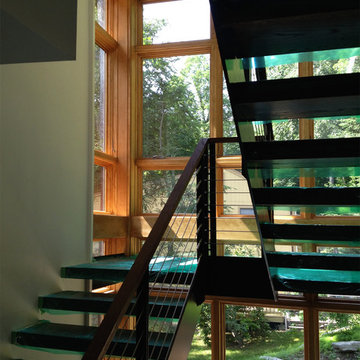
The neighborhood has a consistent design format of long, sloped roofs, and metal-framed windows that have minimal bulk and maximum glass area.
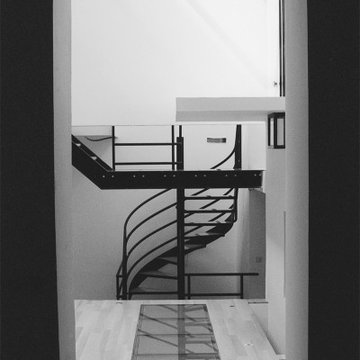
La maison sans façade.
Il s'agit de la transformation d'un local d'activités, situé en rez-de-chaussée en fond de cour, rue Molière dans le premier arrondissement à Paris, en galerie d'horlogerie et logement en triplex.
Glass and Travertine Staircase Design Ideas
15
