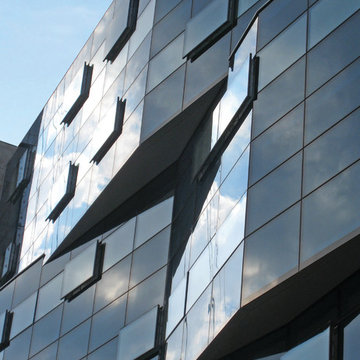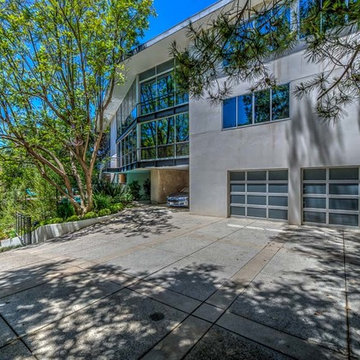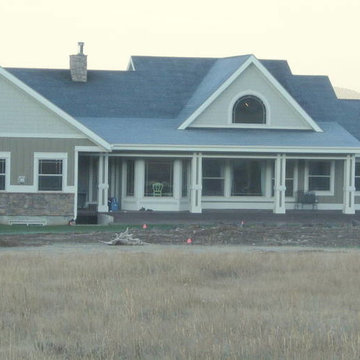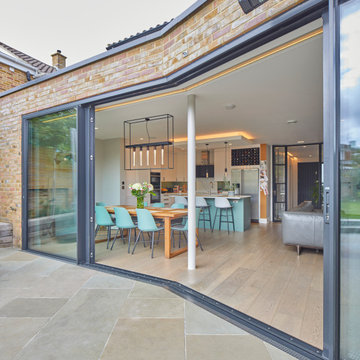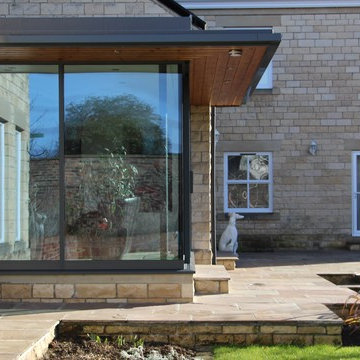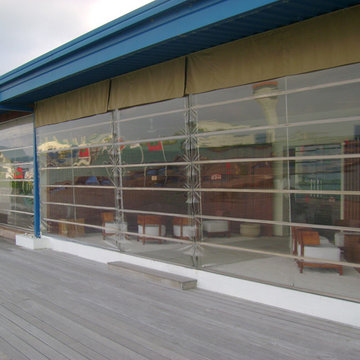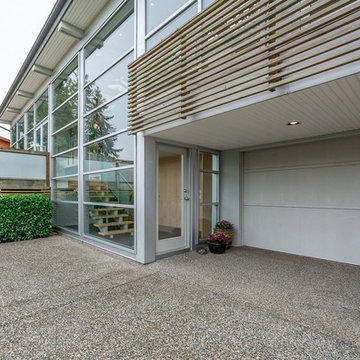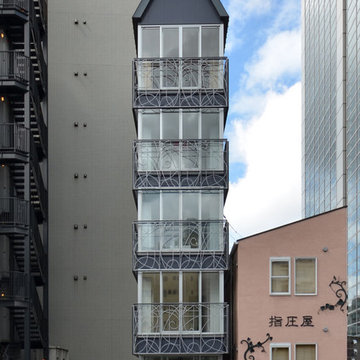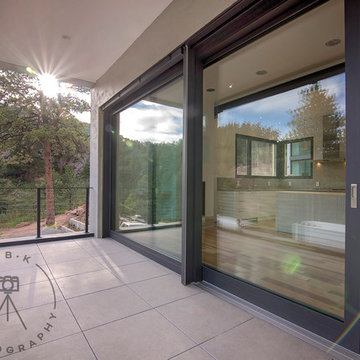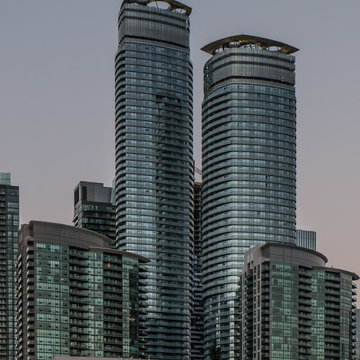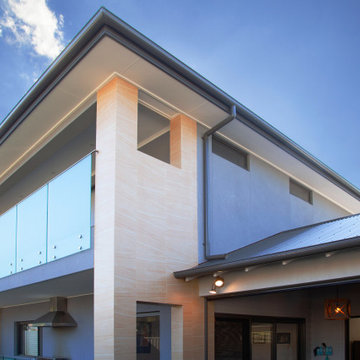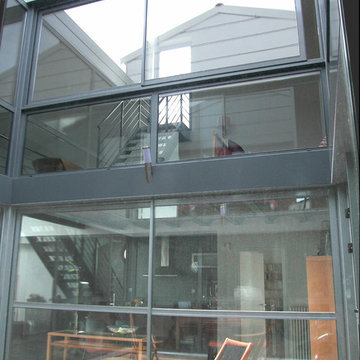Glass Exterior Design Ideas
Refine by:
Budget
Sort by:Popular Today
21 - 40 of 50 photos
Item 1 of 3
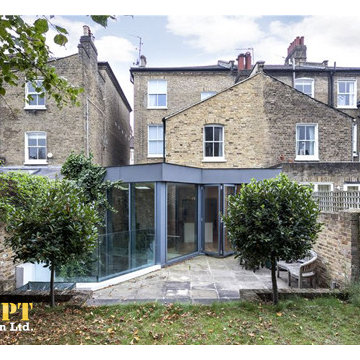
Here at APT Renovation we like to think that we are very different to the usual way of London builders. Thats partly because we are one of the very few firms who choose not to ask for deposits or upfront payments.
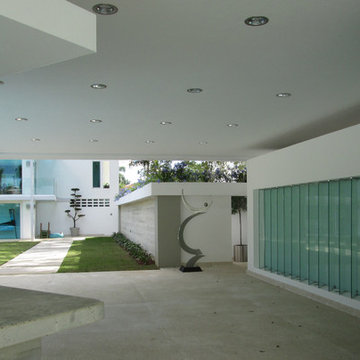
The bar and covered terrace area flows seamlessly into the social lawn and pool areas. A fully equipped kitchen for social events is concealed behind a glass-paneled wall. Photo by CR Miranda
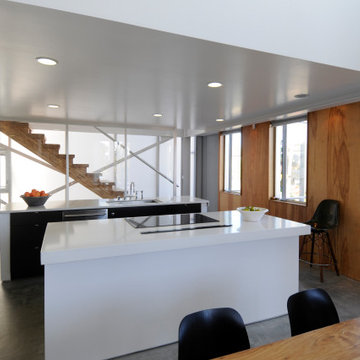
Conceived of as a vertical light box, Cleft House features walls made of translucent panels as well as massive sliding window walls.
Located on an extremely narrow lot, the clients required contemporary design, waterfront views without loss of privacy, sustainability, and maximizing space within stringent cost control.
A modular structural steel frame was used to eliminate the high cost of custom steel.
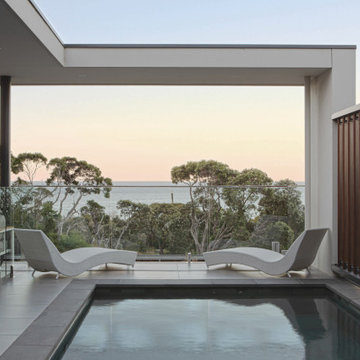
A new luxury residence that frames the amazing bay views, seamlessly blending the exterior with interior spaces. Creating a vast and wide interior space that draws the amazing external views in.
Photo: Marco Di Bartolo
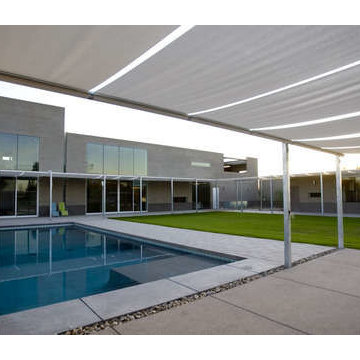
Backyard: Modern looks achieved by poured in place concrete, CMU block, dualpane double height glass, fabric patio, aluminum concealed frame windows.
photo: AZ Republic
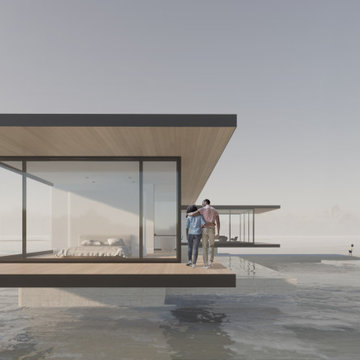
This house is made up of a series of planes that define the roof, floor, and water. The house is entered between two simple volumes - public bar that features an expansive kitchen, living, and dining rooms, and a private bar that has bedrooms and utility spaces.
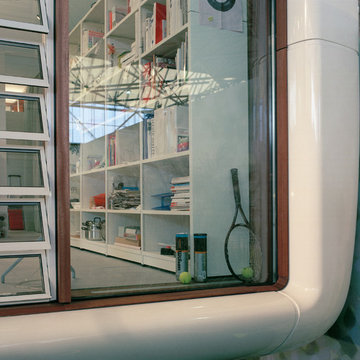
Die großen, bislang ungenutzten Flachdächer mitten in den Städten zu erschließen, ist der
Grundgedanke, auf dem die Idee des
Loftcube basiert. Der Berliner Designer Werner Aisslinger will mit leichten, mobilen
Wohneinheiten diesen neuen, sonnigen
Lebensraum im großen Stil eröffnen und
vermarkten. Nach zweijährigen Vorarbeiten
präsentierten die Planer im Jahr 2003 den
Prototypen ihrer modularen Wohneinheiten
auf dem Flachdach des Universal Music
Gebäudes in Berlin.
Der Loftcube besteht aus einem Tragwerk mit aufgesteckten Fassadenelementen und einem variablen inneren Ausbausystem. Schneller als ein ein Fertighaus ist er innerhalb von 2-3 Tagen inklusive Innenausbau komplett aufgestellt. Zudem lässt sich der Loftcube in der gleichen Zeit auch wieder abbauen und an einen anderen Ort transportieren. Der Loftcube bietet bei Innenabmessungen von 6,25 x 6,25 m etwa 39 m2 Wohnfläche. Die nächst größere Einheit bietet bei rechteckigem Grundriss eine Raumgröße von 55 m2. Ausgehend von diesen Grundmodulen können - durch Brücken miteinander verbundener Einzelelemente - ganze Wohnlandschaften errichtet werden. Je nach Anforderung kann so die Wohnfläche im Laufe der Zeit den Bedürfnissen der Nutzer immer wieder angepasst werden. Die gewünschte Mobilität gewährleistet die auf
Containermaße begrenzte Größe aller
Bauteile. design: studio aisslinger Foto: Aisslinger
Glass Exterior Design Ideas
2
