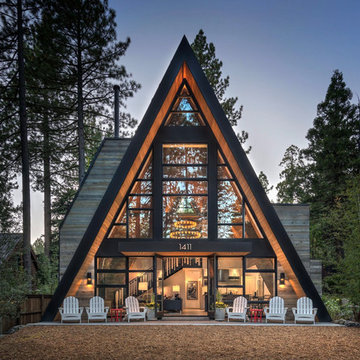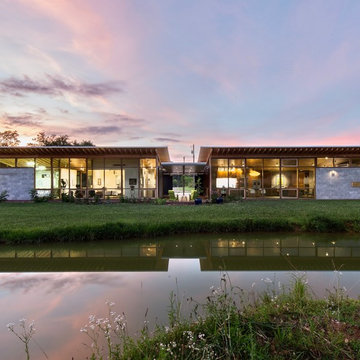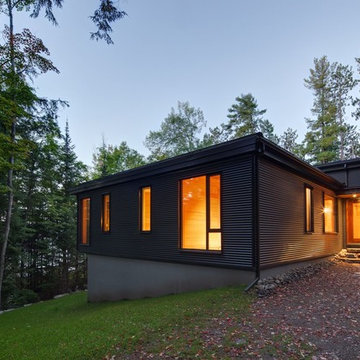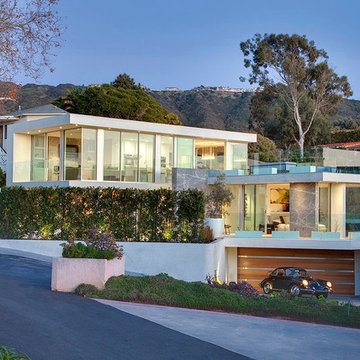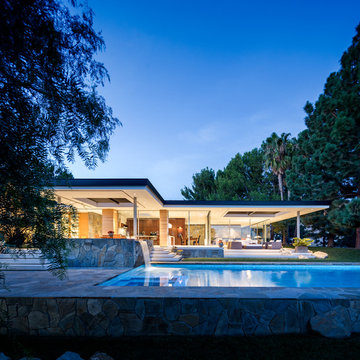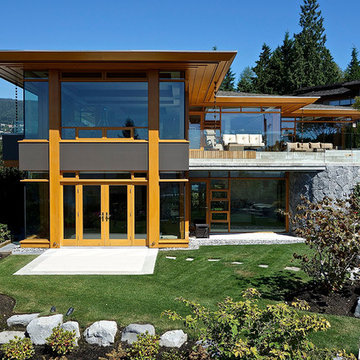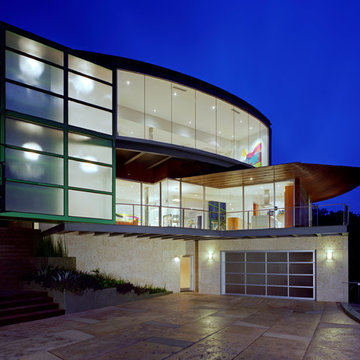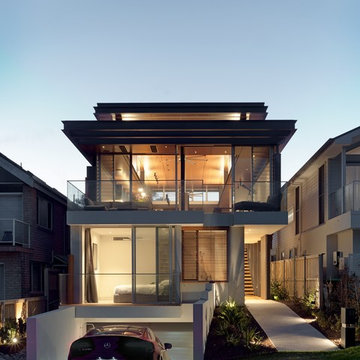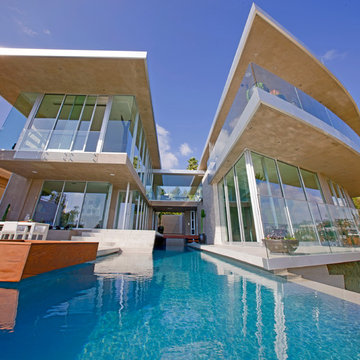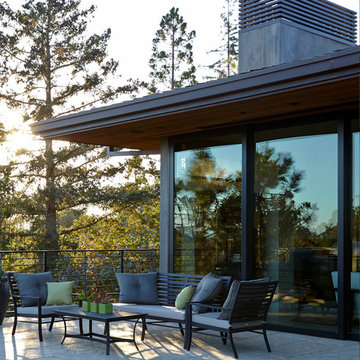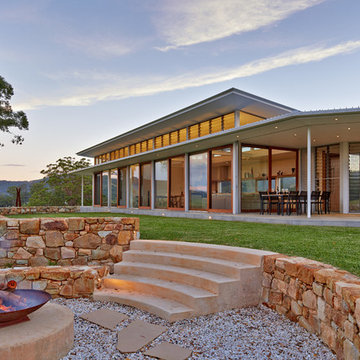Glass House Exterior Design Ideas
Refine by:
Budget
Sort by:Popular Today
121 - 140 of 647 photos
Item 1 of 3

Front entrance to home. Main residential enterance is the walkway to the blue door. The ground floor is the owner's metal works studio.
Anice Hochlander, Hoachlander Davis Photography LLC
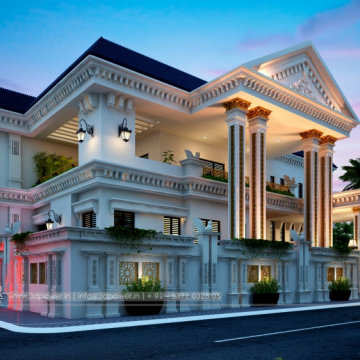
3d Power Presents Another Masterpeice For Our Audience, this Are Some Of Our Modern Bungalows Rendering, this Are Some Of Our Exterior Designs Of Bungalow That Looks Absolutely Beautiful, isn't It? Let Us Know What Do You Think Of This Elevation That We Have Designed For Our Clients.to Have A Look At More Of Our Work Visit Us On 3dpower.in Or Contact:+91 - 9372032805 / +91 - 9527382400 To Enquire If You Want To Design Any Project For You, We Provide Services Such As Architectural Visualization & 3d Walkthrough Animation Studio Having Expertise In 3d Photorealistic Renderings, 3d Architectural Animation, 3d Virtual Tour Walkthrough & Augmented Reality, 3d Interior Rendering & Designing
#bungalow-design,
#bungalow-designs,
#3d-elevation-design,
#bunglow-design,
#best-bungalow-design,
#best-bungalow-designs,
#bungalow-elevation-design,
#bungalow-elevation,
#interior-&-exterior-design-3d,
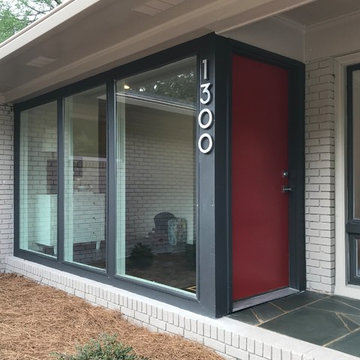
Allison Architecture bumped out the entry adding store-front windows and a red door.

Central glass pavilion for cooking, dining, and gathering at Big Tree Camp. This southern façade is a composition of steel, glass and screened panels with galvanized metal and cypress wood cladding, lighter in nature and a distinct contrast to the north facing masonry façade. The window wall offers large pristine views of the south Texas landscape.
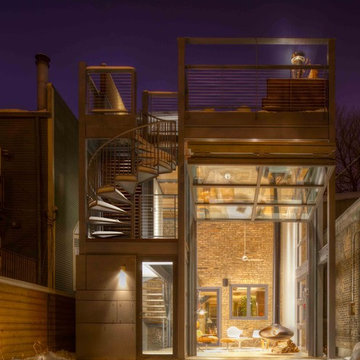
Sustainable design elements include recycled materials, energy efficient LED lighting, rainwater collection system, drought-tolerant plantings, high-effi ciency mechanicals, solar hot water system, radiant floor heating, and infrastructure for future geothermal installation. Evan Thomas Photography
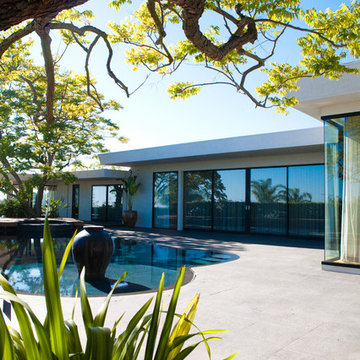
This modern swimming pool has a freeform curved shape, striking zero edge, and thoughtful 18"-deep conversation area at one end, which is centered around a water feature made from an oversized vintage urn.
Photo: Photography by Helene
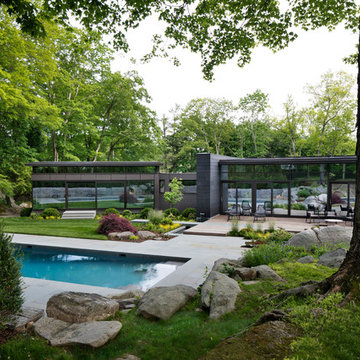
Photo credit: Michael Moran/OTTO.
We designed this home with a flat roof so that you can barely see the large arrays of PVs (solar panels). If you look very carefully, you can see the outline of the panels above the eaves, but they're almost impossible to spot. The design concept for this home is that you wouldn't see anything on top of the roofs, but the truth is that the photovoltaics contribute significantly to the home's energy efficiency. The home is LEED certified and our clients tell us it's comfortable and cozy throughout the year.
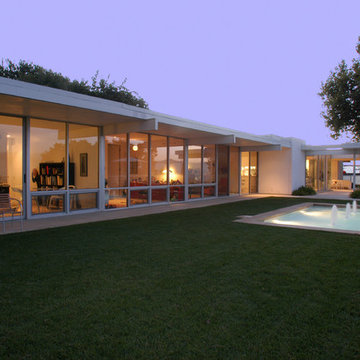
Mid-century modern classic, originally designed by A. Quincy Jones. Restored and expanded in the original style and intent.
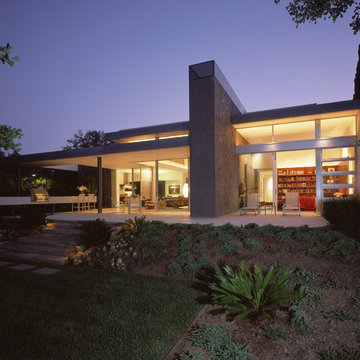
Situated on a sloping corner lot across from an elementary school, the Boxenbaum House orients itself away from two perimeter streets towards rear and side outdoor spaces and gardens for privacy and serenity. (Photo: Juergen Nogai)
Glass House Exterior Design Ideas
7
