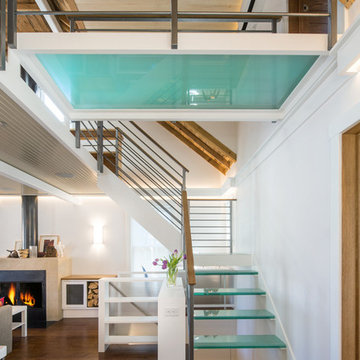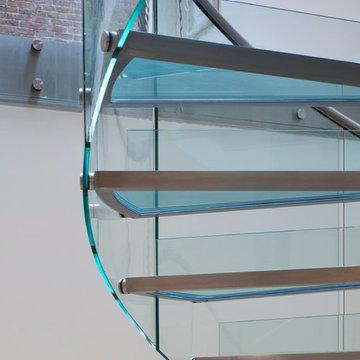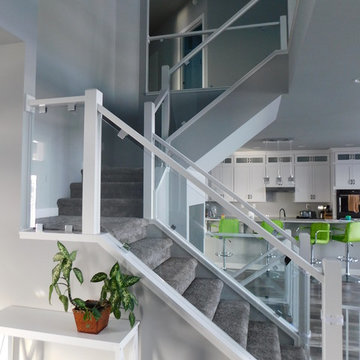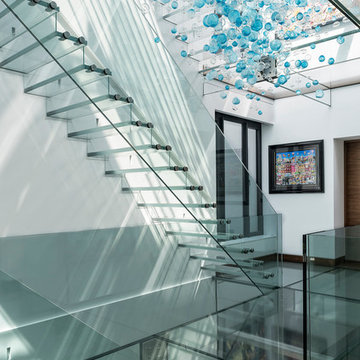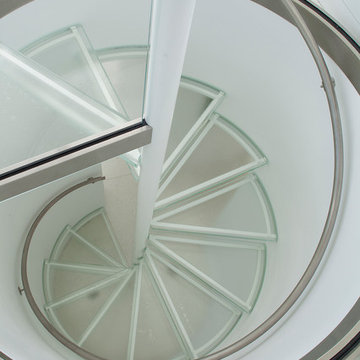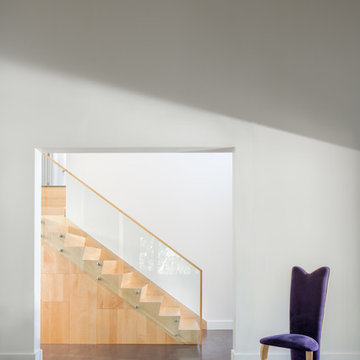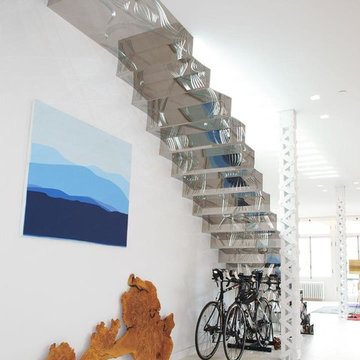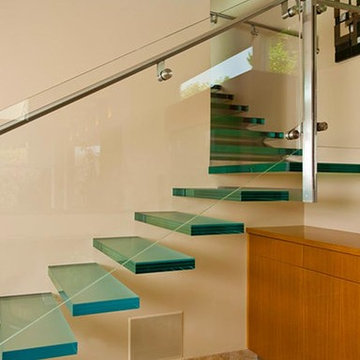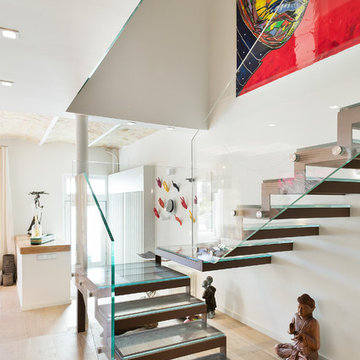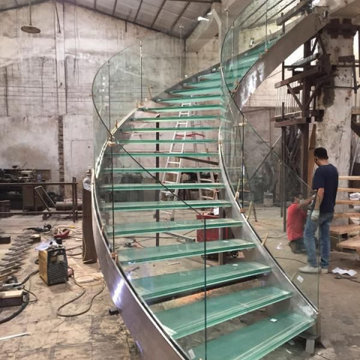Glass Staircase Design Ideas
Refine by:
Budget
Sort by:Popular Today
121 - 140 of 995 photos
Item 1 of 2
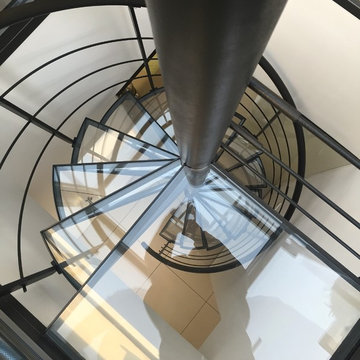
lien galerie produit / product gallery link => http://trescalini.fr/escaliers-colimacons/helix/
FR
Trescalini - Escalier colimaçon, hélicoïdal Helix structure, garde-corps et marches baquet en acier laqué, remplissage marches en verre extra clair
ESCALIER COLIMAÇON, HÉLICOÏDAL HELIX
. escalier : colimaçon, hélicoïdal rond
. structure : pivot central rond en inox ou en acier laqué + marches baquets en acier ou inox pour réception remplissage (verre, bois, pierre, carrelage…)
. marches : remplissage verre / bois (chêne, hêtre, ou autre sur demande) / inox / acier laqué / autre matière sur demande
. garde-corps : inox / acier laqué
EN
Trescalini - Spiral, helical stairs Helix black lacquered steel frame, bucket steps and railing, steps filling in extra clear glass steps
SPIRAL, HELICAL STAIRS HELIX
. stairs : spiral, helical round
. frame : round central pole in stainless steel or lacquered steel + bucket steps in stainless steel or lacquered steel for reception filling glass, wood, stone, tile…
. steps : filling in glass / wood (oak, beech or other on demand) / stainless steel / lacquered steel / other material on demand
. railing : stainless steel / lacquered steel
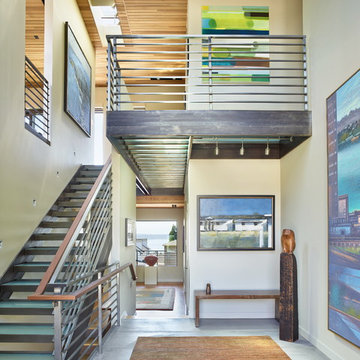
Contractor: Joseph McKinstry Construction; Interior Design: Jan Holbrook; Photo: Benjamin Benschneider
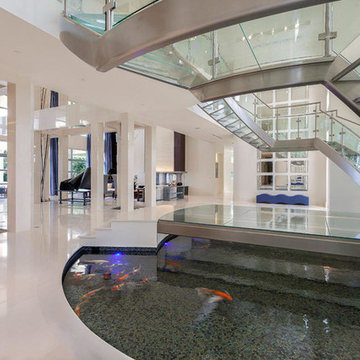
The sweeping dual staircase flanks an indoor Koi Pond that is covered in glass. Walk over the Koi to continue into the beach mansion.
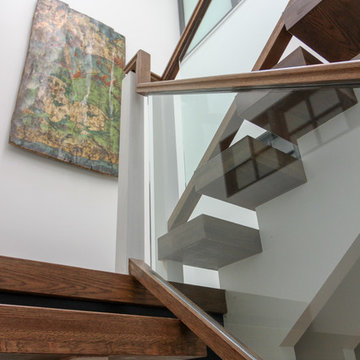
These stairs span over three floors and each level is cantilevered on two central spine beams; lack of risers and see-thru glass landings allow for plenty of natural light to travel throughout the open stairwell and into the adjacent open areas; 3 1/2" white oak treads and stringers were manufactured by our craftsmen under strict quality control standards, and were delivered and installed by our experienced technicians. CSC 1976-2020 © Century Stair Company LLC ® All Rights Reserved.
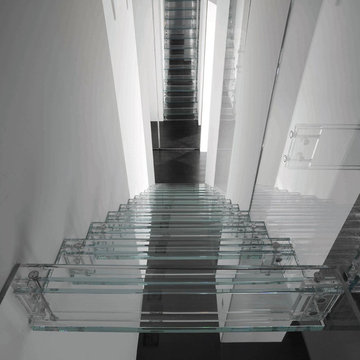
A stair for the interiors, made with glass, light and transparency.
With every step you take, a different perspective, from above or beneath you.
Una scala per interni realizzata con vetro, luci e trasparenze.
Ad ogni gradino, una prospettiva diversa al di sopra o al di sotto di te.
SCHEDA TECNICA
Scala in vetro stratificato e temperato.
Disponibile su misura.
Stairs in glass stratifies and tempered.
Tailored availability
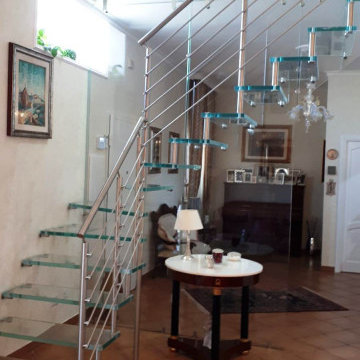
Scala a sbalzo modello Miluna con gradini in vetro temperato stratificato extrachiaro, con ringhiera in acciaio inox e parete in vetro sulla seconda rampa.
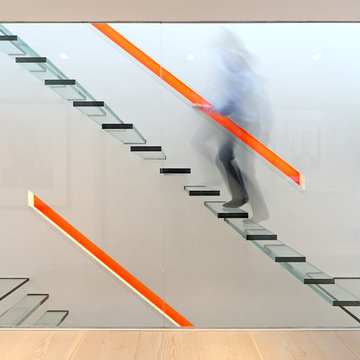
We were asked by the client to produce designs for a small mews house that would maximise the potential of the site on this very compact footprint. One of the principal design requirements was to bring as much natural light down through the building as possible without compromising room sizes and spacial arrangements. Both a full basement and roof extension have been added doubling the floor area. A stacked two storey cantilevered glass stair with full height glazed screens connects the upper floors to the basement maximising daylight penetration. The positioning and the transparency of the stair on the rear wall of the house create the illusion of space and provide a dramatic statement in the open plan rooms of the house. Wide plank, full length, natural timber floors are used as a warm contrast to the harder glazed elements.
The project was highly commended at the United Kingdom Property Awards and commended at the Sunday Times British Homes Awards. The project has been published in Grand Designs Magazine, The Sunday Times and Sunday Telegraph.
Project Location: Princes Mews, Notting Hill Gate
Project Type: New Build
Internal Floor Area after: 150m2
Photography: Nerida Howard Photography
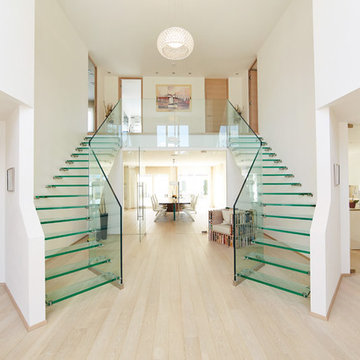
Exklusive Ganzglastreppe für das Foyer eines Privathauses im Raum Stuttgart. Moderne Designtreppen finden Sie bei Siller http://www.sillertreppen.com
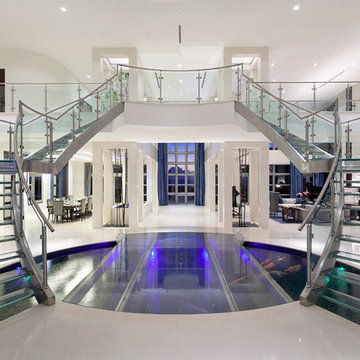
The sweeping dual staircase flanks an indoor Koi Pond that is covered in glass. Walk over the Koi to continue into the beach mansion.
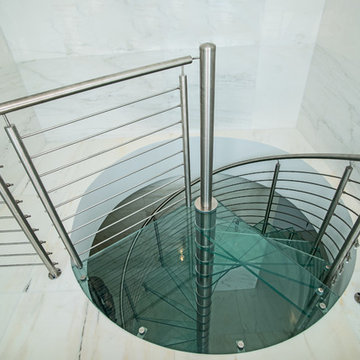
A glass landing was installed on the second floor to allow more natural light inside below.
Glass Staircase Design Ideas
7
