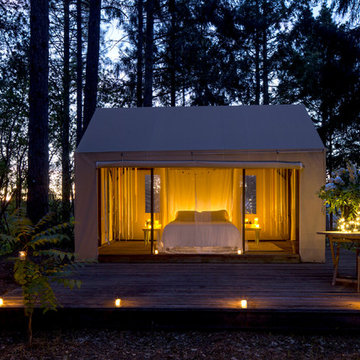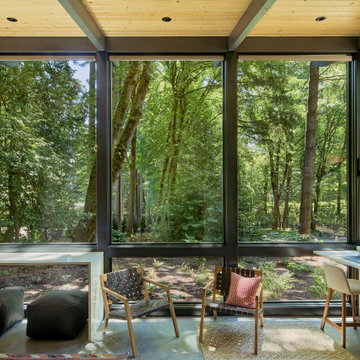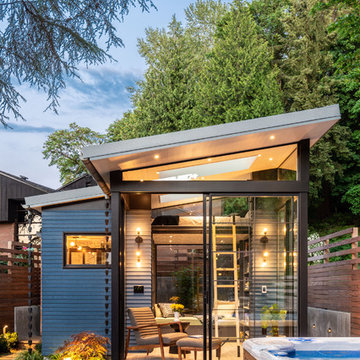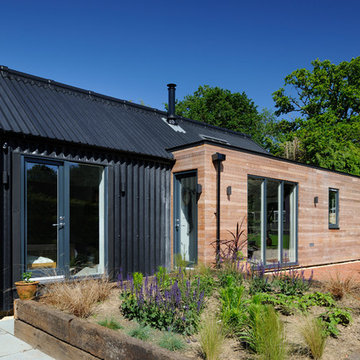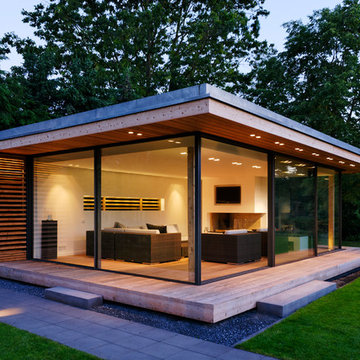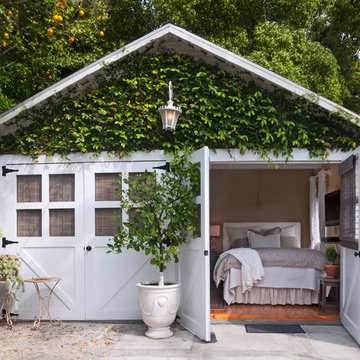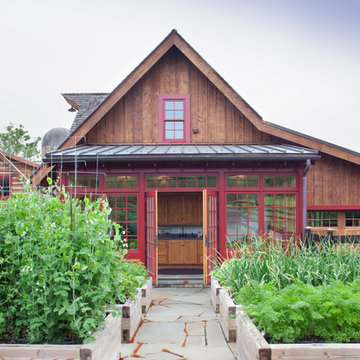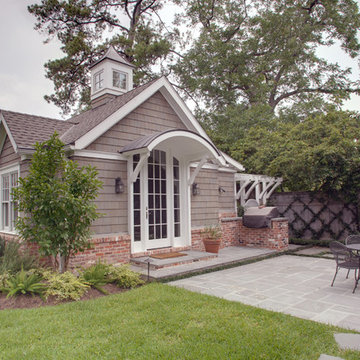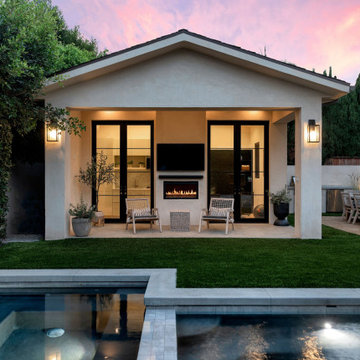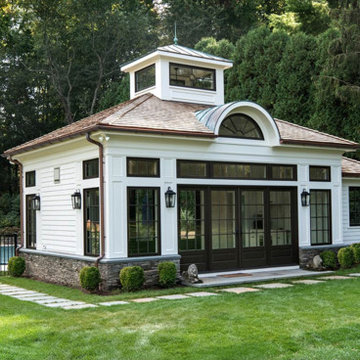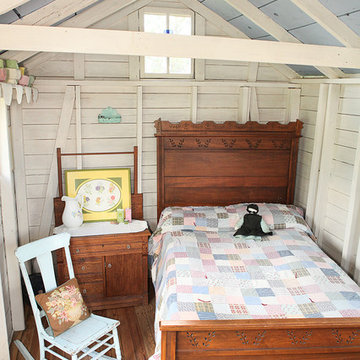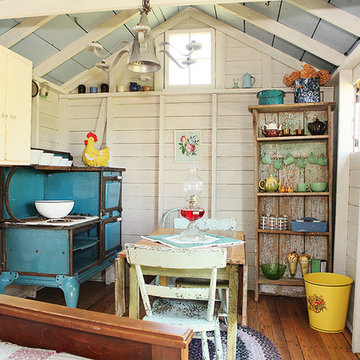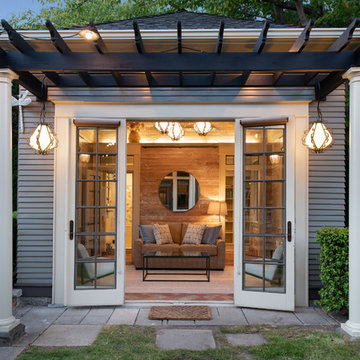Granny Flat Design Ideas
Refine by:
Budget
Sort by:Popular Today
1 - 20 of 1,236 photos
Item 1 of 5

A simple exterior with glass, steel, concrete, and stucco creates a welcoming vibe.
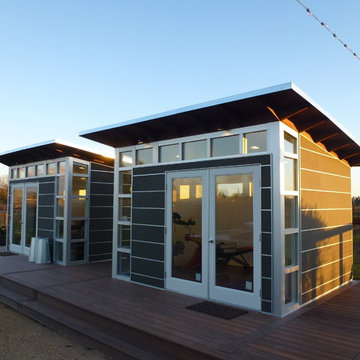
Home office, workout studio - how would you use your Studio Shed(s)?
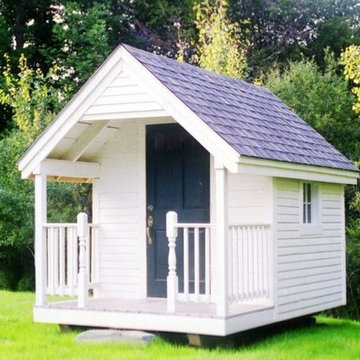
Victorian in style, this elegant Cabin design offers a sitting area on the porch. Whether it is a potting shed for your garden, a child’s playhouse, a space to watch the sunset or just a place to sit by the pond, this building is an asset to any landscape.
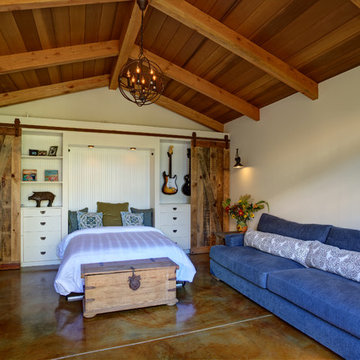
Sliding repurposed wood barn doors hide a fold out Murphy bed and turns the music room into a guest house.
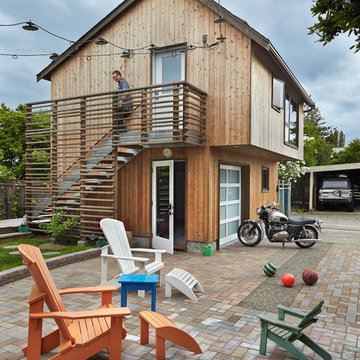
Benjamin Benschneider
A Seattle family was expecting their third child and hoping to find space for an additional bedroom within their existing one-story home. A small second floor addition was considered but the cost and disruption to the family living space presented serious drawbacks. A new detached garage and DADU (Detached Accessory Dwelling Unit), to be located in the backyard, was proposed to free up the existing basement garage for the new bedroom. The new building is modest and simple, designed with a scale and character to complement the existing house and neighborhood.
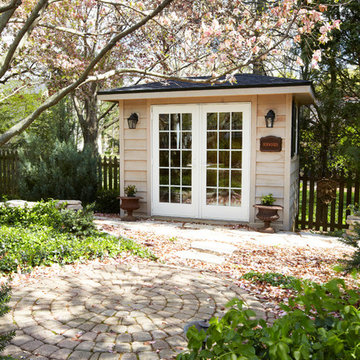
Maintaining the setback distances suggested by the building department, Sweeney built a garden shed addition that matched the color and architectural detail of the home. It was placed within 10 ft of the rear property line and 15 ft from the side lot line to provide functional access to the shed and built parallel to the fence. Looking at the landscape, the shed was also strategically placed on level ground, away from water collection points, and low branches.
Granny Flat Design Ideas
1
