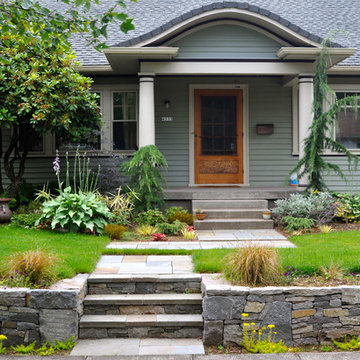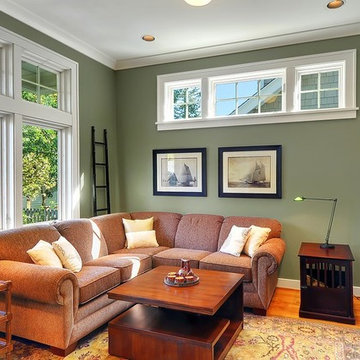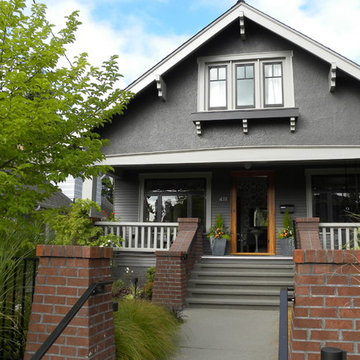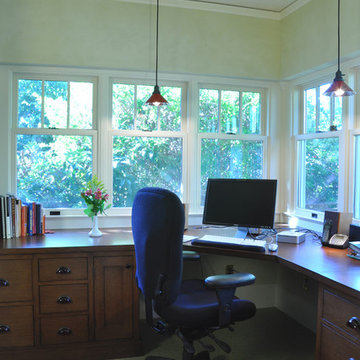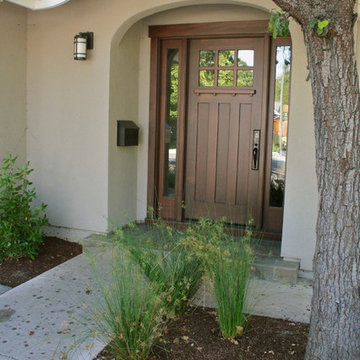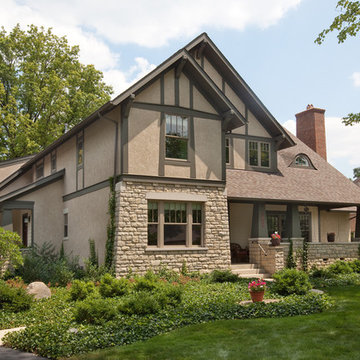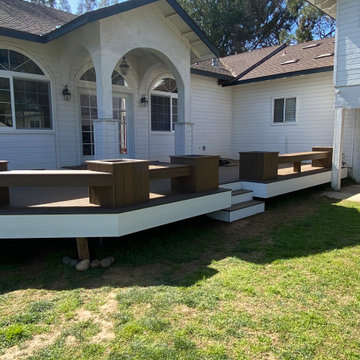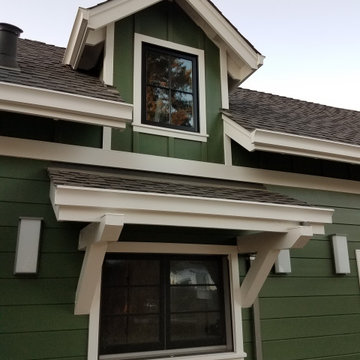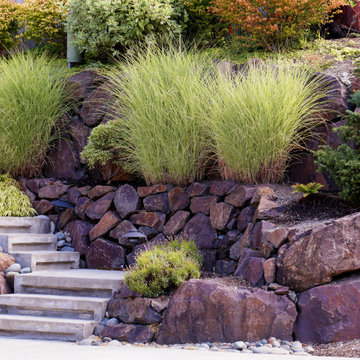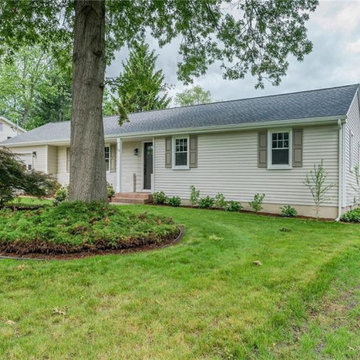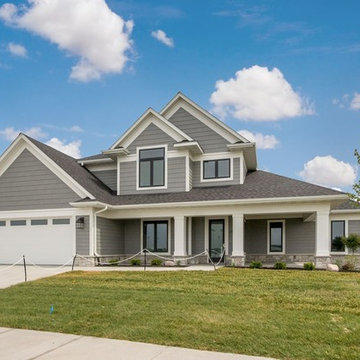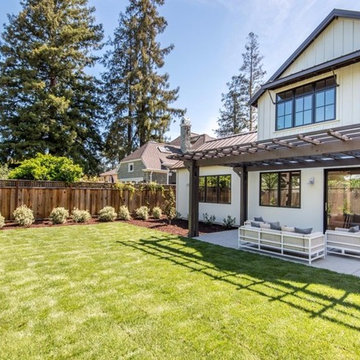49,824 Green Arts and Crafts Home Design Photos
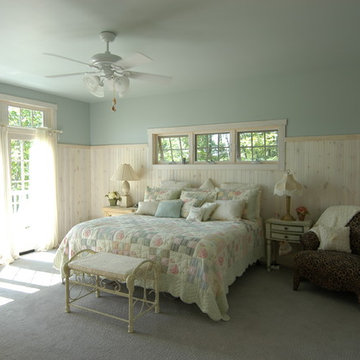
entering the Master Bedroom on the main floor. Large patio door onto the private deck, transom window above the patio door and an awning window above the bed
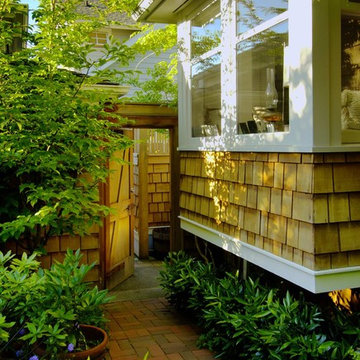
This remodel of an architect’s Seattle bungalow goes beyond simple renovation. It starts with the idea that, once completed, the house should look as if had been built that way originally. At the same time, it recognizes that the way a house was built in 1926 is not for the way we live today. Architectural pop-outs serve as window seats or garden windows. The living room and dinning room have been opened up to create a larger, more flexible space for living and entertaining. The ceiling in the central vestibule was lifted up through the roof and topped with a skylight that provides daylight to the middle of the house. The broken-down garage in the back was transformed into a light-filled office space that the owner-architect refers to as the “studiolo.” Bosworth raised the roof of the stuidiolo by three feet, making the volume more generous, ensuring that light from the north would not be blocked by the neighboring house and trees, and improving the relationship between the studiolo and the house and courtyard.
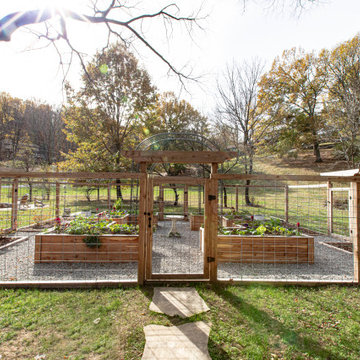
We build this edible courtyard garden for clients in Brentwood. The beds and fence are made of mill-cut local cedar. We also installed the flagstone pathway and firepit in the background.
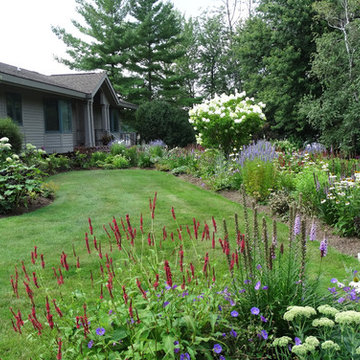
Soft colourful plantings along the pathway, seasonal interest begins in early spring and the planting is still colourful in late summer.
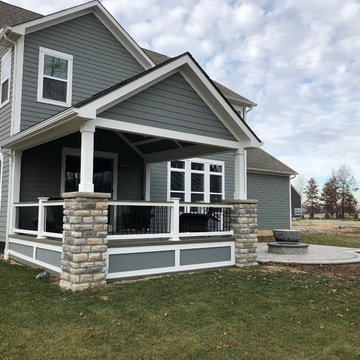
This gorgeous open porch design is brought to life with low-maintenance TimberTech Terrain decking in Silver Maple, which beautifully complements the home’s exterior finish! The steps are matching TimberTech product with riser lights. The railing is also a low-maintenance vinyl and powder coated aluminum combined with a TimberTech top rail, which will have this family enjoying their space – not performing yearly maintenance! The substantial stacked stone columns are the shining stars of this covered porch design in beautiful muted grey and brown tones. We provided matching roofing and siding on the exterior of the gable, so the new porch appears an original extension of the home – not an afterthought.
49,824 Green Arts and Crafts Home Design Photos
5



















