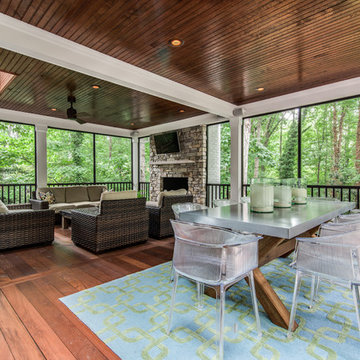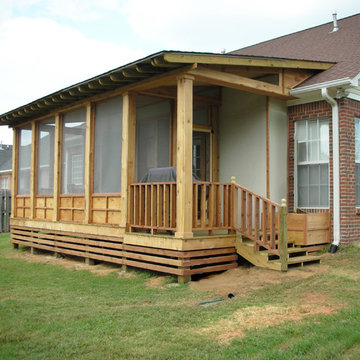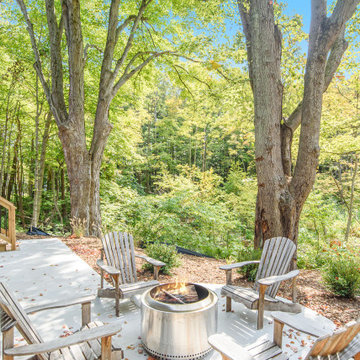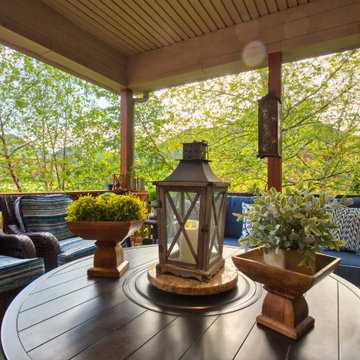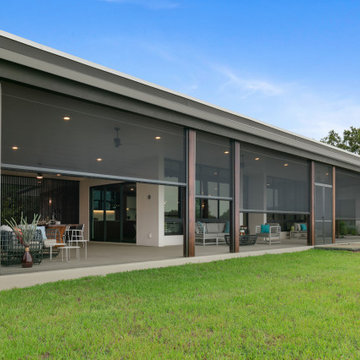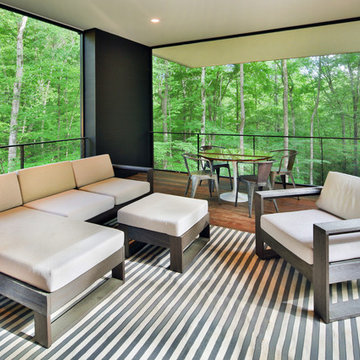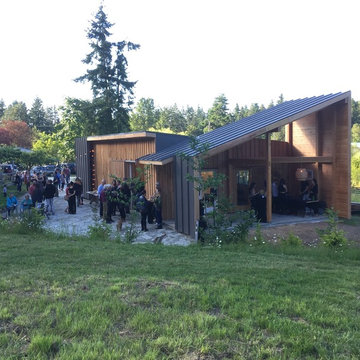Verandah
Refine by:
Budget
Sort by:Popular Today
41 - 60 of 2,800 photos
Item 1 of 3
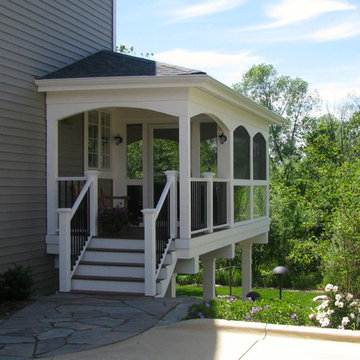
This porch and screened porch starts just off the driveway, wraps around the back of the house and connects to the kitchen. The wooden porch is combined with composite decking.
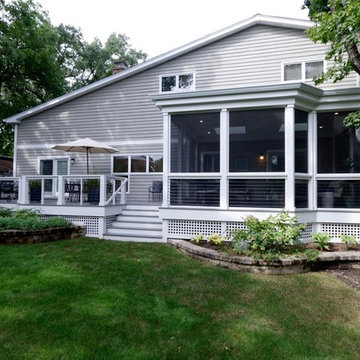
New deck and screened porch overlooking back yard. All structural wood is completely covered in composite trim and decking for a long lasting, easy to maintain structure. Custom composite handrails and stainless steel cables provide a nearly uninterrupted view of the back yard.
Architecture and photography by Omar Gutiérrez, NCARB
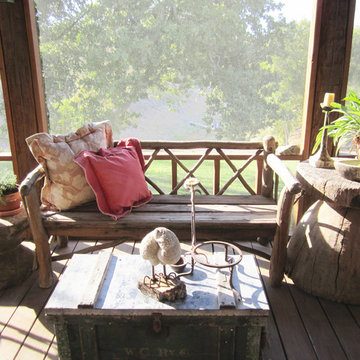
Creating extraordinary places requires a balance between understanding today's needs and the history, traditions, and character of a place.
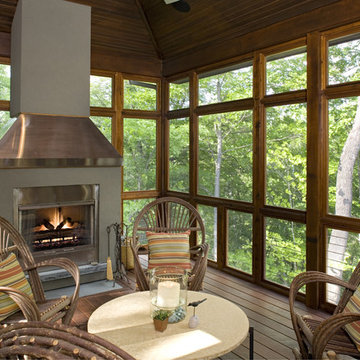
IPE flooring, cedar trim, gas fireplace w/ stainless and stucco details on the fireplace chase. The railing is a stainless steel cable rail. Photography: Landmark Photography | Interior Design: Bruce Kading Interior Design
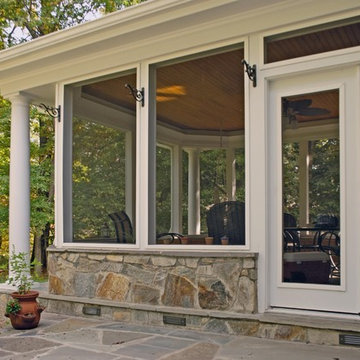
This screen porch was constructed with a stone base, composite trim/moldings and a stained-cypress ceiling with a dropped-crown featuring LED-rope lighting to soften the otherwise cold surfaces.
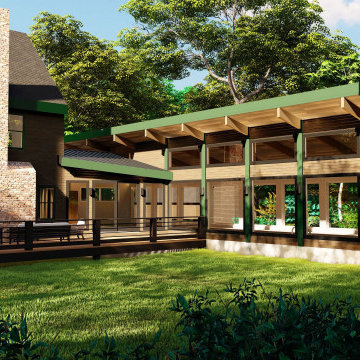
In an effort to blend function and beauty, the Client requested a covered lap pool engulfed in daylight with clear sites to the surrounding private foliage. Nestled into a wooded site in Westford, MA, the lap pool provides a serene experience with views of nature on three sides. The post and beam structure lends the feeling that the pool house grew among the trees while providing a simple structural solution for the length and width needed for this open design. The new structure has a connecting element that allows one to pass from the existing living room space into this indoor oasis. The tongue and groove finished ceiling is uplit to illuminate in a warm glow complimented by the exposed Douglas fir timber beams. The pool house is complemented by an indoor sauna, a pass-through shower, and a deck with direct connection to the backyard.
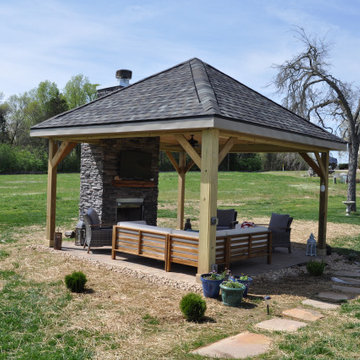
Having an outdoor escape doesn’t necessarily mean “roughing it.” Our clients have plenty of room within their covered porch for comfortable furniture for lounging and relaxing. Amenities here include a ceiling fan and recessed can lighting in the ceiling, too. Because the space is wired with electrical outlets, they can add lamps or other appliances as needed.
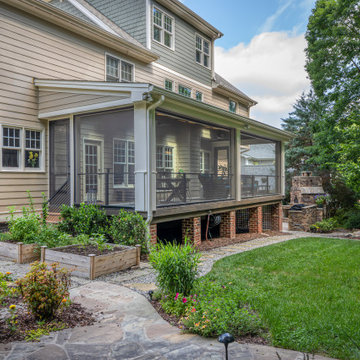
Screened in porch featuring a motorized, retractable vinyl and screen dual system, making the area accessible year round. Hardwood floors were installed for a durable, low maintenance option. Skylights were chosen to compliment the LED recessed lighting. As was a ceiling fan, to help keep the space at a comfortable temperature.
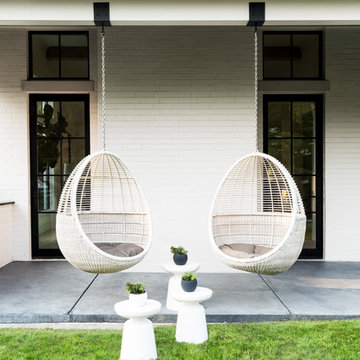
Yates Desygn developed the entire master plan for this Preston Hollow Residence which included the hardscape, softscape, outdoor entertainment areas, and fencing.
Photo by Michael Wiltbank
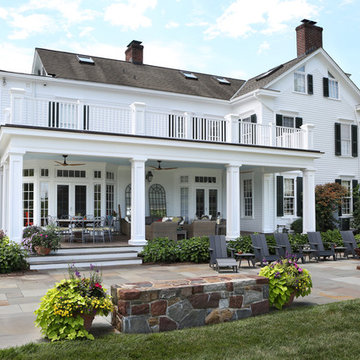
This generously sized new side porch breaks up the mass of the main house and provides shaded shelter for a variety of family activities. The white tapered square columns and railings, mahagony decking enhance this colonial home.
Tom Grimes Photography
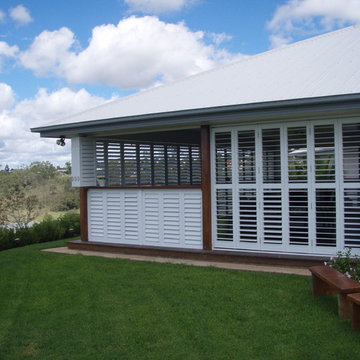
Our Aluminium Shutters have been designed with a fully adjustable louver that offers a contemporary modern functional shutter aesthetically appealing for both interior and exterior use. Standard Stock colours and custom colour range (full dulux powdercoated range), Balustrade capabilities, Fully flyscreenable, Off the wall mounting systems, Internal winding systems, Lockable, Wind ratings, Slide, Bifold, hinge or fixed, 90 &115mm Blade options.
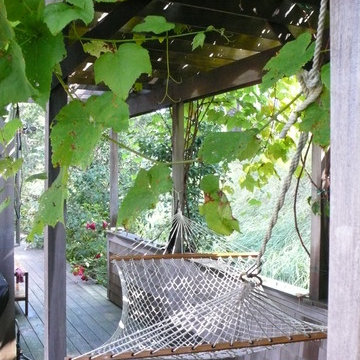
This home is built into a sloping site overlooking Perch Pond on scenic Cape Cod. Formally, the main living room and kitchen sit atop a plinth housing the other bedrooms and service spaces. The Master Suite is a separate pavilion from the main living space, connected by a sunlit breezeway which acts as an outdoor extension of the home. The house is oriented on the cardinal points, taking advantage of passive solar energy throughout the year.
3
