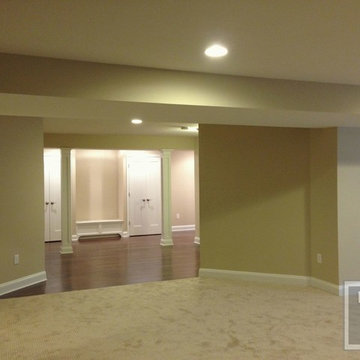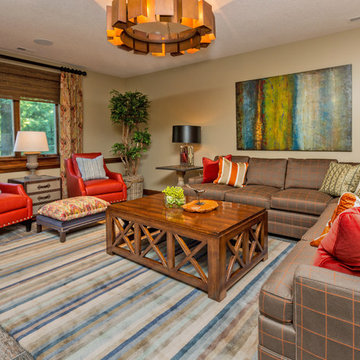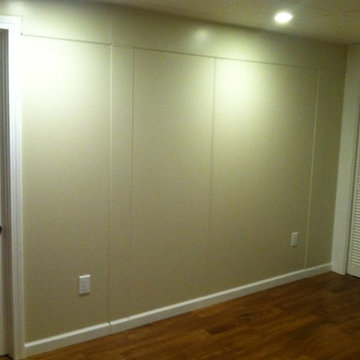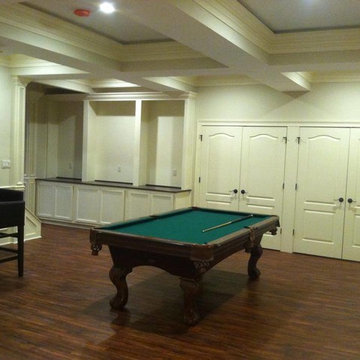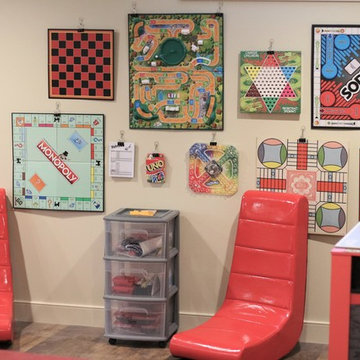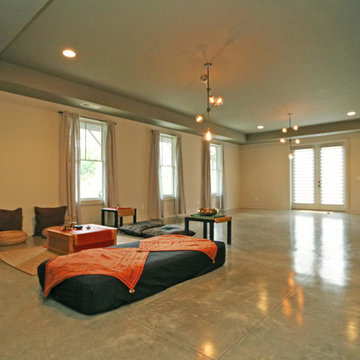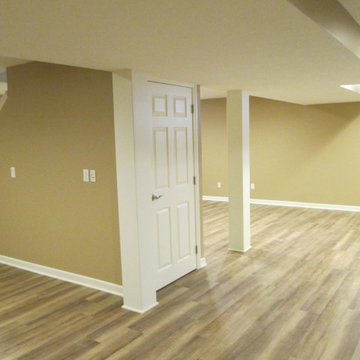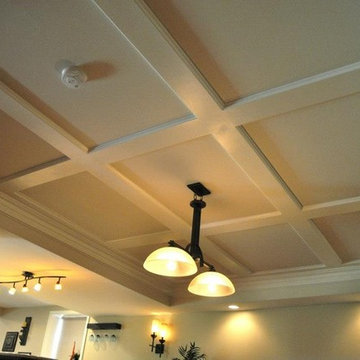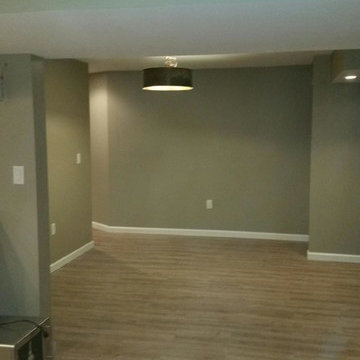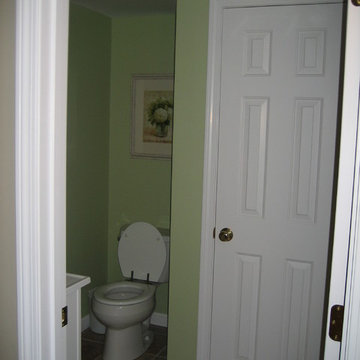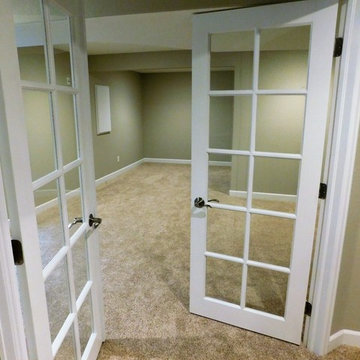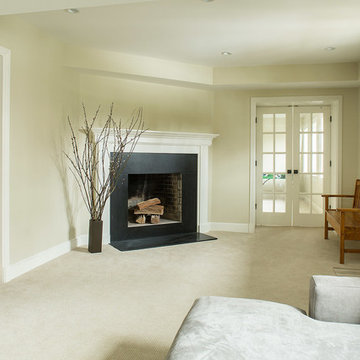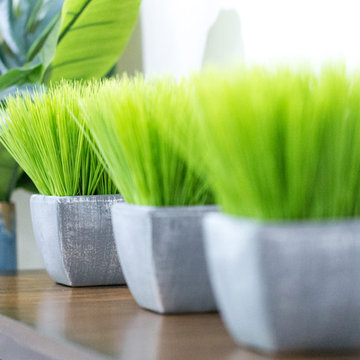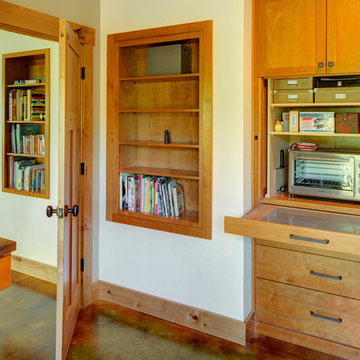Green Basement Design Ideas with Beige Walls
Refine by:
Budget
Sort by:Popular Today
21 - 40 of 96 photos
Item 1 of 3
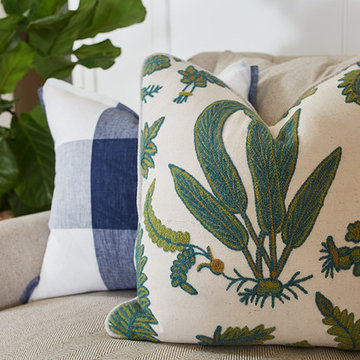
The best of the past and present meet in this distinguished design. Custom craftsmanship and distinctive detailing give this lakefront residence its vintage flavor while an open and light-filled floor plan clearly mark it as contemporary. With its interesting shingled roof lines, abundant windows with decorative brackets and welcoming porch, the exterior takes in surrounding views while the interior meets and exceeds contemporary expectations of ease and comfort. The main level features almost 3,000 square feet of open living, from the charming entry with multiple window seats and built-in benches to the central 15 by 22-foot kitchen, 22 by 18-foot living room with fireplace and adjacent dining and a relaxing, almost 300-square-foot screened-in porch. Nearby is a private sitting room and a 14 by 15-foot master bedroom with built-ins and a spa-style double-sink bath with a beautiful barrel-vaulted ceiling. The main level also includes a work room and first floor laundry, while the 2,165-square-foot second level includes three bedroom suites, a loft and a separate 966-square-foot guest quarters with private living area, kitchen and bedroom. Rounding out the offerings is the 1,960-square-foot lower level, where you can rest and recuperate in the sauna after a workout in your nearby exercise room. Also featured is a 21 by 18-family room, a 14 by 17-square-foot home theater, and an 11 by 12-foot guest bedroom suite.
Photography: Ashley Avila Photography & Fulview Builder: J. Peterson Homes Interior Design: Vision Interiors by Visbeen
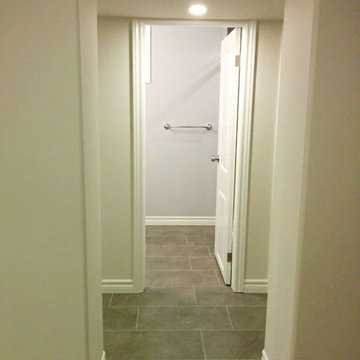
Instead of removing the concrete walls where the bathroom and laundry room were going to be, they were framed and drywalled around. Dark gray glazed porcelain subway tiles were installed in the hallway, laundry room, and bathroom.
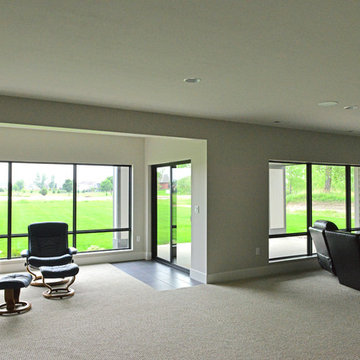
The basement view towards the walk out patio. This basement features a bar and an expansive entertainment section to host many gatherings.
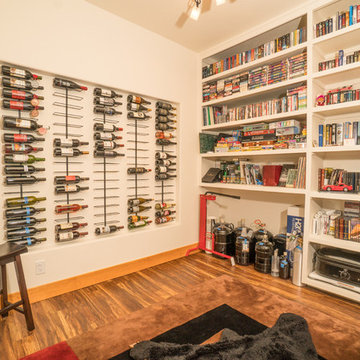
Winemaking, wine cellar, and custom bookcases make this space a great get-away.
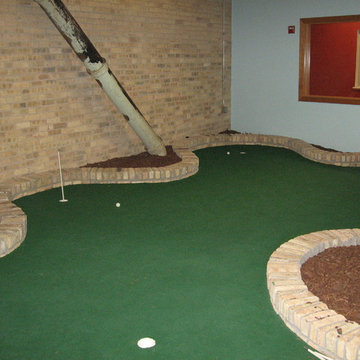
Indoor Putting Green. Thin Recycled Chicago Pinks are used for the walls and full size Chicago pinks boarder the green.
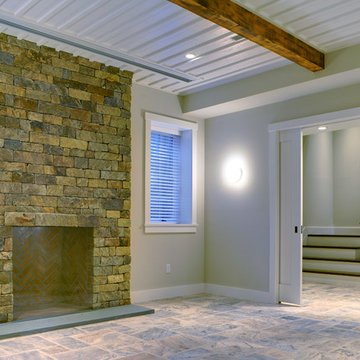
The lower level of this Yankee Barn Homes post and beam shingle style is completely finished, right down to a guest living room with fireplace and windows to allow in natural light.
Green Basement Design Ideas with Beige Walls
2
