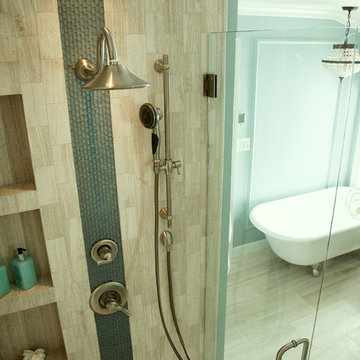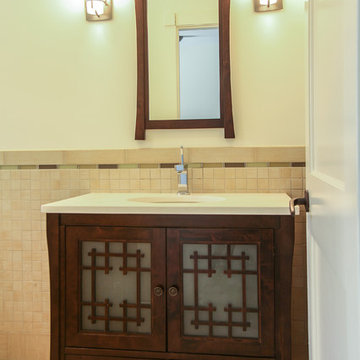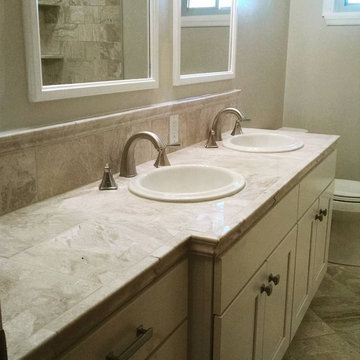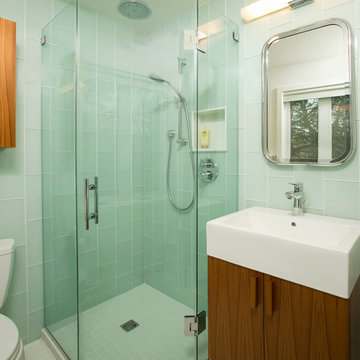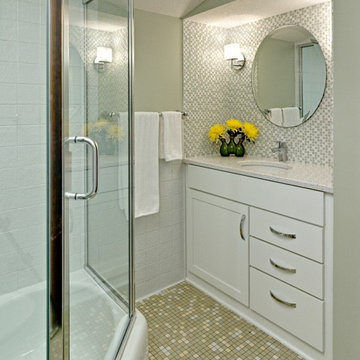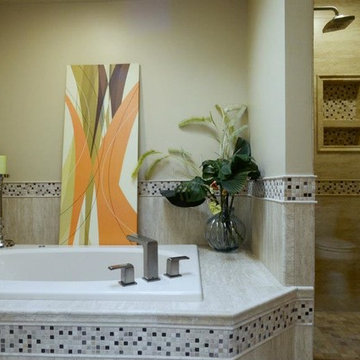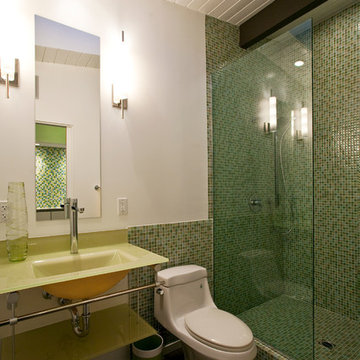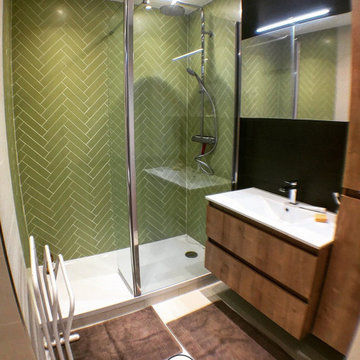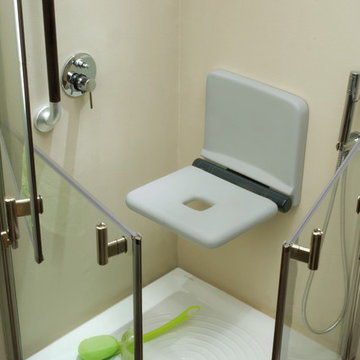Green Bathroom Design Ideas
Refine by:
Budget
Sort by:Popular Today
101 - 120 of 2,729 photos
Item 1 of 3
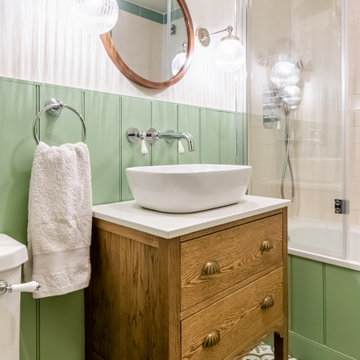
Restoring a beautiful listed building while adding in period features and character through colour and pattern.
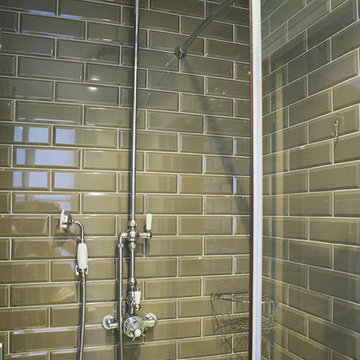
©Alfredo Brant.
Tout le contenu de ce profil 2designarchitecture, textes et images, sont tous droits réservés.
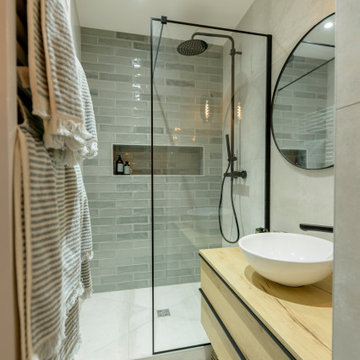
Cet appartement, près de la cathédral Saint-Etienne, nous a été confié à la rénovation par sa jeune propriétaire. Situé dans une petite rue pleine de charme, l’appartement de 45 m² était composé d’une chambre, une salle de bain, une cuisine cloisonnée et un séjour. Le souhait de la propriétaire était d’avoir un intérieur plus chaleureux, dans lequel elle se sente bien et dans lequel elle puisse accueillir ses amis. Le but était aussi de conserver le charme de cet appartement typiquement toulousain. Pour cela, nous avons travaillé ensemble une ambiance scandinave avec des tons neutres, lumineux et des matériaux chaleureux comme le bois. Une atmosphère douce et sereine dans lequel les matériaux naturels sont privilégiés.
Nous avons entièrement repensé les volumes de cet appartement afin de créer une entrée, une cuisine plus lumineuse, un dressing, une salle d’eau et une chambre. L’appartement a complètement été désossé afin de recréer des espaces fonctionnels.
A l’entrée, le meuble télévision qui s’étend dans tout le séjour permet de s’asseoir et de se déchausser tranquillement. L’entrée est isolée du reste du séjour par une verrière blanche qui s’intègre parfaitement à l’ambiance scandinave de l’appartement. La verrière permet de séparer la cuisine tout en conservant la luminosité de la pièce principale.
Soucieux de garder le charme de ce bien, nous avons mis en valeur les briques toulousaines à travers ce meuble tv sur-mesure avec une niche en bois pour pouvoir se reposer, lire ou tout simplement recevoir des invités. Les poutres, coup de cœur de la propriétaire, ont été conservées au maximum pour garder l’authenticité du lieu.
Afin de conserver le charme de l’appartement, les tomettes de la cuisine ont été conservées. Dans un premier temps, cela a été une contrainte car il a fallu ajuster la surface de la cuisine à l’emplacement des tomettes. Un ilot permet de recevoir quatre personnes. Pour accentuer encore plus le côté authentique, nous avons choisi un parquet en bâtons rompus pour le séjour.
Dans la continuité, le couloir a totalement été retravaillé pour pouvoir accueillir un grand dressing sur-mesure. Proche de l’entrée, le dressing peut également recevoir les vestes des invités dès leur arrivée. Le couloir accueille également les WC qui ont conservé leur place initiale.
Dans la chambre, nous avons créé une atmosphère douce et chaleureuse. Une tête de lit en placo permet de casser l’angle aigu de la pièce. Du jonc de mer recouvre le sol pour accentuer le côté naturel souhaité par la propriétaire.
L’accès à la salle d’eau s’effectue par la chambre comme une suite parentale. Toujours dans l’optique de créer une ambiance douce et scandinave, nous avons joué sur le noir et le blanc. Des carreaux de 120×60 cm en grés cérame, de couleur clair, permettant d’avoir le moins de joints possibles et de rendre la pièce plus lumineuse. Les carreaux de métro vert d’eau, au fond de la douche, apportent une touche de couleur très douce et subtile à la pièce. La paroi de douche ainsi que la robinetterie noire apportent du contraste et de la profondeur à la pièce.
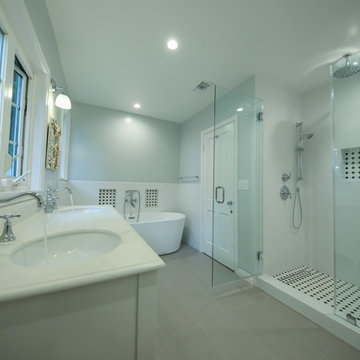
ANOTHER HAPPY CUSTOMER!
this modern bathroom transformation from old brown to new white.
Bathroom remodeling in BelAir CA left our client extremely smiling and happy.
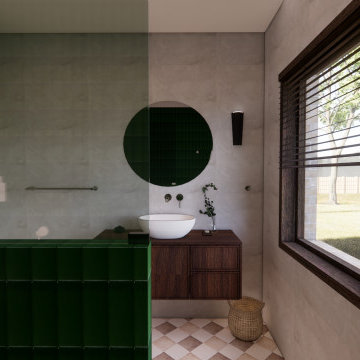
A mid-century modern bathroom renovation to suit the existing character of the house. The client's goals were to improve the function and spacing of the bathroom while adding modern fixtures and materials. The clients were drawn to the colour green, so softer and warmer tones and colours such as warm brushed nickel and timber have been added to bring unity throughout the room.

Victorian Style Bathroom in Horsham, West Sussex
In the peaceful village of Warnham, West Sussex, bathroom designer George Harvey has created a fantastic Victorian style bathroom space, playing homage to this characterful house.
Making the most of present-day, Victorian Style bathroom furnishings was the brief for this project, with this client opting to maintain the theme of the house throughout this bathroom space. The design of this project is minimal with white and black used throughout to build on this theme, with present day technologies and innovation used to give the client a well-functioning bathroom space.
To create this space designer George has used bathroom suppliers Burlington and Crosswater, with traditional options from each utilised to bring the classic black and white contrast desired by the client. In an additional modern twist, a HiB illuminating mirror has been included – incorporating a present-day innovation into this timeless bathroom space.
Bathroom Accessories
One of the key design elements of this project is the contrast between black and white and balancing this delicately throughout the bathroom space. With the client not opting for any bathroom furniture space, George has done well to incorporate traditional Victorian accessories across the room. Repositioned and refitted by our installation team, this client has re-used their own bath for this space as it not only suits this space to a tee but fits perfectly as a focal centrepiece to this bathroom.
A generously sized Crosswater Clear6 shower enclosure has been fitted in the corner of this bathroom, with a sliding door mechanism used for access and Crosswater’s Matt Black frame option utilised in a contemporary Victorian twist. Distinctive Burlington ceramics have been used in the form of pedestal sink and close coupled W/C, bringing a traditional element to these essential bathroom pieces.
Bathroom Features
Traditional Burlington Brassware features everywhere in this bathroom, either in the form of the Walnut finished Kensington range or Chrome and Black Trent brassware. Walnut pillar taps, bath filler and handset bring warmth to the space with Chrome and Black shower valve and handset contributing to the Victorian feel of this space. Above the basin area sits a modern HiB Solstice mirror with integrated demisting technology, ambient lighting and customisable illumination. This HiB mirror also nicely balances a modern inclusion with the traditional space through the selection of a Matt Black finish.
Along with the bathroom fitting, plumbing and electrics, our installation team also undertook a full tiling of this bathroom space. Gloss White wall tiles have been used as a base for Victorian features while the floor makes decorative use of Black and White Petal patterned tiling with an in keeping black border tile. As part of the installation our team have also concealed all pipework for a minimal feel.
Our Bathroom Design & Installation Service
With any bathroom redesign several trades are needed to ensure a great finish across every element of your space. Our installation team has undertaken a full bathroom fitting, electrics, plumbing and tiling work across this project with our project management team organising the entire works. Not only is this bathroom a great installation, designer George has created a fantastic space that is tailored and well-suited to this Victorian Warnham home.
If this project has inspired your next bathroom project, then speak to one of our experienced designers about it.
Call a showroom or use our online appointment form to book your free design & quote.
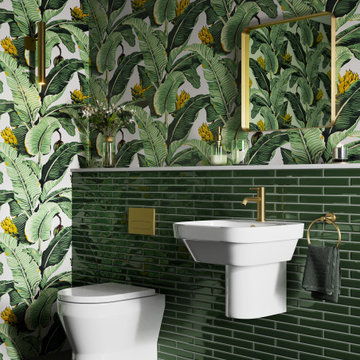
Stylish and compact, Curve 2 ceramics enhance the look of the modern bathroom. Consisting of Curve 2 rimless back to wall WC and Curve 2 semi pedestal basin, adding style to the small bathrooms has never been easier.
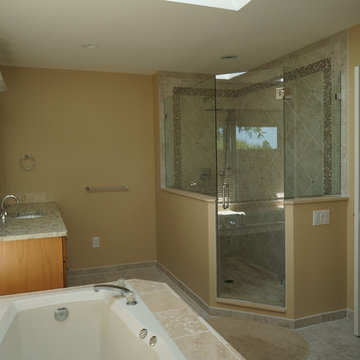
The master bathroom design in West Windsor, NJ brings both luxurious additions and personal style touches to the newly remodeled space. With two separate, large sink areas, a spacious angled shower, a tub, and a separate toilet room, this bathroom is packed with excellent features. The traditional bathroom in a neutral color scheme is offset by a custom tile mirror and shower tile wall design.

This casita was completely renovated from floor to ceiling in preparation of Airbnb short term romantic getaways. The color palette of teal green, blue and white was brought to life with curated antiques that were stripped of their dark stain colors, collected fine linens, fine plaster wall finishes, authentic Turkish rugs, antique and custom light fixtures, original oil paintings and moorish chevron tile and Moroccan pattern choices.
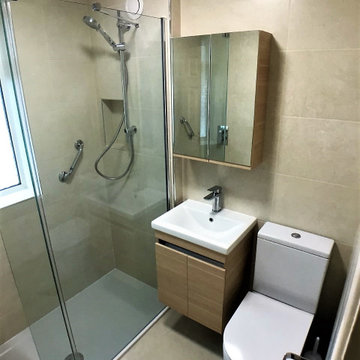
This bathroom had a bath out and walk in shower put in its place, Grab bars are a great added extra foe our customer. Giving him more confidence whilst in the shower. The Utopia Qube wall hung unit in Nordic Oak gives the sense of space in this bathroom and gives extra storage with its two door unit. The comfort height toilet is ideal for the elderly, people with mobility issues or tall people. Making use use a lot more more comfortable.
Green Bathroom Design Ideas
6
