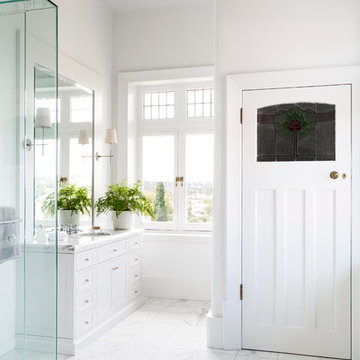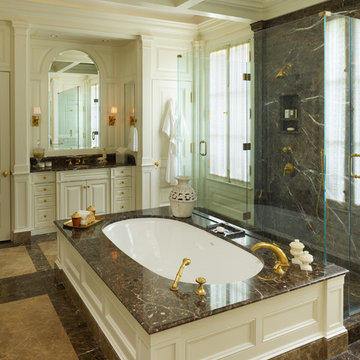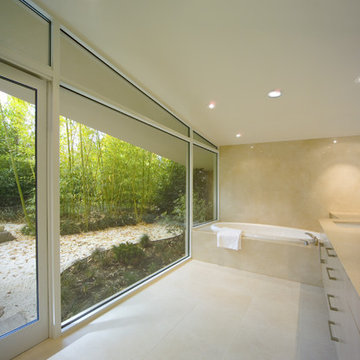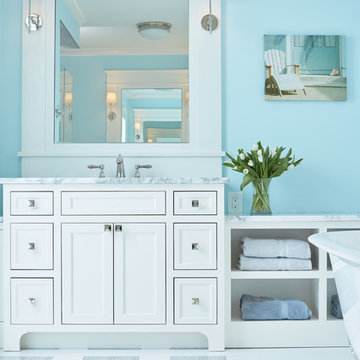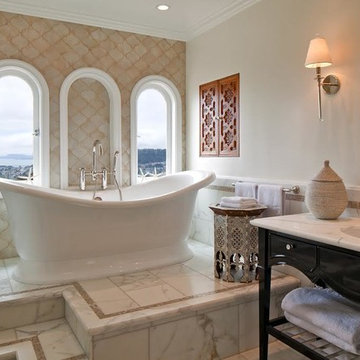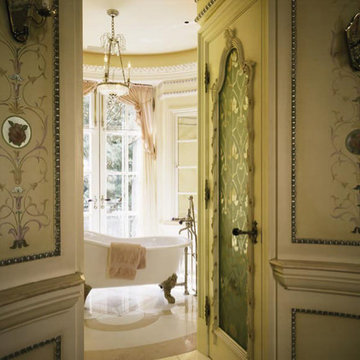Green Bathroom Design Ideas
Refine by:
Budget
Sort by:Popular Today
141 - 160 of 1,087 photos
Item 1 of 3
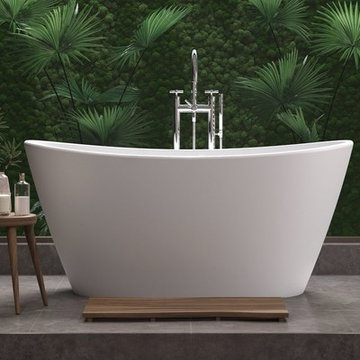
Manufactured in Italy using Aquatica’s ground-breaking AquateX™ material and completely redesigned for 2018, this contemporary styled freestanding tub is an elegantly refined and sculpted oval model, delivering high-tech performance, compliant with environmental standards. With a considerably large interior, this small 61” (1550mm) bathtub provides a bathing space equivalent to that of a 74-inch acrylic model. The solid surface material delivers a soft, enveloping form and thanks to its ergonomic interior and genuine optional accessory package, the Purescape 748 remains one of our bestsellers delivering quality, durability, ergonomics and innovation that remains unmatched by the various Asian clones in the market.

This large gated estate includes one of the original Ross cottages that served as a summer home for people escaping San Francisco's fog. We took the main residence built in 1941 and updated it to the current standards of 2020 while keeping the cottage as a guest house. A massive remodel in 1995 created a classic white kitchen. To add color and whimsy, we installed window treatments fabricated from a Josef Frank citrus print combined with modern furnishings. Throughout the interiors, foliate and floral patterned fabrics and wall coverings blur the inside and outside worlds.

This master bath has a marble console double sinks, flat panel cabinetry, double shower with wave pattern mosaic tiles.
Peter Krupenye Photographer
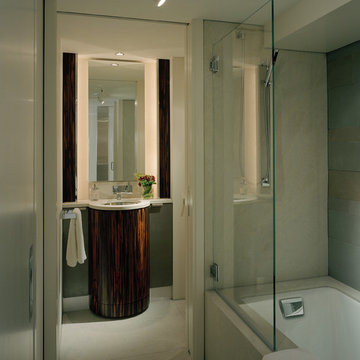
This condo was designed from a raw shell to the finished space you see in the photos - all elements were custom designed and made for this specific space. The interior architecture and furnishings were designed by our firm. If you have a condo space that requires a renovation please call us to discuss your needs. Please note that due to that volume of interest and client privacy we do not answer basic questions about materials, specifications, construction methods, or paint colors thank you for taking the time to review our projects.
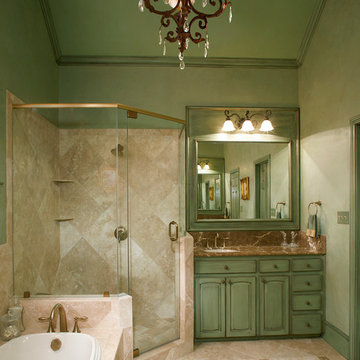
Cabinets were up-cycled by our talented paint subcontractor, to the copper patina the customer requested . Dark Emperador counter marble, Travertine tile on wall and floor.
Photos by: Ken Vaughan
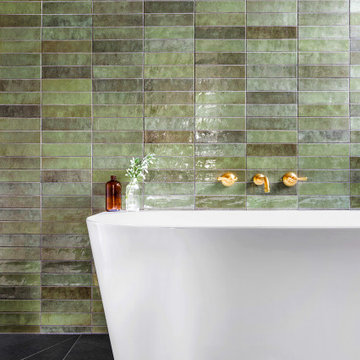
A back to wall freestanding bath ensures dust does not fall behind the bath. Using a textured green subway behind the bath brings an element of light and shade toe the room.
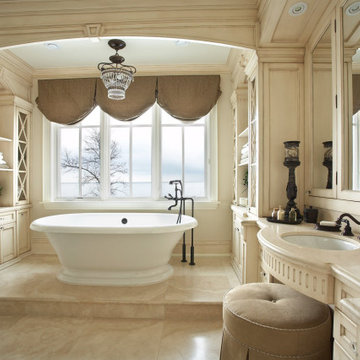
We develop only exclusive interiors for individuals and legal entities. It is important for us to come up with a sophisticated design that will strike a balance between style and your comfort.
Goldenline Remodeling approach is different from others, because we not only put our heart into it, but we are always ready to be there for you 24/7.
Whatever the size of your budget, we will work with you to optimize the space, help you select the best options and provide you with the fixtures and fittings you need for both a practical and beautiful kitchen and bathroom. We work alongside with numerous manufacturers of kitchens and bathrooms and our extensive experience and knowledge in this industry is available for you.

After living in their home for 15 years, our clients decided it was time to renovate and decorate. The completely redone residence features many marvelous features: a kitchen with two islands four decks with elegant railings, a music studio, a workout room with a view, three bedrooms, three lovely full baths and two half, a home office – all driven by a digitally connected Smart Home.
The style moves from whimsical to "girlie", from traditional to eclectic. Throughout we have incorporated the finest fittings, fixtures, hardware and finishes. Lighting is comprehensive and elegantly folded into the ceiling. Honed and polished Italian marble, limestone, volcanic tiles and rough hewn posts and beams give character to this once rather plain home.
Photos © John Sutton Photography
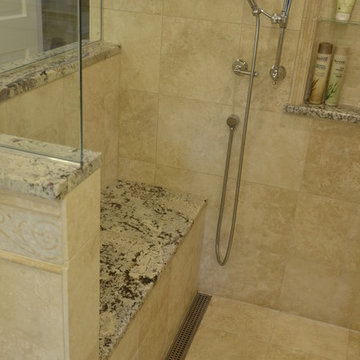
Architecture & Design by: Harmoni Designs, LLC.
The steam shower has a built-in shower bench clad in travertine marble. The bench top is granite that matches the countertops, soap niche sill, etc. The electric floor heat is carried up to warm the shower bench. The handheld shower sprayer is conveniently located by the shower bench for shaving and a splash of cold water during a nice long steam. Coming home to this master bathroom is like paying a visit to the spa.
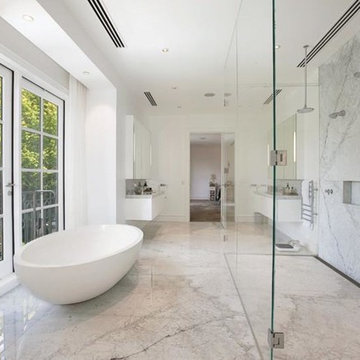
Spacious master suite with freestanding bath, his and hers shower recess, his and hers vanities. Cool white tones are complimented by a grey marble to the floor and shower recess. Abundant natural light and outlook offers an invigorating space to start or end the day.
Green Bathroom Design Ideas
8
