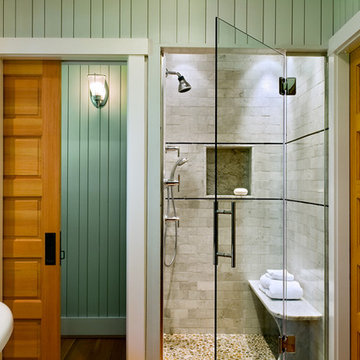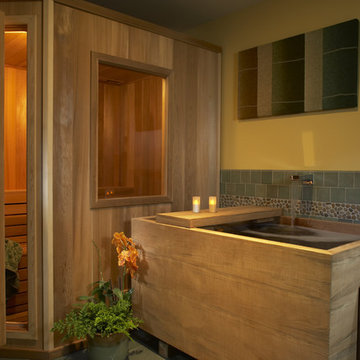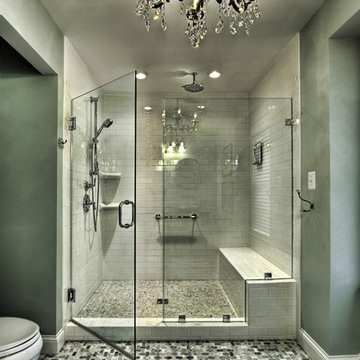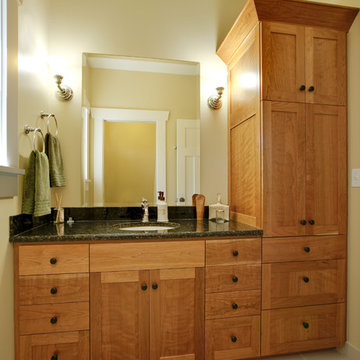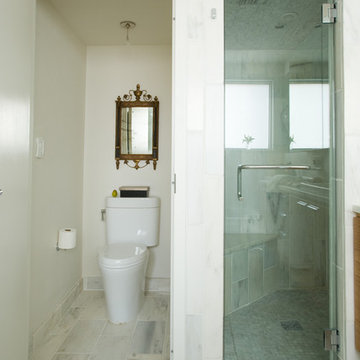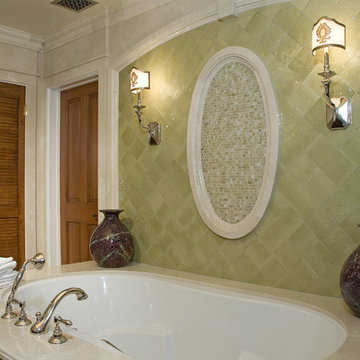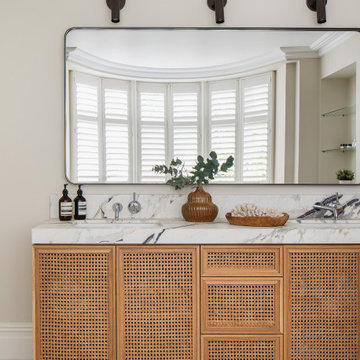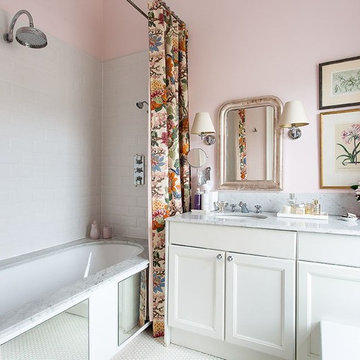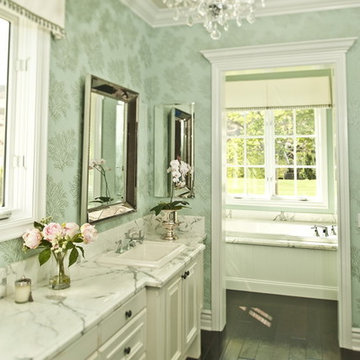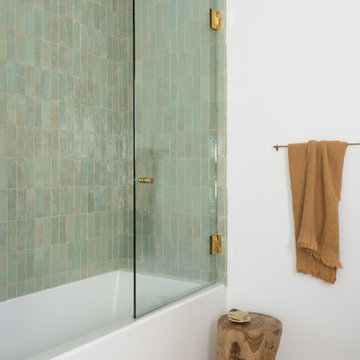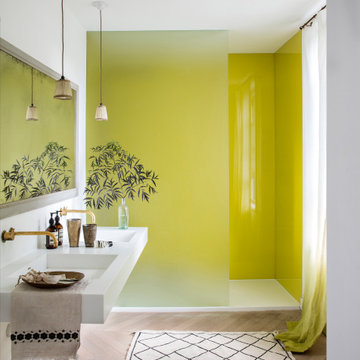Green Bathroom Design Ideas
Refine by:
Budget
Sort by:Popular Today
161 - 180 of 73,942 photos
Item 1 of 3
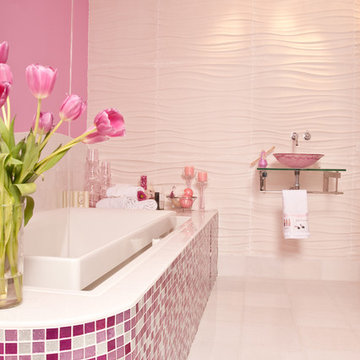
Sparkly mosaic tiles reflect light beautifully and add a girly touch to this modern bath. Our glitter tile in shades of pink and white is custom blended by hand in our studio for a fun and unique look.
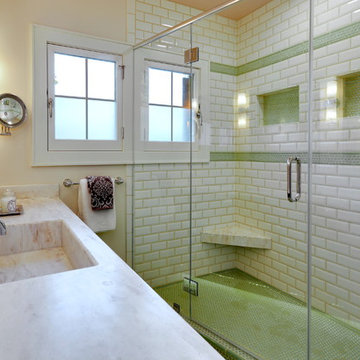
Complete Bathroom remodel. Remove all fixtures, radiator and window. Replace tub with special shaped walk-in shower. Includes, seat, two built-in niches, seperate Kohler shower head and hand shower and custom design Ann Sacks tile walls and floor. The floor and design features are Ann Sacks penny rounds in Savoy. Remove radiator and replace heat with heat mat under tile floor extended into the shower area. New custom vanity with different Rev-a-Shelf storage accessories, i.e., drawer inserts for small make up items, SS pans for hot curling irons and hair blowers, shelves with rails for bottle items and a pull out waste bin. Cabinet has special grooving for 3 dimensional worn look. Corian top with custom large rectangle bowl and shaped splash to extend under the Kohler wall mount faucet. 3 Robern medicine cabinets provide individulaized storage for all members of the family including an outlet in the center cabinet. Lighting includes sconce lights, recessed lights and toe space LED strips. Lighting in the shower is provided by the combination Broan light with humidistat moisture sensing fan. Other features include Kohler toilet, heated towel warmer, linen cabinet built into adjoining closet semi-frameless shower door with Clearshield, Kolbe and Kolbe in-swing French windows and Creative Specialties accessories.
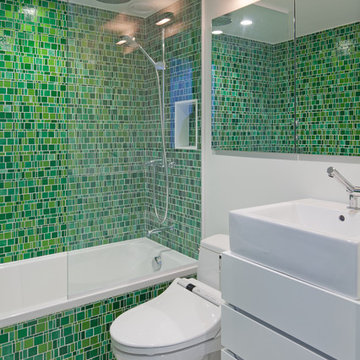
The owners of this 520 square foot, three-level studio loft had a few requests for Turett's design tea,: use sustainable materials throughout; incorporate an eclectic mix of bright colors and textures; gut everything..but preserve two decorative tiles from the existing bathroom for nostalgic value.
TCA drew on its experience with 'green' materials to integrate FSC-certified wood flooring and kitchen cabinets, recycled mosaic glass tiles in the kitchen and bathrooms, no-VOC paint and energy efficient lighting throughout the space. One of the main challenges for TCA was separating the different programmatic areas - ktichen, living room, and sleeping loft -- in an interesting way while maximizing the sense of space in a relatively small volume. The solution was a custom designed double-height screen of movable translucent panels that creates a hybrid room divider, feature wall, shelving system and guard rail.
The three levels distinguished by the system are connected by stainless steel open riser stairs with FSC-certified treads to match the flooring. Creating a setting for the preserved ceramic pieces led to the development of this apartment's one-of-a-kind hidden gem: a 5'x7' powder room wall made of 126 six-inch tiles --each one unique--organized by color gradation.
This complete renovation - from the plumbing fixtures and appliances to the hardware and finishes -- is a perfect example of TCA's ability to integrate sustainable design principles with a client's individual aims.

Master shower with Walker Zanger rain glass wall tile, pebble stone shower floor, Sunshine clawfoot tub, crema marfil shower curb, clean lined shower enclosure and red oak flooring. Spa vibe with plenty of room for two people.
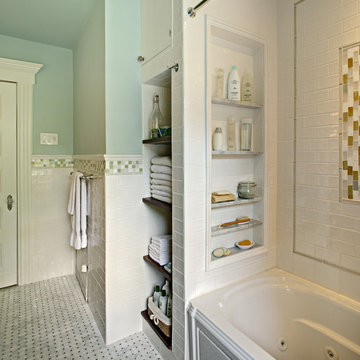
The floating shelves in the Towel Tower are made from reclaimed wood. The custom tile and marble recessed niche in the bathtub provides plenty of space for the family's stuff. White subway tile, accents of muted glass mosaics, Carrara marble basketweave floor tile and the water/sky colored walls and ceiling all contribute to a cheerful and calm brightness. Photo: Wing Wong
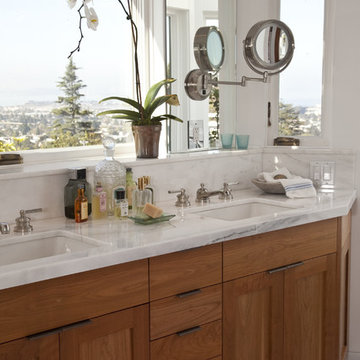
Complete bathroom and closet remodel with very challenging structural issues, due to the fact that the bathroom was almost completely cantilevered off the third story of the house. Photography by Anne Kohler, design by Holey and Associates, construction and cabinets by Mueller Nicholls Inc. Glass tiles, cherry walk-in closet, cherry cabinets, window seat, octagonal bathing vestibule, marble counters, steam shower, tilting round window, cedar shingles
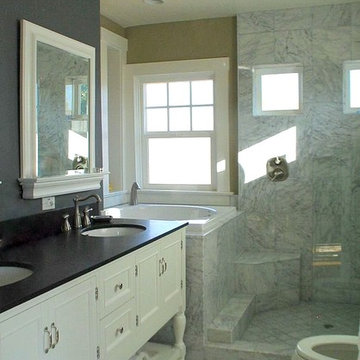
Situated where a small bathroom and closet had been, this master bathroom required a careful arrangement of elements to still feel spacious and welcoming. An Ofuro Japanese soaking tub, 48" in diameter and 30" deep, was just able to fit under an existing window, with a doorless open shower beside it. A wall niche next to the tub exposes the home's original brick chimney (not visible in this photo), with glass shelves.

The upstairs jack and Jill bathroom for two teenage boys was done in black and white palette. Concrete look, hex shaped tiles on the floor add depth and "cool" to the space. The contemporary lights and round metal framed mirror were mounted on a shiplap wall, again adding texture and layers to the space.

With a blend of shape, size, and color this lush green bathroom tile design showers your senses in serenity.
DESIGN
Ellen Nystrom
PHOTOS
Liz Daly
Tile Shown: 6" Triangle in Kelp, Seedling, Evergreen, Magnolia; 3x6, 2x2 in Kelp
Green Bathroom Design Ideas
9
