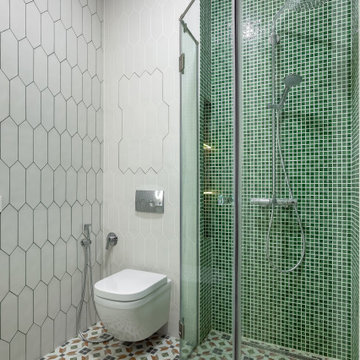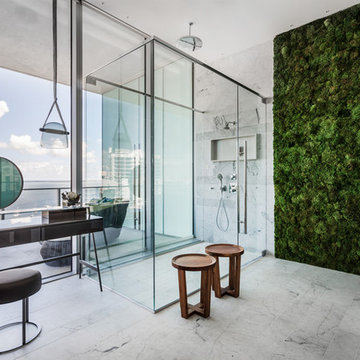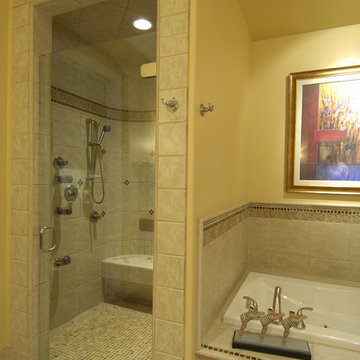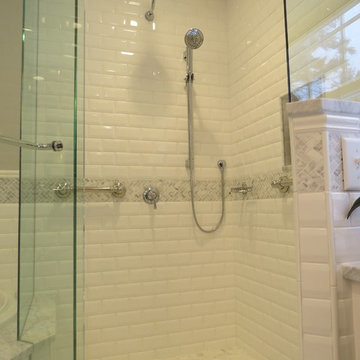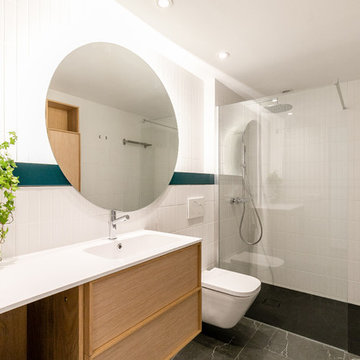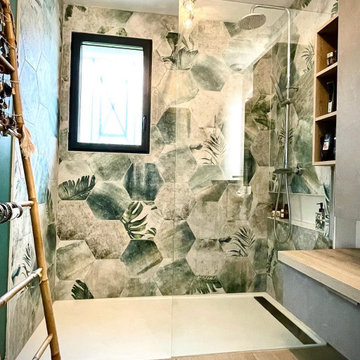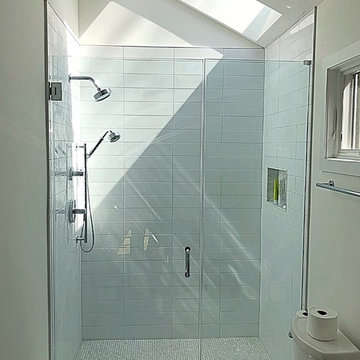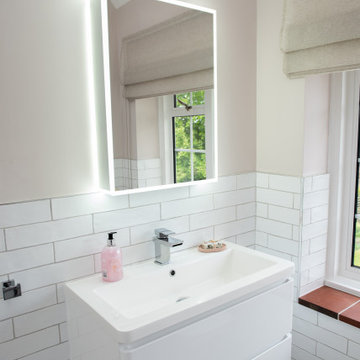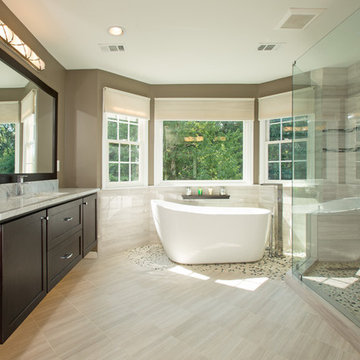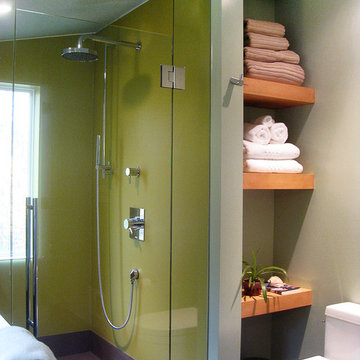Green Bathroom Design Ideas with a Curbless Shower
Refine by:
Budget
Sort by:Popular Today
161 - 180 of 991 photos
Item 1 of 3
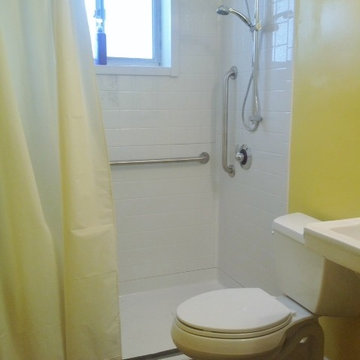
https://bestbath.com/products/showers/
walk in shower
walk in showers
walk-in showers
walk-in shower
roll-in shower
handicap showers
ada shower
handicap shower
barrier free shower
barrier free showers
commercial bathroom
accessible shower
accessible showers
ada shower stall
barrier free shower pan
barrier free shower pans
wheelchair shower
ada bathtub
ada roll in shower
roll-in showers
ada compliant shower
commercial shower
rollin shower
barrier free shower stall
barrier free shower stalls
wheel chair shower
ada shower base
commercial shower stalls
barrier free bathroom
barrier free bathrooms
ada compliant shower stall
accessible roll in shower
ada shower threshold
ada shower units
wheelchair accessible shower threshold
wheelchair access shower
ada accessible shower
ada shower enclosures
innovative bathroom design
barrier free shower floor
bathroom dealer
bathroom dealers
ada compliant shower enclosures
ada tubs and showers
grab bars
best bath systems grab bars
l shaped grab bar
best bath systems grab bars
shower grab bars
u shaped shower grab bar
best bath systems grab bars
best bath systems grab bars
cheap grab bars
u shaped grab bar
best grab bars
grab bar distributors
bathtub grab bars
ada grab bar mounting height
designer grab bars
great grabz grab bars
clear acrylic grab bar
mounting grab bars in fiberglass shower
commercial bathroom grab bars
elevator grab bars
tub grab bar
ada shower grab bar height
ada requirements for shower grab bars
grab bar com
bariatric grab bar requirements
tub with grab bars
ada restroom grab bar height
bathroom grab bar installation height
bariatric grab bars
shower grab bar height
shower grab bar replacement
bathtub grab bar replacement
ada compliant grab bar height
moen grab bars showers
ada grab bar height from floor
commercial grab bars
how high should a grab bar be in a shower
grab bars for shower and bath
bathroom grab bars canada
almond grab bars
grab bar dimensions
grab bar towel bar combo
safety first grab bar installation instructions
ada toilet grab bars
ada bathroom grab bar height
grab bar locations
how to install grab bars in drywall
stylish grab bars
corner grab bar
handicap bathroom grab bar height
ada toilet grab bar height
handicap grab bar code
wood safety grab bars
grab bars in tub
self adhesive grab bars
revit grab bars
designer grab bars bath
ada guidelines for tub grab bars
best shower grab bars
shower stall grab bars
grab bar placement
where to place grab bars in shower
install grab bar in fiberglass shower
ada grab bar requirements 2017
ada grab bar code
grab bars for tubs & showers
shower grab bars placement
residential grab bars
grab bars for door entry
grab bar towel holder
ada grab bar height at toilet
grab bar guys
safety grab bars for tubs
decorative shower grab bars
custom grab bars
designer grab bars for bathrooms
grab bar soap dish
towel bar grab bar combo
over the tub grab bar
floor mounted ada grab bars
anti ligature grab bars
bathtub grab bar height
ada shower grab bars
types of grab bars
grab bar sizes
fiberglass grab bar anchoring system kit
safety first grab bar
standard shower grab bar height
ada compliant shower grab bars
ada bathroom grab bar height requirements
grab bar towel rack combo
how to install grab bars in fiberglass shower
tub grab bar height
grab bar placement in walk in shower
grab bars for tubs and showers
grab bar height
bathtub grab bar installation guidelines
grab bars for fiberglass tubs
bathroom grab bar code
flip up grab bars ada compliant
replacement grab bar for fiberglass shower
grab bar diameter
clear grab bars
designer grab bars for showers
ada roll in shower grab bars
handicap grab bars for fiberglass showers
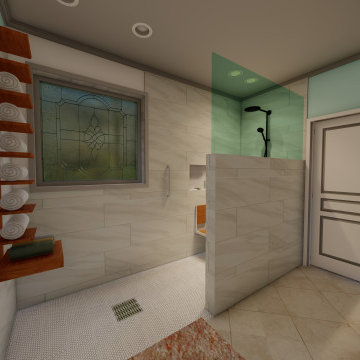
Rendering for client - remodel in Wake Forest NC, conversion from 'standard bathroom' with a garden tub to a full size walk-in shower with folding bench. New floor, new Pony wall, new tiled walls, new teak bench, dual niche's and grab bars throughout.
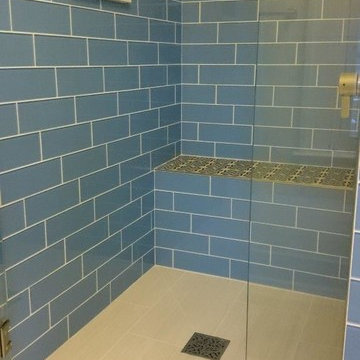
A curbless shower created with the VIM Level Entry Shower System™ submitted by Battles & Battles in TN.
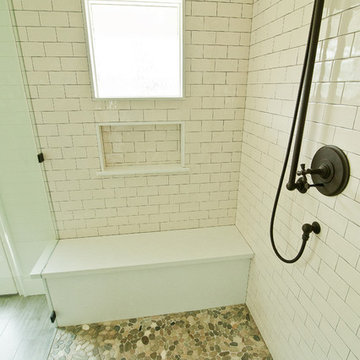
Whole House remodel consisted of stripping the house down to the studs inside & out; new siding & roof on outside and complete remodel inside (kitchen, dining, living, kids lounge, laundry/mudroom, master bedroom & bathroom, and 5 other bathrooms. Photo credit: Melissa Stewardson Photography
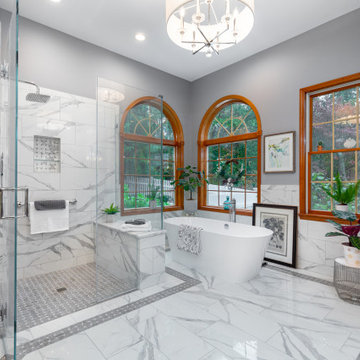
Master Suite remodel with a curbless shower, freestanding soaking tub, custom vanity, and custom tile work throughout.
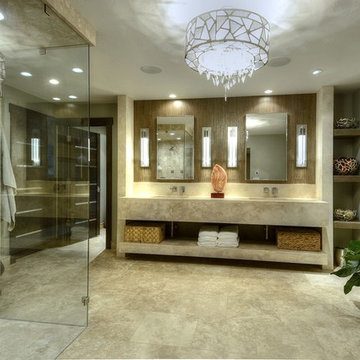
This spa-like master bath features Durango travertine tile, a custom vanity with dual mirrored medicine cabinets, platinum wall sconces, accented metallic tile wall and shelves add dimension to the space. Also includes a zero threshold shower with frame-less shower doors, travertine bench and body sprays and a free standing soaking tub. Not pictured are heated towel bars and toilet bidet. Photo by Paul Kohlman.
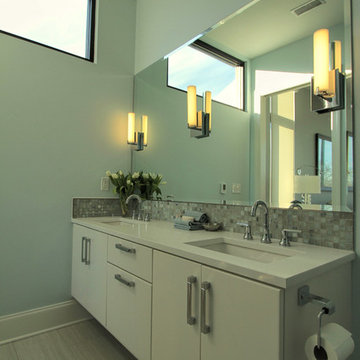
Contemporary Condo on West End with custom interior and latest in materials and kitchen design. Custom LED lighting, Universal Design, quartz counter tops, Light colored engineered wood floors, Wall to ceiling windows, Crystal Foil custom cabinets. Sherwin Williams Paints. Marble Systems fireplace surround. Roof top terrace. Nashville, Mezzo West End, Forsythe Home Styling.
Forsythe Home Styling

Vue du lavabo, idéalement situé au plus haut possible de la pente de toit. Calepinage audacieux et gai grâce à l'utilisation d'une faïence bicolore.
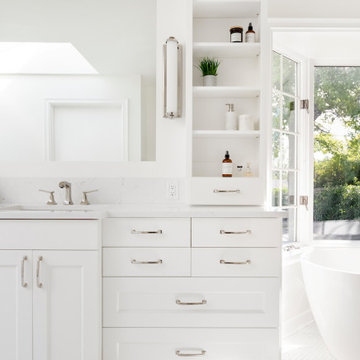
Large master bath remodel with white cabinets, herringbone mosaic tile floor, freestanding tub and large walk in shower.
Countertop: Pental Quartz "Misterio"
Shower wall: Bedrosians Troy in silver
Floor: Tierra Sol Artbell Calacatta herringbone
Green Bathroom Design Ideas with a Curbless Shower
9
