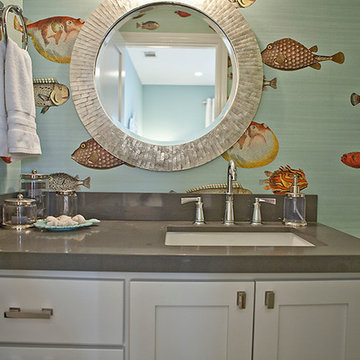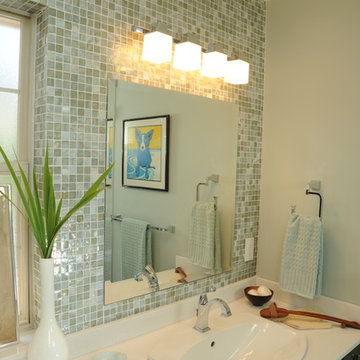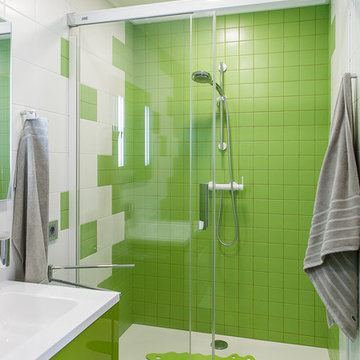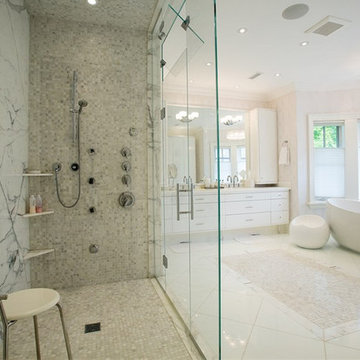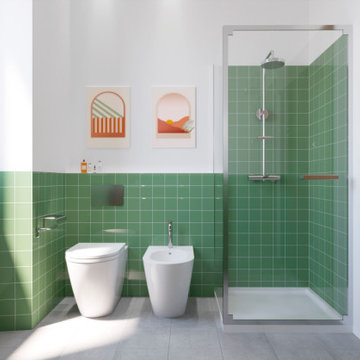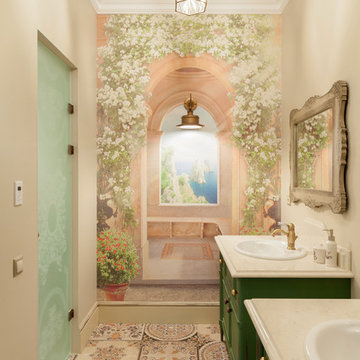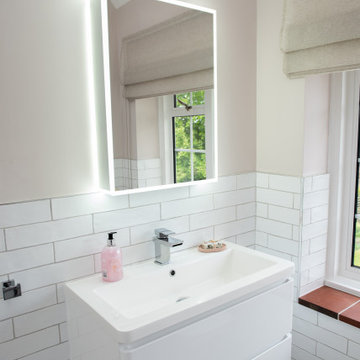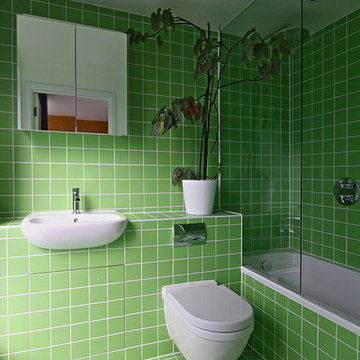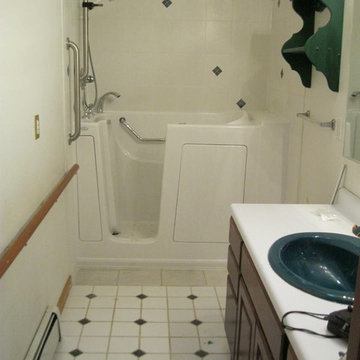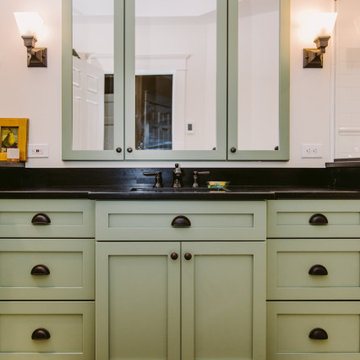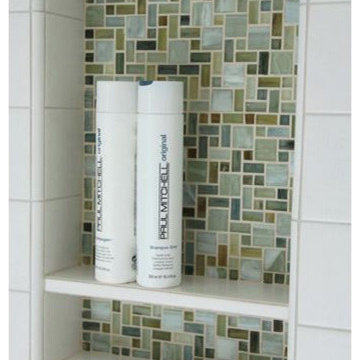Green Bathroom Design Ideas with a Drop-in Sink
Refine by:
Budget
Sort by:Popular Today
141 - 160 of 1,258 photos
Item 1 of 3

Faire rentrer le soleil dans nos intérieurs, tel est le désir de nombreuses personnes.
Dans ce projet, la nature reprend ses droits, tant dans les couleurs que dans les matériaux.
Nous avons réorganisé les espaces en cloisonnant de manière à toujours laisser entrer la lumière, ainsi, le jaune éclatant permet d'avoir sans cesse une pièce chaleureuse.
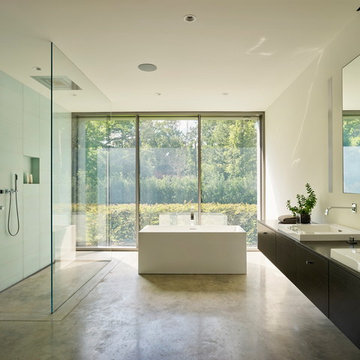
The master suite at the back of the house is soothingly minimal, with the bedroom, spa bathroom (here) and study all opening to secluded gardens.
© Matthew Millman
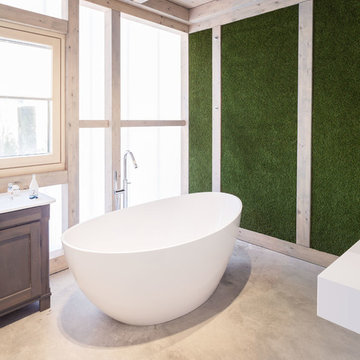
offener Badbereich des Elternbades mit angeschlossener Ankleide. Freistehende Badewanne. Boden ist die oberflächenvergütete Betonbodenplatte. In die Bodenplatte wurde bereits zum Zeitpunkt der Erstellung alle relevanten Medien integriert.
Foto: Markus Vogt

Steam shower with a Japanese tub is just what a person needs after a hard day at work. This beautiful tile shower boasts a barrel ceiling of mosaic tile and mosaic glass accent. Granite on the seat and threshold make a nice finish for this master suite addition.
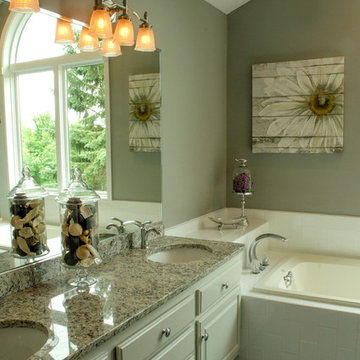
This remodeling project turned a dated 1980’s bath into a spacious, bright and warm room, and a showcase for real estate marketing.
The first things you’ll notice are two large windows topped with a specialty half-circle window to take advantage of a great view – summer and winter.
The next thing you’ll notice is the large glass-enclosed shower. It features white vertical subway tile with a border of a unique blend of colored glass and stone highlights, all above a stone grey one-inch square tile shower floor.
The interior design features updated grey tones with a white Jacuzzi tub and white flat panel cabinets.
Outside the shower, the heated floor is made with 12 x 24 inch grey porcelain tile with a slight look of bamboo – perfect for Minnesota winters.
The white vanity cabinets feature a Granite countertop with two under-mounted sinks and Moan fixtures.
One nice touch: A place for a decorative towel tray.
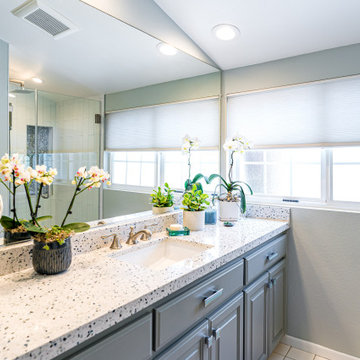
Complete Bathroom Remodel
Installation of tile flooring, vanity, countertop, mirror, blinds as well as a fresh new paint job to finish off the project.
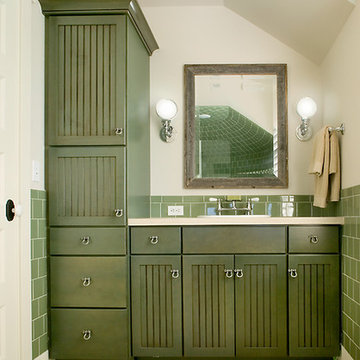
Packed with cottage attributes, Sunset View features an open floor plan without sacrificing intimate spaces. Detailed design elements and updated amenities add both warmth and character to this multi-seasonal, multi-level Shingle-style-inspired home.
Columns, beams, half-walls and built-ins throughout add a sense of Old World craftsmanship. Opening to the kitchen and a double-sided fireplace, the dining room features a lounge area and a curved booth that seats up to eight at a time. When space is needed for a larger crowd, furniture in the sitting area can be traded for an expanded table and more chairs. On the other side of the fireplace, expansive lake views are the highlight of the hearth room, which features drop down steps for even more beautiful vistas.
An unusual stair tower connects the home’s five levels. While spacious, each room was designed for maximum living in minimum space. In the lower level, a guest suite adds additional accommodations for friends or family. On the first level, a home office/study near the main living areas keeps family members close but also allows for privacy.
The second floor features a spacious master suite, a children’s suite and a whimsical playroom area. Two bedrooms open to a shared bath. Vanities on either side can be closed off by a pocket door, which allows for privacy as the child grows. A third bedroom includes a built-in bed and walk-in closet. A second-floor den can be used as a master suite retreat or an upstairs family room.
The rear entrance features abundant closets, a laundry room, home management area, lockers and a full bath. The easily accessible entrance allows people to come in from the lake without making a mess in the rest of the home. Because this three-garage lakefront home has no basement, a recreation room has been added into the attic level, which could also function as an additional guest room.
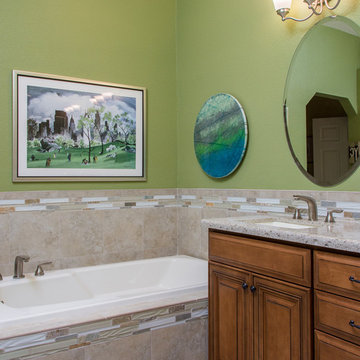
This Carlsbad, California bathroom remodel has high ceilings to make it feel like an open beach feel. The unique green walls adds to the modern look with accented nickel fixtures, bathroom tiling, double sinks and plenty of storage. www.remodelworks.com
Green Bathroom Design Ideas with a Drop-in Sink
8
