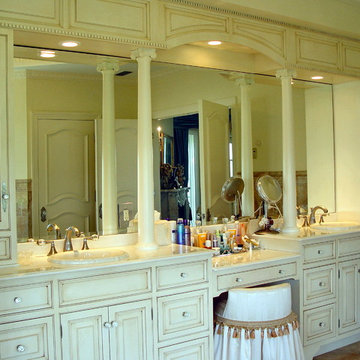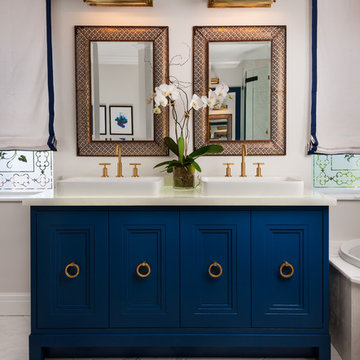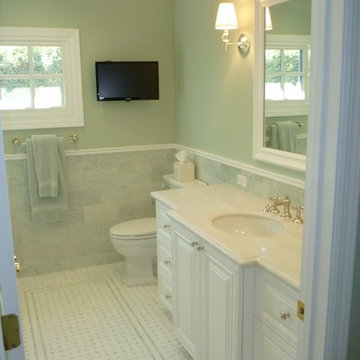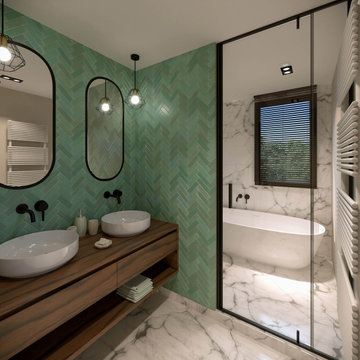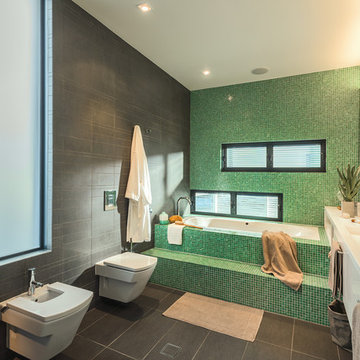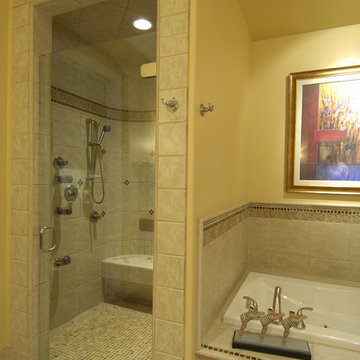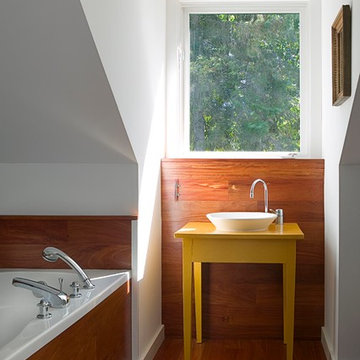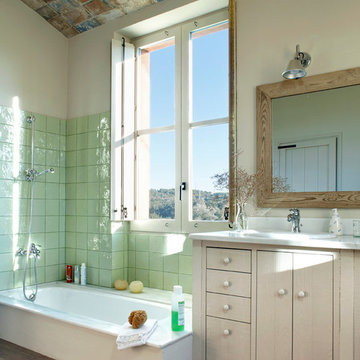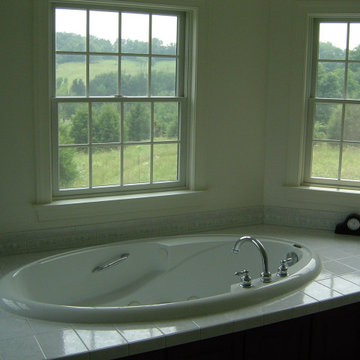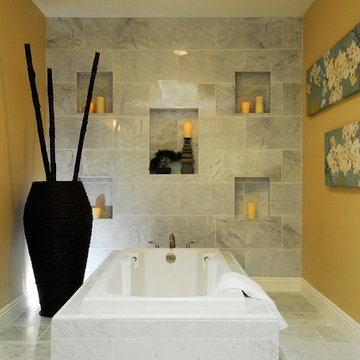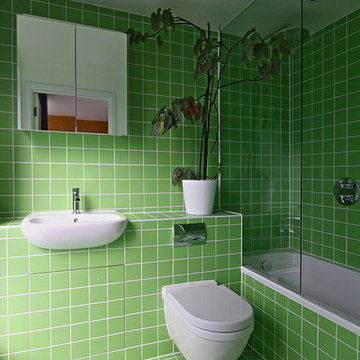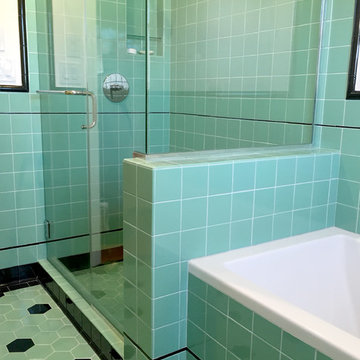Green Bathroom Design Ideas with a Drop-in Tub
Refine by:
Budget
Sort by:Popular Today
201 - 220 of 1,852 photos
Item 1 of 3
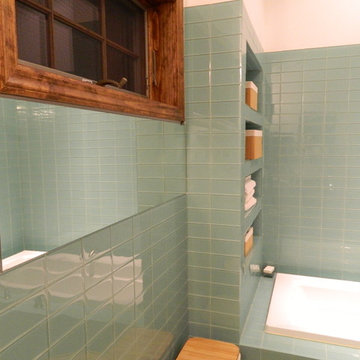
Complete bathroom renovation using our Sage Green Glass Subway tile as wall accents, shower walls, niche areas and more.
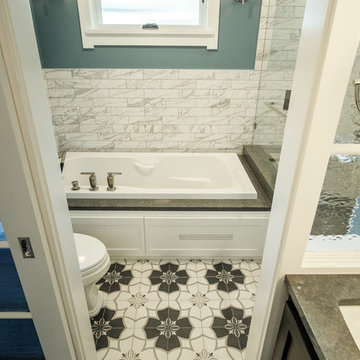
A complete bathroom remodel featuring extensive tile & stone work, full-comfort plumbing fixtures including spa tub and spacious shower with stone bench, custom sliding door, and double vanity with stone top.
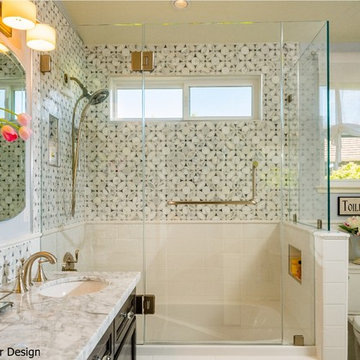
A master bathroom should be a luxurious treat, a place to relax, refresh and renew. What my client had was anything but. A small footprint was made even smaller by an unnecessarily large tub and a separate water closet built at an awkward angle which cut into the space even more. By eliminating the water closet walls and replacing the tub with a smaller model, we were able to open up the bathroom and make it the airy, tranquil sanctuary it always should have been. My client’s love of Paris led us to design a bathroom that embraces a kind of chic, couture sensibility with a stylized floral tile of Carrara, Statuario and Bardiglio marble, white subway tiles, and a Calacatta countertop. French grey walls and a sparkling, petite chandelier lend the final touch to this classic ensemble.
Photo: Bernardo Grijalva
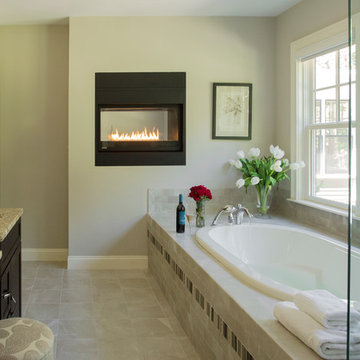
An open house lot is like a blank canvas. When Mathew first visited the wooded lot where this home would ultimately be built, the landscape spoke to him clearly. Standing with the homeowner, it took Mathew only twenty minutes to produce an initial color sketch that captured his vision - a long, circular driveway and a home with many gables set at a picturesque angle that complemented the contours of the lot perfectly.
The interior was designed using a modern mix of architectural styles – a dash of craftsman combined with some colonial elements – to create a sophisticated yet truly comfortable home that would never look or feel ostentatious.
Features include a bright, open study off the entry. This office space is flanked on two sides by walls of expansive windows and provides a view out to the driveway and the woods beyond. There is also a contemporary, two-story great room with a see-through fireplace. This space is the heart of the home and provides a gracious transition, through two sets of double French doors, to a four-season porch located in the landscape of the rear yard.
This home offers the best in modern amenities and design sensibilities while still maintaining an approachable sense of warmth and ease.
Photo by Eric Roth
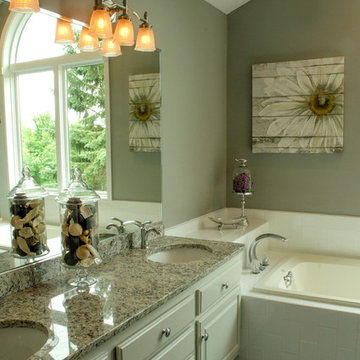
This remodeling project turned a dated 1980’s bath into a spacious, bright and warm room, and a showcase for real estate marketing.
The first things you’ll notice are two large windows topped with a specialty half-circle window to take advantage of a great view – summer and winter.
The next thing you’ll notice is the large glass-enclosed shower. It features white vertical subway tile with a border of a unique blend of colored glass and stone highlights, all above a stone grey one-inch square tile shower floor.
The interior design features updated grey tones with a white Jacuzzi tub and white flat panel cabinets.
Outside the shower, the heated floor is made with 12 x 24 inch grey porcelain tile with a slight look of bamboo – perfect for Minnesota winters.
The white vanity cabinets feature a Granite countertop with two under-mounted sinks and Moan fixtures.
One nice touch: A place for a decorative towel tray.
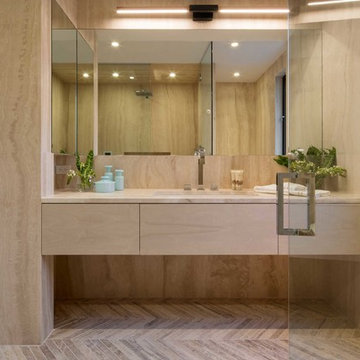
Situated along Manhattan’s prestigious “Gold Coast,” the building at 17 East 12th Street was developed by Rigby Asset Management, a New York-based real estate investment and development firm that specializes in rehabilitating underutilized commercial properties into high-end residential buildings. For the building’s model apartment, Rigby enlisted Nicole Fuller Interiors to create a bold and luxurious environment that complemented the grand vision of project architect, Bromley Caldari. Fuller specified products from her not-so-little black book of design resources to stage the space with museum-quality artworks, precious antiques, statement light fixtures, and contemporary furnishings, rugs, and window treatments.
Green Bathroom Design Ideas with a Drop-in Tub
11
