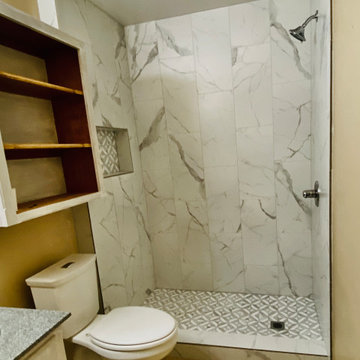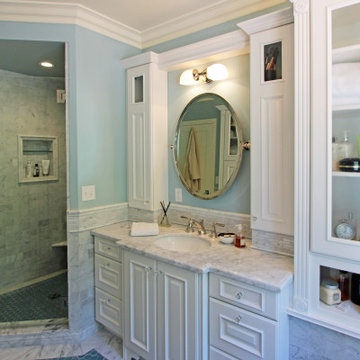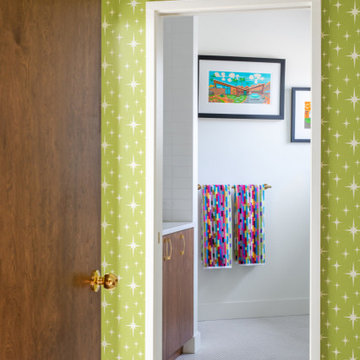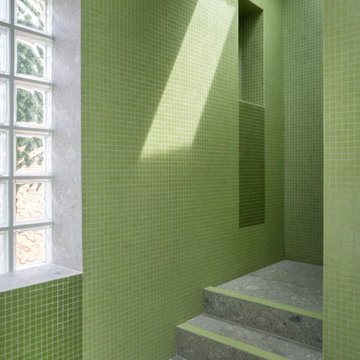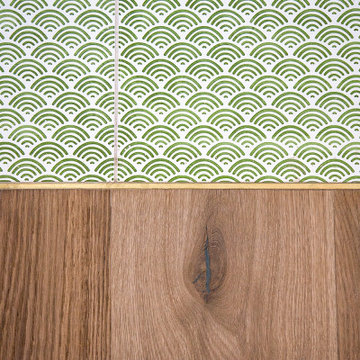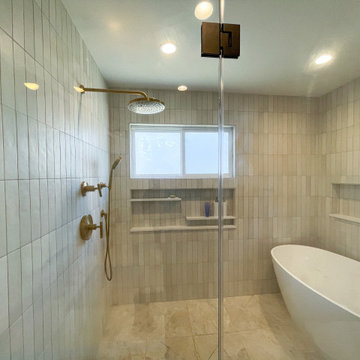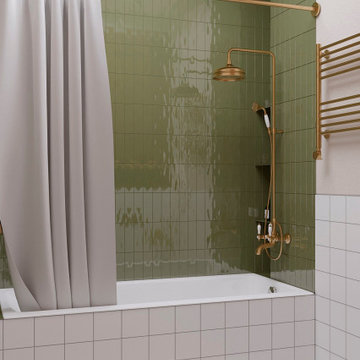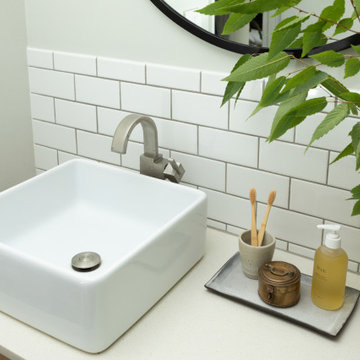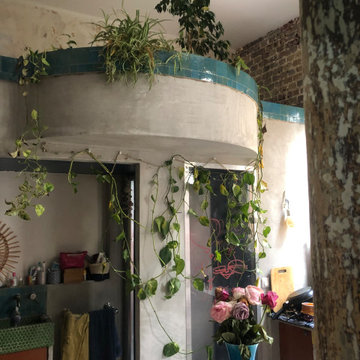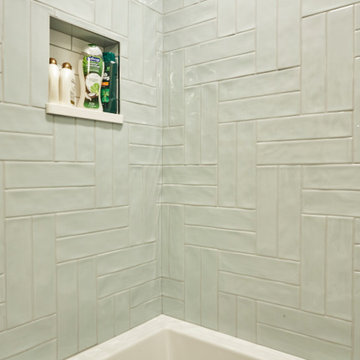Green Bathroom Design Ideas with a Niche
Refine by:
Budget
Sort by:Popular Today
121 - 140 of 356 photos
Item 1 of 3
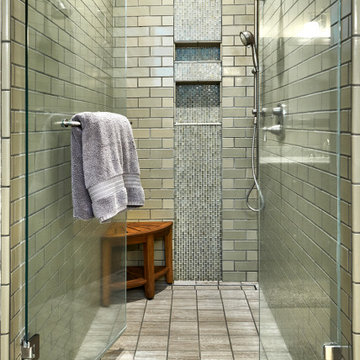
An extra deep, zero entry shower is adorned in earthy green subway tiles . A double shower niche offers storage.
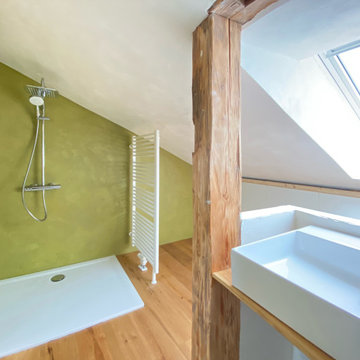
Das Dachgeschoss wurde mit Zellulose gedämmt.
In die Dachschrägen wurden neue Dachfenster eingebaut.
Die Böden wurden mit einer neuen Blähtonschüttung gedämmt und als oberer Abschluss ESB-Platten verlegt.
Anschliessend wurde ein Parkett verlegt.
Der Ausbau erfolgte mit einer GK-Verkleidung,
die Dachschrägen und die Wände wurden in Weiß- und Grüntönen gespachtelt.
In den Kniestock wurden weisse Schränke eingebaut.
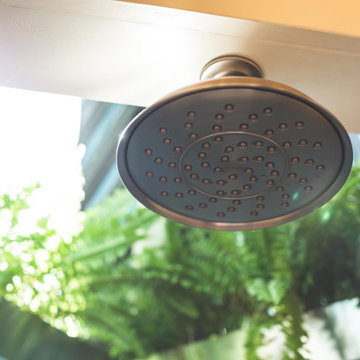
This Tiny Home has a unique shower structure that points out over the tongue of the tiny house trailer. This provides much more room to the entire bathroom and centers the beautiful shower so that it is what you see looking through the bathroom door. The gorgeous blue tile is hit with natural sunlight from above allowed in to nurture the ferns by way of clear roofing. Yes, there is a skylight in the shower and plants making this shower conveniently located in your bathroom feel like an outdoor shower. It has a large rounded sliding glass door that lets the space feel open and well lit. There is even a frosted sliding pocket door that also lets light pass back and forth. There are built-in shelves to conserve space making the shower, bathroom, and thus the tiny house, feel larger, open and airy.
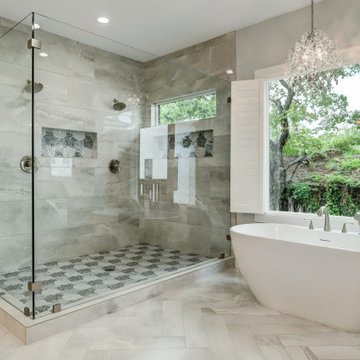
Gorgeous owners suite bathroom makes for a great retreat to wash the day away. This simply sophisticated design invites you to relax and let all the day to day stresses slip away.
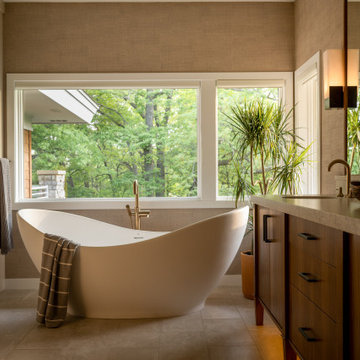
This prairie home tucked in the woods strikes a harmonious balance between modern efficiency and welcoming warmth.
The master bath is adorned with captivating dark walnut tones and mesmerizing backlighting. A unique curved bathtub takes center stage, positioned to offer a tranquil view of the quiet woods outside, creating a space that encourages relaxation and rejuvenation.
---
Project designed by Minneapolis interior design studio LiLu Interiors. They serve the Minneapolis-St. Paul area, including Wayzata, Edina, and Rochester, and they travel to the far-flung destinations where their upscale clientele owns second homes.
For more about LiLu Interiors, see here: https://www.liluinteriors.com/
To learn more about this project, see here:
https://www.liluinteriors.com/portfolio-items/north-oaks-prairie-home-interior-design/
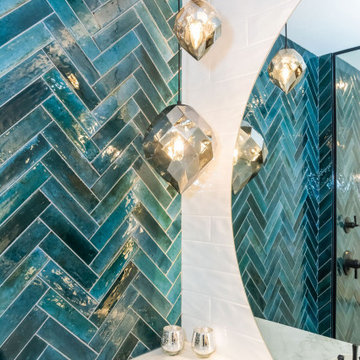
The hanging silver abstract pendants are the focus against the blue glazed porcelain herringbone tile. The round mirror is seen over the heavily marbled quartz countertops.
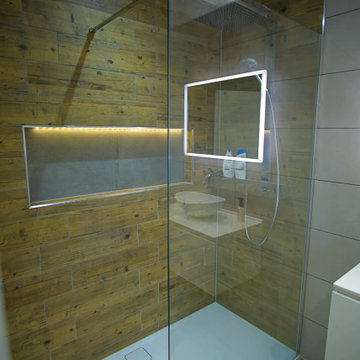
This luxurious ensuite is the perfect spot to relax and unwind. Featuring a spacious walk-in shower with a large niche for all your toiletries and shower needs, the ensuite is designed for ultimate comfort and convenience. The walk-in shower is spacious and comes with a rainfall shower head.The room is finished off with a beautiful vanity with ample storage, a chic mirror and stylish lighting, creating a beautiful and serene atmosphere.
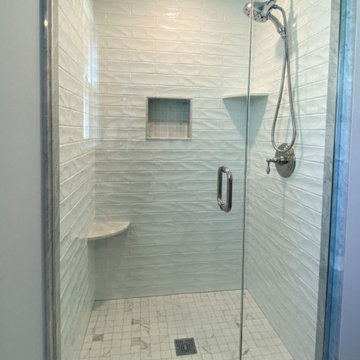
Expanded bathroom from powder room to 3/4 bath, opened wall to add new custom shower, gray cabinetry, quartz counter top, chrome fixtures, ash gray cabinet hardware, lighted mirror, porcelain tile floor.
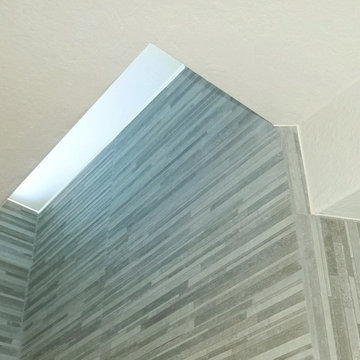
Linear skylight shaft for bathroom to increase natural lighting.
https://ZenArchitect.com
Green Bathroom Design Ideas with a Niche
7


