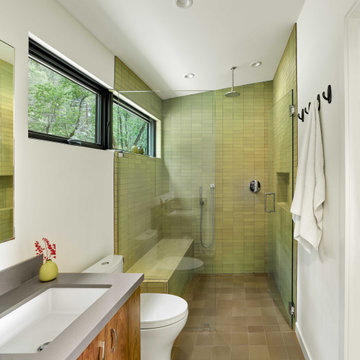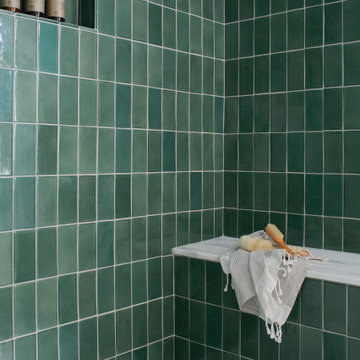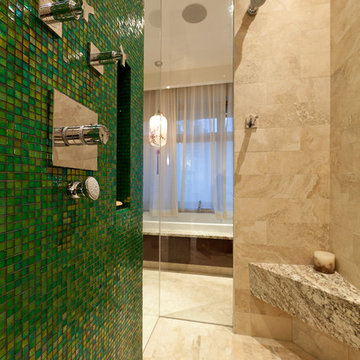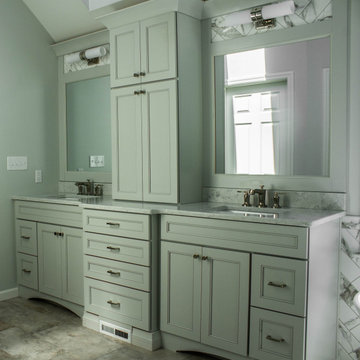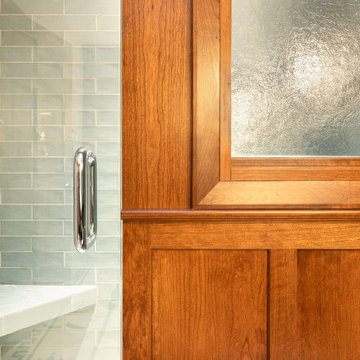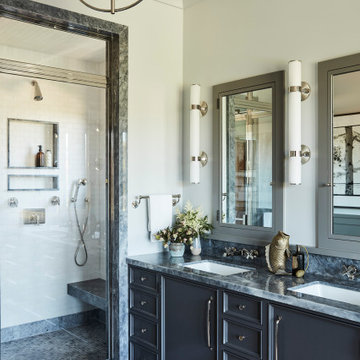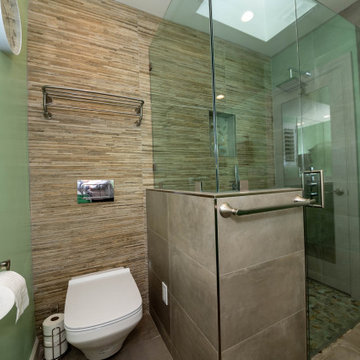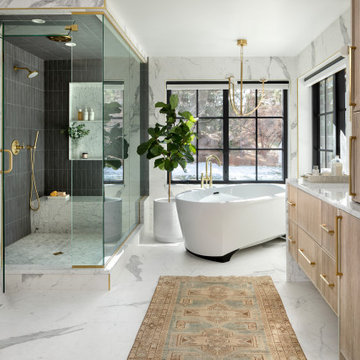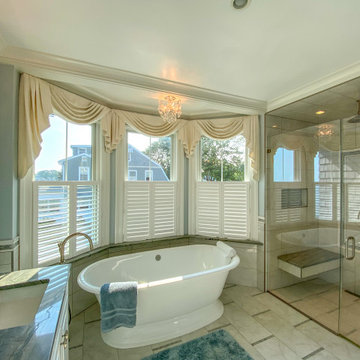Green Bathroom Design Ideas with a Shower Seat
Sort by:Popular Today
41 - 60 of 207 photos

The master bathroom remodel was done in continuation of the color scheme that was done throughout the house.
Large format tile was used for the floor to eliminate as many grout lines and to showcase the large open space that is present in the bathroom.
All 3 walls were tiles with large format tile as well with 3 decorative lines running in parallel with 1 tile spacing between them.
The deck of the tub that also acts as the bench in the shower was covered with the same quartz stone material that was used for the vanity countertop, notice for its running continuously from the vanity to the waterfall to the tub deck and its step.
Another great use for the countertop was the ledge of the shampoo niche.

The ensuite is a luxurious space offering all the desired facilities. The warm theme of all rooms echoes in the materials used. The vanity was created from Recycled Messmate with a horizontal grain, complemented by the polished concrete bench top. The walk in double shower creates a real impact, with its black framed glass which again echoes with the framing in the mirrors and shelving.
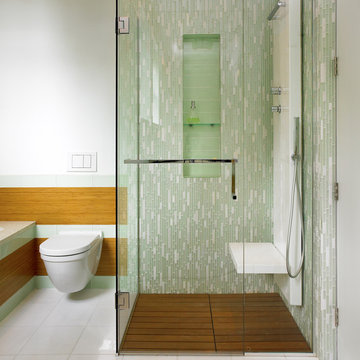
Jo Ann Richards
bamboo and green glass create a fresh look for a bathroom with sustainable products

Just because you have a small space, doesn't mean you can't have the bathroom of your dreams. With this small foot print we were able to fit in two shower heads, two shower benches and hidden storage solutions!
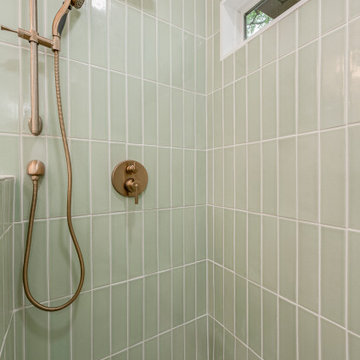
The clients did not care for a tub in this bathroom, so we constructed a spacious full shower instead, with a niche and bench that is tiled in a beautiful sage green tile arranged in a vertical stack pattern. These colors and patterns fit in seamlessly with the Mid-Century Modern style!
When designing the vanity, the clients opted for a more modern look by choosing a floating vanity, meaning the cabinets hang off the wall and do not touch the ground. The cabinet doors are a slab style, which means there is no paneling or decoration of any kind; which is another very modern touch. The vanity was made of maple wood and was finished in a warm golden stain. The vanity was topped with a stunning sparkling white flecked quartz with a 3-inch edge cap, which gives the illusion of a much thicker countertop.
This bathroom also included a Japanese-style toilet, with features such as a seat warmer and bidet. To illuminate the space further, we installed two recessed can lights in addition to spectacular globe-shaped vanity lights- which is a key element in Mid-Century Modern design.
Now, to finish out the space! We installed stunning marble-look hexagon tiles for the bathroom and shower floors and opted for striking champagne bronze fixtures to complete this Mid-Century Modern aesthetic.
Green Bathroom Design Ideas with a Shower Seat
3
