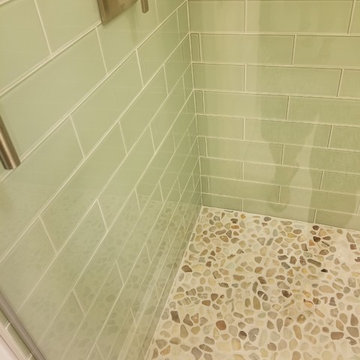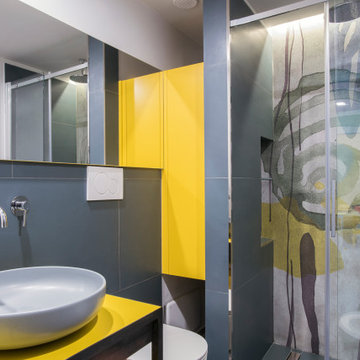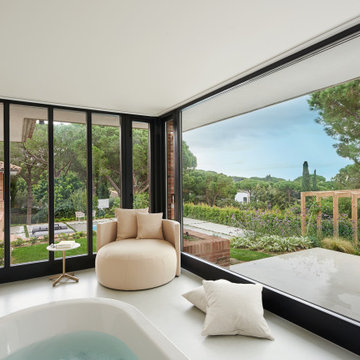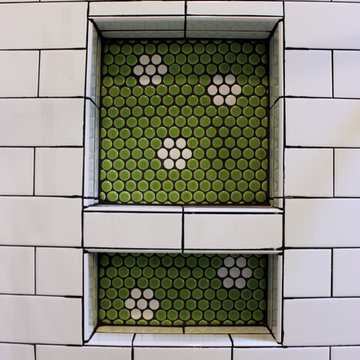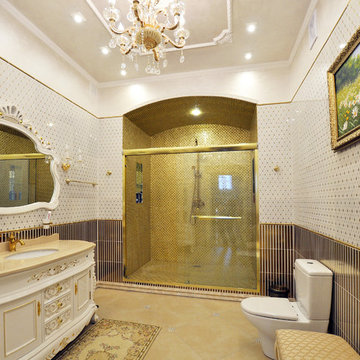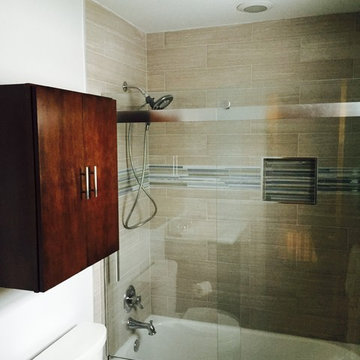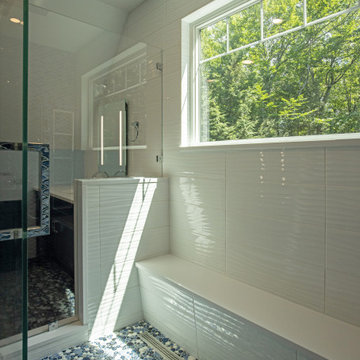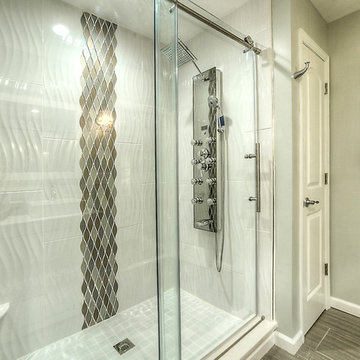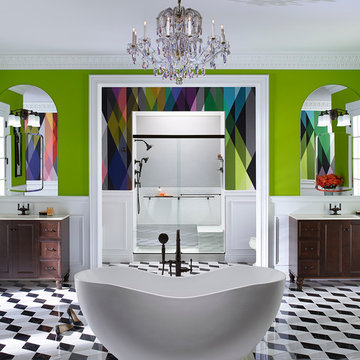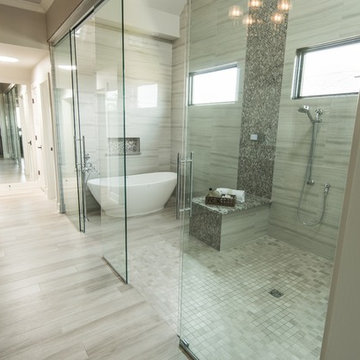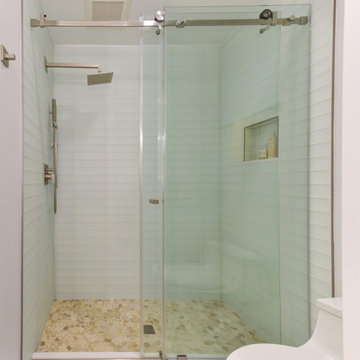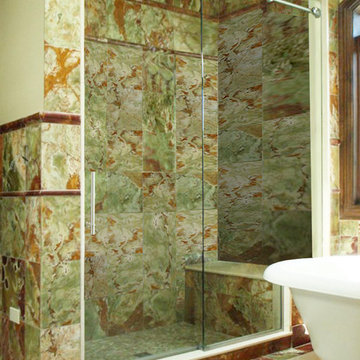Green Bathroom Design Ideas with a Sliding Shower Screen
Refine by:
Budget
Sort by:Popular Today
161 - 180 of 494 photos
Item 1 of 3

This project was done in historical house from the 1920's and we tried to keep the mid central style with vintage vanity, single sink faucet that coming out from the wall, the same for the rain fall shower head valves. the shower was wide enough to have two showers, one on each side with two shampoo niches. we had enough space to add free standing tub with vintage style faucet and sprayer.

Design By: Design Set Match Construction by: Kiefer Construction Photography by: Treve Johnson Photography Tile Materials: Tile Shop Light Fixtures: Metro Lighting Plumbing Fixtures: Jack London kitchen & Bath Ideabook: http://www.houzz.com/ideabooks/207396/thumbs/el-sobrante-50s-ranch-bath
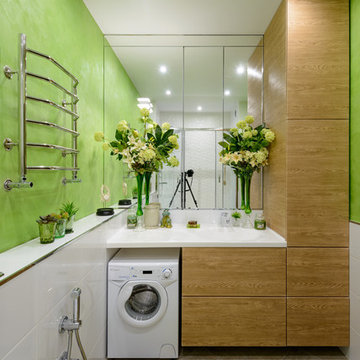
Ванная комната оснащена большим душевым уголком, на стенах скомбинированы влагостойкая декоративная штукатурка и 2 вида белой керамической плитки из разных ценовых сегментов. Нишу за тумбочкой с раковиной я решила не зашивать, а разместить там зеркальный шкаф для косметики. Благодаря тому, что сбоку находится зеркало, этот шкаф тяжело заметить. Под столешницей находится стиральная машинка высотой 72см. Листайте, в конце есть планировка квартиры.
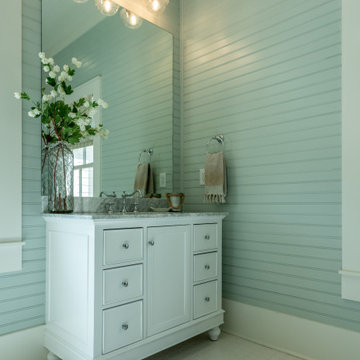
Originally Built in 1903, this century old farmhouse located in Powdersville, SC fortunately retained most of its original materials and details when the client purchased the home. Original features such as the Bead Board Walls and Ceilings, Horizontal Panel Doors and Brick Fireplaces were meticulously restored to the former glory allowing the owner’s goal to be achieved of having the original areas coordinate seamlessly into the new construction.
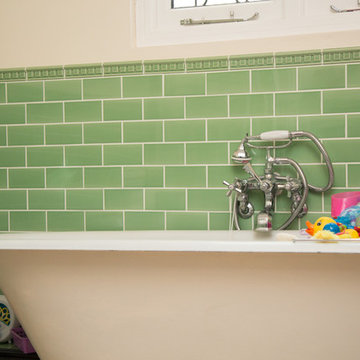
Pippa Wilson Photography
Image shows a large victorian terrace bathroom with free standing bath, toilet and sink in white with a walk in shower unit.
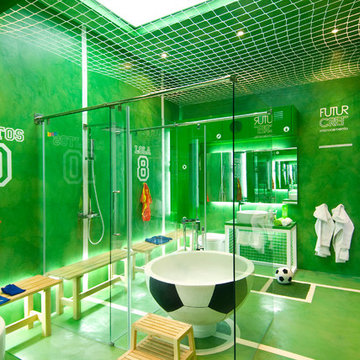
Baño de niños inspirado en la coincidencia con el Mundial 2010. Donde todo ha sido envuelto en el revestimiento de Microcemento FUTURCRET en paredes, encimeras y bañeras. El suelo y el plato de ducha (En continuación al suelo) son revestidos de FUTURCRET Microhormigón.
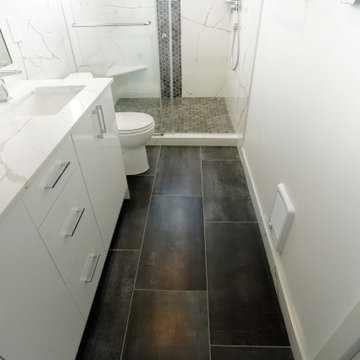
This fantastic marbled restroom remodel provides a safe haven of calm and peace, with stainless steel fixtures and dark floorings. The white quartzite countertop creates a smooth and clean aesthetic for an unsupported vanity with a two-sink. Against the white tiles, the dark-shaded vinyl flooring stands out.
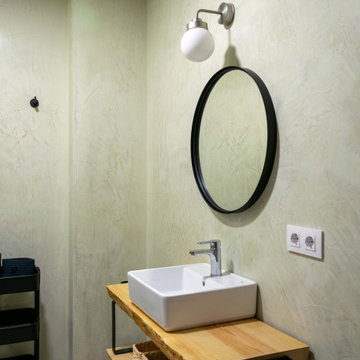
Cuarto de baño con baldosa hidráulica recuperada y paredes de spatolato en tonos verdes-grises. Mobiliario de madera y accesorios en color negro mate.
Green Bathroom Design Ideas with a Sliding Shower Screen
9


