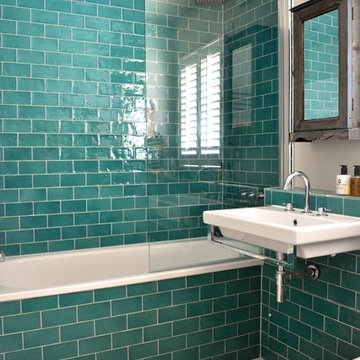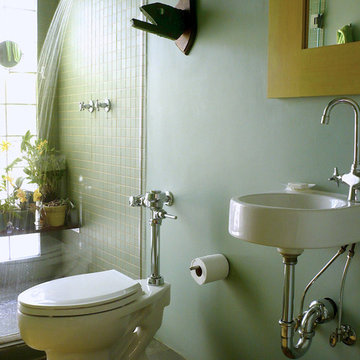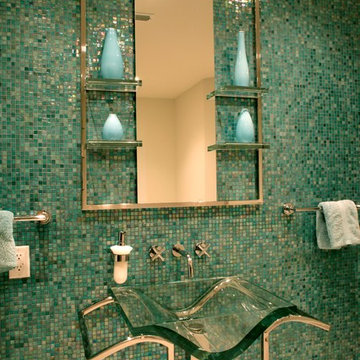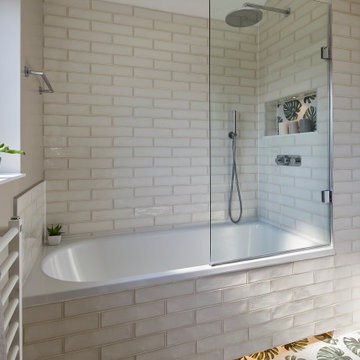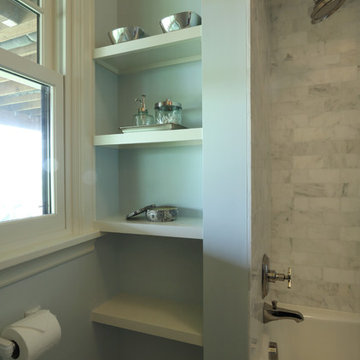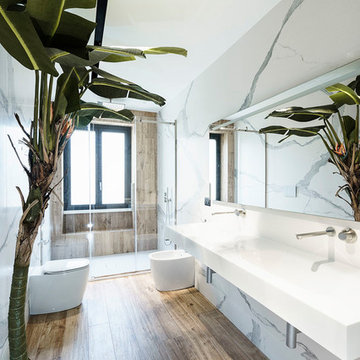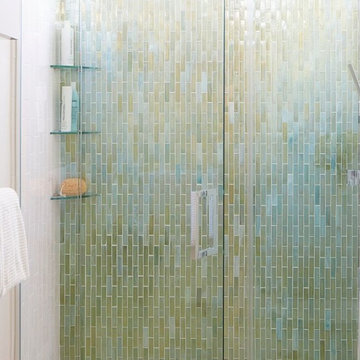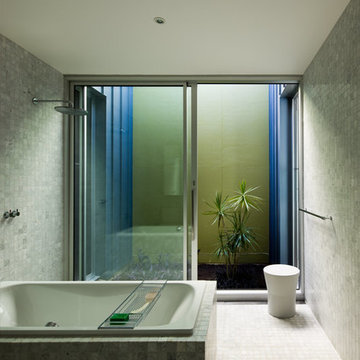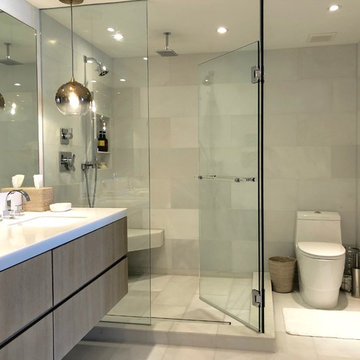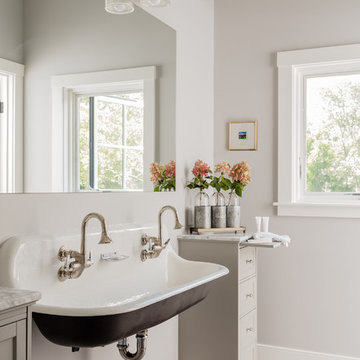Bathroom
Refine by:
Budget
Sort by:Popular Today
1 - 20 of 448 photos
Item 1 of 3

APARTMENT BERLIN VII
Eine Berliner Altbauwohnung im vollkommen neuen Gewand: Bei diesen Räumen in Schöneberg zeichnete THE INNER HOUSE für eine komplette Sanierung verantwortlich. Dazu gehörte auch, den Grundriss zu ändern: Die Küche hat ihren Platz nun als Ort für Gemeinsamkeit im ehemaligen Berliner Zimmer. Dafür gibt es ein ruhiges Schlafzimmer in den hinteren Räumen. Das Gästezimmer verfügt jetzt zudem über ein eigenes Gästebad im britischen Stil. Bei der Sanierung achtete THE INNER HOUSE darauf, stilvolle und originale Details wie Doppelkastenfenster, Türen und Beschläge sowie das Parkett zu erhalten und aufzuarbeiten. Darüber hinaus bringt ein stimmiges Farbkonzept die bereits vorhandenen Vintagestücke nun angemessen zum Strahlen.
INTERIOR DESIGN & STYLING: THE INNER HOUSE
LEISTUNGEN: Grundrissoptimierung, Elektroplanung, Badezimmerentwurf, Farbkonzept, Koordinierung Gewerke und Baubegleitung, Möbelentwurf und Möblierung
FOTOS: © THE INNER HOUSE, Fotograf: Manuel Strunz, www.manuu.eu
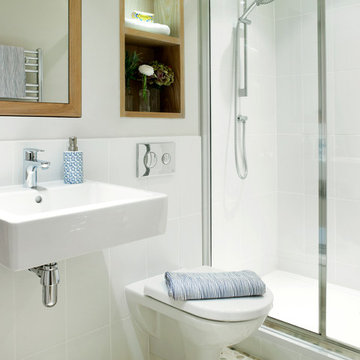
Wall hung WCs and vanity basins make small bathroom neater and easier to clean. The natural pebble mosaic tiles and wooden mirror surround and storage shelves give it a calm feel.
CLPM project manager tip - always consider access of cisterns and pipework etc for future maintenance when fitting a bathroom. It's also a good idea to keep a few spares of the tiles used in a safe place in case any get damaged and need replacing in the future.

This homeowner feels like royalty every time they step into this emerald green tiled bathroom with gold fixtures! It's the perfect place to unwind and pamper yourself in style.

A dark grey polished plaster panel. with inset petrified moss, separates the shower and WC areas from the bathroom proper. A freestanding 'tadelakt' bath sits in front.
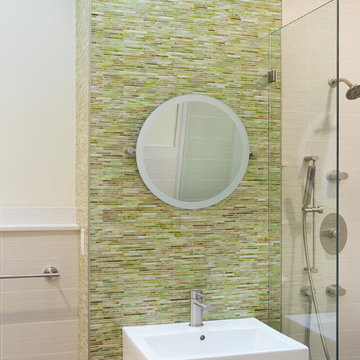
The bathrooms in our homes are serene respites from busy lives. Exquisite cabinets and plumbing hardware complement the subtle stone and tile palette.
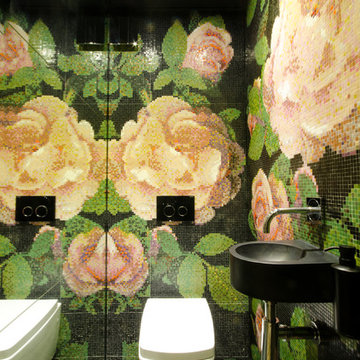
Ground floor WC cloakroom. We used a full length mirror on the one wall to reflect the feature wall opposite, this saved money on the mosaics and the tiling, but also allowed the light to be more effective.
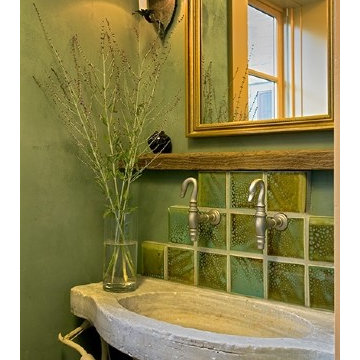
These details of past projects show DPF's intention and desire to integrate design, color, materials, and decorative finishing for the unity of the whole design.
Photography by Rob Karosis
1


