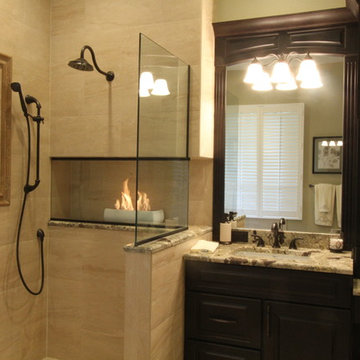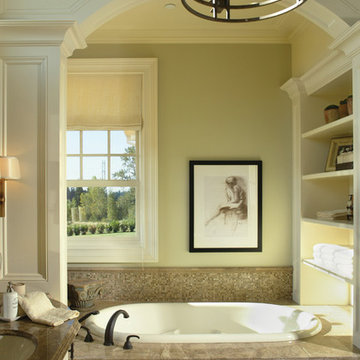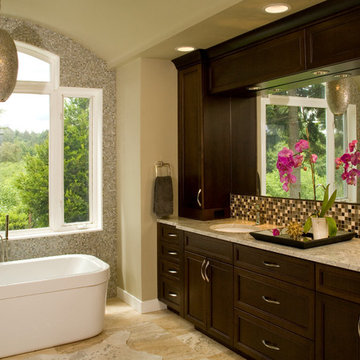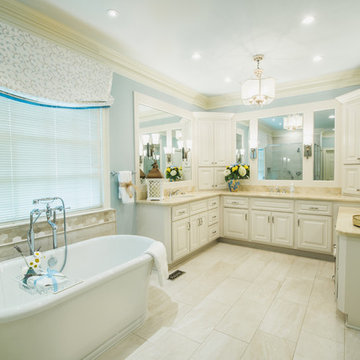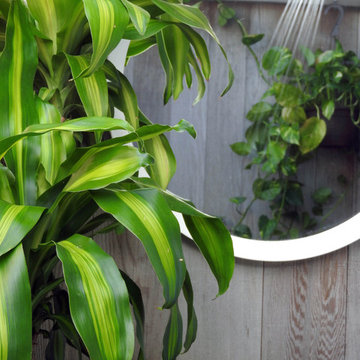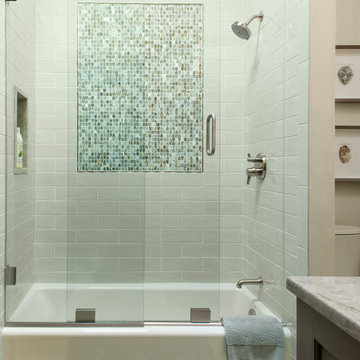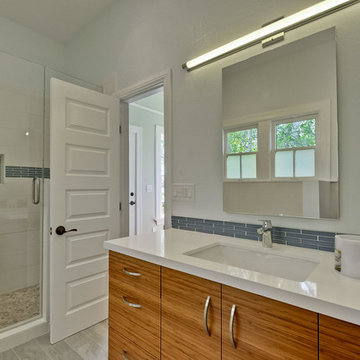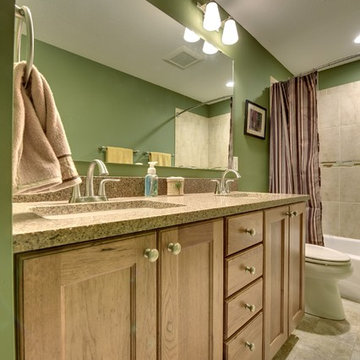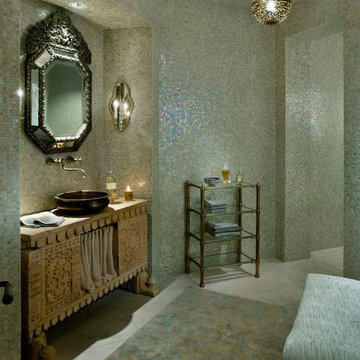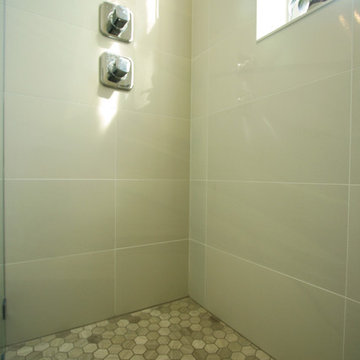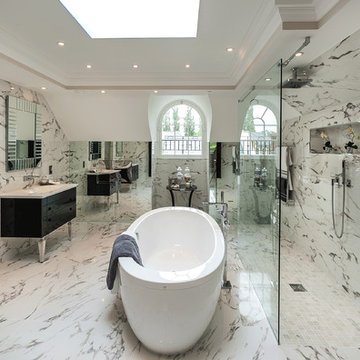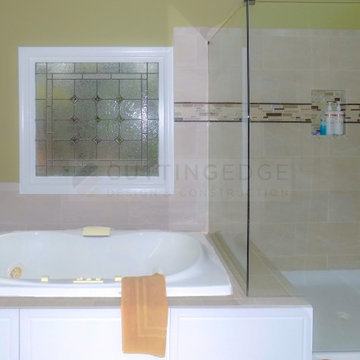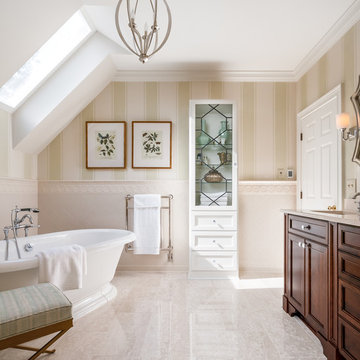Green Bathroom Design Ideas with Beige Tile
Refine by:
Budget
Sort by:Popular Today
41 - 60 of 2,841 photos
Item 1 of 3
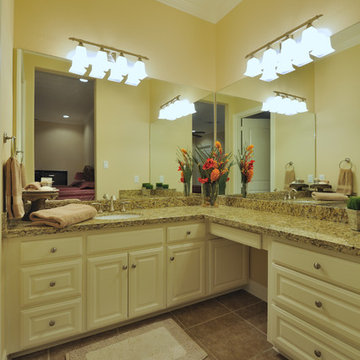
The corner vanity in one of the pool house bathrooms provides plenty of counter space and storage. Wall-to-wall mirrors increase reflective light and white cabinets keep the room bright.

A double shower is the main feature in this 2nd master bath. The double hinged doors are spectacular and really showcase the gorgeous earth tone ceramic tile. We finished off the room with engineered quartz countertop and under mount sinks with Newport Brass fixtures.
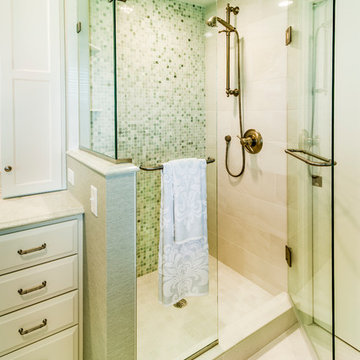
The clients wanted a traditional bathroom that felt fresh, sophisticated and more spacious.
Designer Mary Maney, CKD, ASID, removed the rarely used bathtub and downsized from two sinks to one. This gained counter top space and the ability to add wall cabinets for storage. Pocket doors were added to keep the room more open and spacious.
To create a fresh new look, a color palette of white and green was selected. With the addition of a clear glass shower surround, the new shower feels much larger. One wall of the shower is covered in jade-green marble mosaic tile. The remaining walls have a vinyl wallcovering that looks like hand-woven linen in a soft shade of green. A traditional faucet and plumbing fixtures were chosen for their timeless beauty and crown moulding encircles the entire room to add the finishing touch to the space.
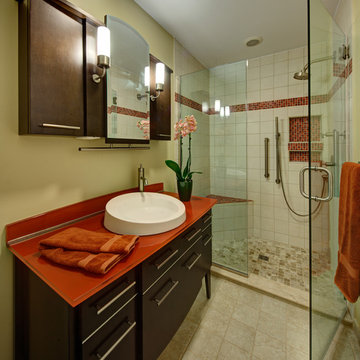
Wing Wong
This small bathroom was renovated using some aging in place design. We added a bench, a second handheld shower next to the bench, and used a raised height toilet. I wanted the shower to be curbless, but to keep the costs down (avoiding redoing the pitch in the floor) we had a minimum curb.
The doors were widened to 36" in case my client needs to use a wheelchair.
The frameless shower and beige tile and walls opened up the bathroom. The reddish orange glass vanity and upper cabinet is modern looking but full of functional storage solutions. the red/orange accent tile pulled the glass top color into the shower.

Enjoying this lakeside retreat doesn’t end when the snow begins to fly in Minnesota. In fact, this cozy, casual space is ideal for family gatherings and entertaining friends year-round. It offers easy care and low maintenance while reflecting the simple pleasures of days gone by.
---
Project designed by Minneapolis interior design studio LiLu Interiors. They serve the Minneapolis-St. Paul area including Wayzata, Edina, and Rochester, and they travel to the far-flung destinations that their upscale clientele own second homes in.
---
For more about LiLu Interiors, click here: https://www.liluinteriors.com/
-----
To learn more about this project, click here:
https://www.liluinteriors.com/blog/portfolio-items/boathouse-hideaway/
Green Bathroom Design Ideas with Beige Tile
3


