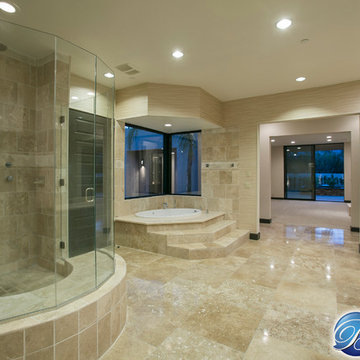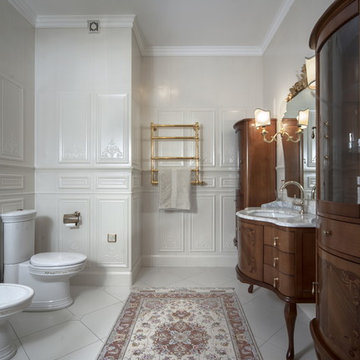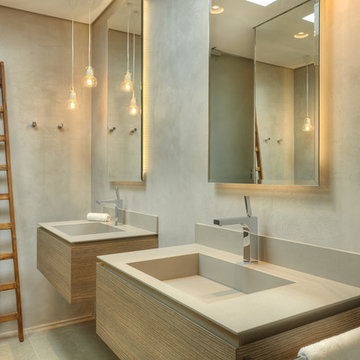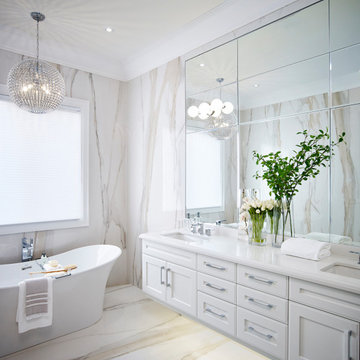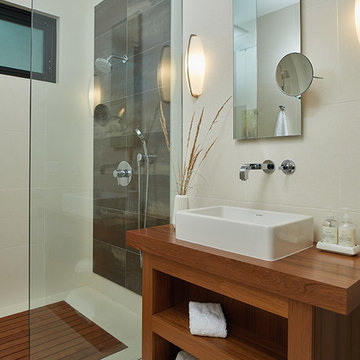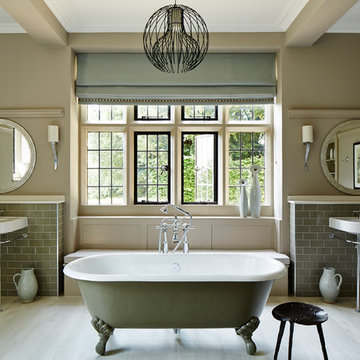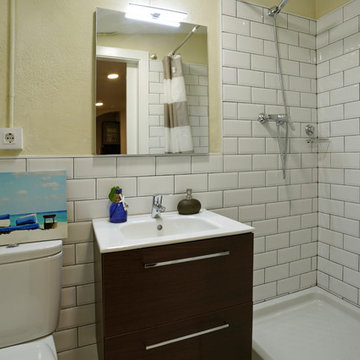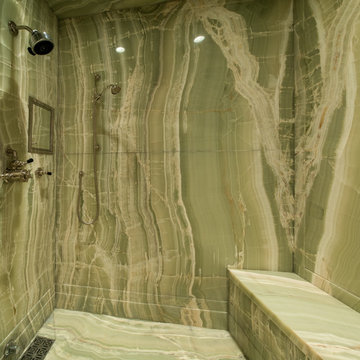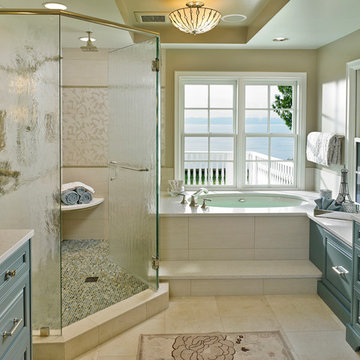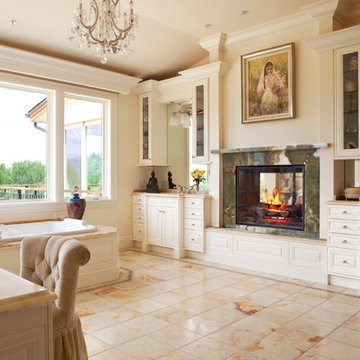Green Bathroom Design Ideas with Beige Walls
Refine by:
Budget
Sort by:Popular Today
161 - 180 of 2,767 photos
Item 1 of 3
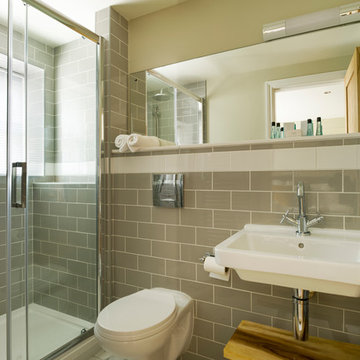
A classical bathroom design complimenting the old buildings character and feels contemporary while appropriate. A large fitted mirror above a shelf opened up this small bathroom.
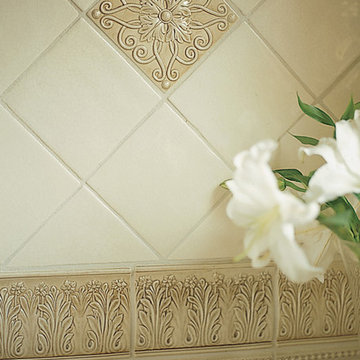
GRAMERCY PARK
Ceramic and Terracotta
A splendid anthology of rich decorative motifs and historic, weathered hues, Gramercy Park captures the architectural and botanical beauty of the historic New York City neighborhood. The magnificent architectural details of the area's traditional 19th century brownstones inspired the collection's intricately carved Victorian and Neoclassic decorative tiles, replete with sumptuous details of traditional braids, beads, and stately floral designs.
Usage:
Residential: Bathroom walls / floors, shower walls, vanity tops and kitchen backsplashes. Not recommended for kitchen counters or shower floors. Commercial: Interior vertical surfaces. See Tools | Usage Guide for more details.
For more information on Gramercy Park, visit http://walkerzanger.com/collections/products.php?view=style&mat=Traditional&coll=Gramercy%20Park
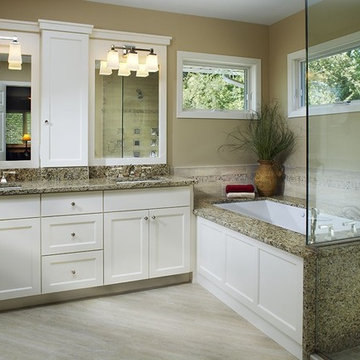
2007 NKBA MN | 1st Place Master Bath
Most Dramatic Bath | Midwest HOME Magazine
Photography: Matt Schmitt Photography
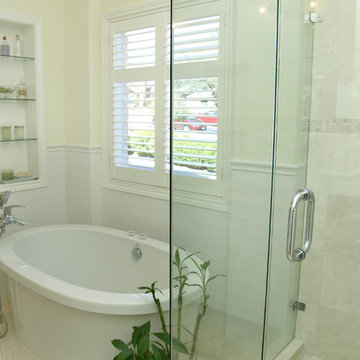
This bathroom looks so much better in person, for some reason I haven't ever been happy with these pics...The walls look yellow, they aren't and the floors look dirty, they aren't.....Just whites on whites and it turned into a serene beautiful bathroom. The client added touches of green with plants, I think it really delivered.

A new tub was installed with a tall but thin-framed sliding glass door—a thoughtful design to accommodate taller family and guests. The shower walls were finished in a Porcelain marble-looking tile to match the vanity and floor tile, a beautiful deep blue that also grounds the space and pulls everything together. All-in-all, Gayler Design Build took a small cramped bathroom and made it feel spacious and airy, even without a window!

The master bath was part of the additions added to the house in the late 1960s by noted Arizona architect Bennie Gonzales during his period of ownership of the house. Originally lit only by skylights, additional windows were added to balance the light and brighten the space, A wet room concept with undermount tub, dual showers and door/window unit (fabricated from aluminum) complete with ventilating transom, transformed the narrow space. A heated floor, dual copper farmhouse sinks, heated towel rack, and illuminated spa mirrors are among the comforting touches that compliment the space.
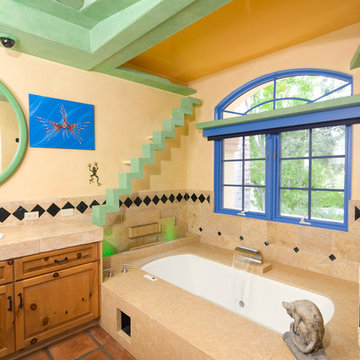
Waterfall fixtures adorn this whirlpool tub. Note catwalks throughout the bathroom. © Holly Lepere
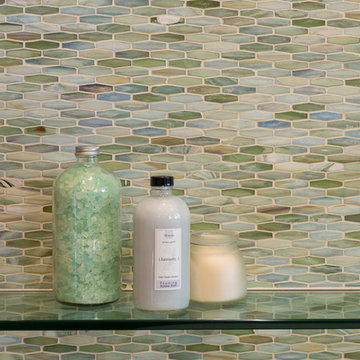
A master bathroom we dressed in cool, coastal blues and sea greens. We gave this bathroom a colorful but minimalist style, creating a refreshing, clean, and spa-like feel. The crisp white freestanding tub is placed near the tiled accent wall (a full-wall adorned in micro blue and green tiles). A floating glass shelf offers the perfect amount of space to place bath products while staying transparent and uncluttered. Behind the tub are two separate spaces, one of the large walk-in shower and the other for the toilet.
The vanity boasts beautiful cabinets, silver hardware, and a lustrous shell-like backsplash.
Project designed by Courtney Thomas Design in La Cañada. Serving Pasadena, Glendale, Monrovia, San Marino, Sierra Madre, South Pasadena, and Altadena.
For more about Courtney Thomas Design, click here: https://www.courtneythomasdesign.com/
To learn more about this project, click here: https://www.courtneythomasdesign.com/portfolio/la-canada-blvd-house/
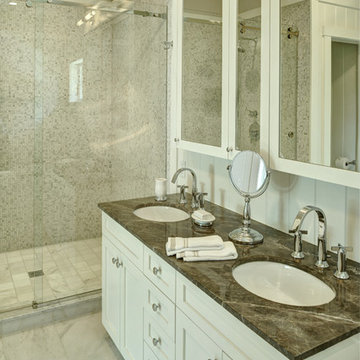
Yankee Barn Homes - Cove Hollow from The Hampton Series. The master bath uses Negro Marquina Marble on sink, Custom Cabinetry, White Carrera Mossaic Wall Tile from South Hampton Brick and Tile. Wall Sconces are Hudson Valley; Faucets and sink are American Standard. Chris Foster Photography
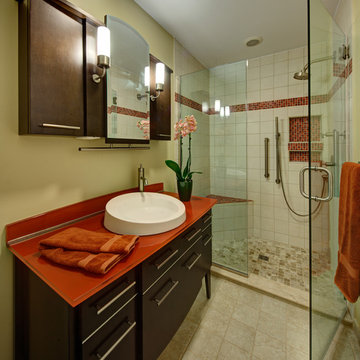
Wing Wong
This small bathroom was renovated using some aging in place design. We added a bench, a second handheld shower next to the bench, and used a raised height toilet. I wanted the shower to be curbless, but to keep the costs down (avoiding redoing the pitch in the floor) we had a minimum curb.
The doors were widened to 36" in case my client needs to use a wheelchair.
The frameless shower and beige tile and walls opened up the bathroom. The reddish orange glass vanity and upper cabinet is modern looking but full of functional storage solutions. the red/orange accent tile pulled the glass top color into the shower.
Green Bathroom Design Ideas with Beige Walls
9


