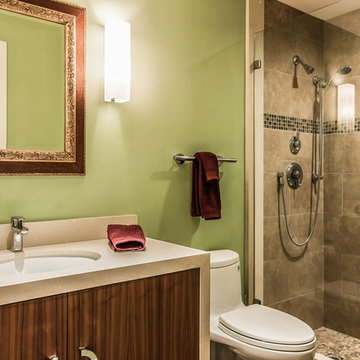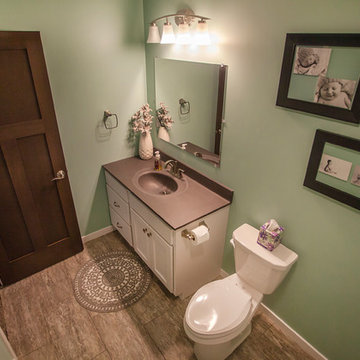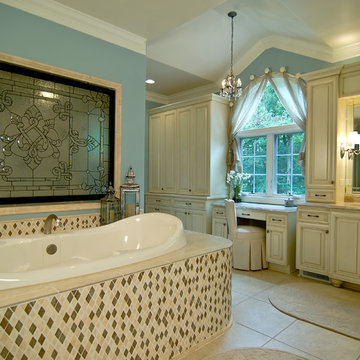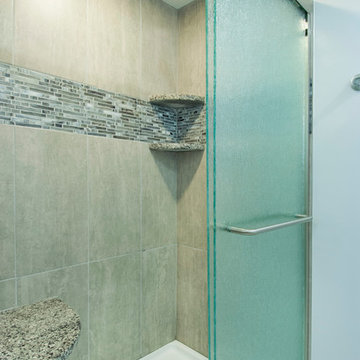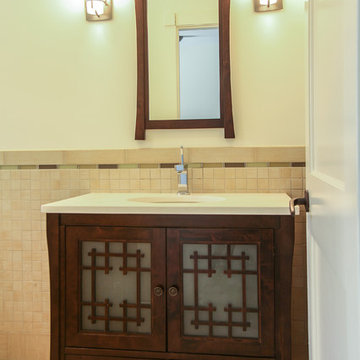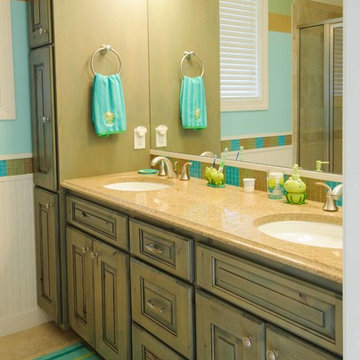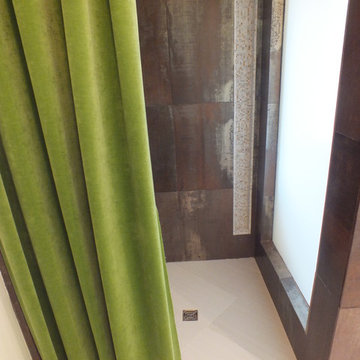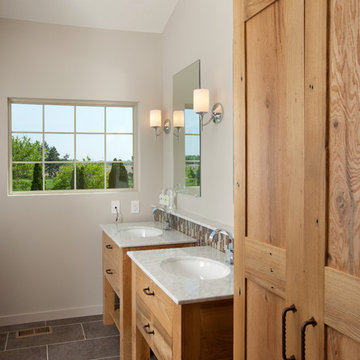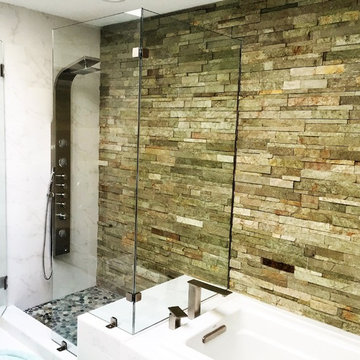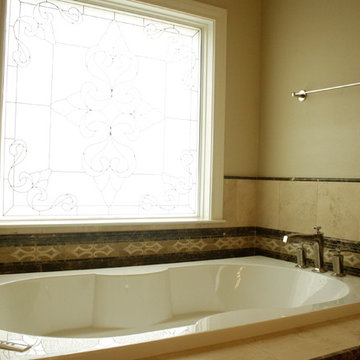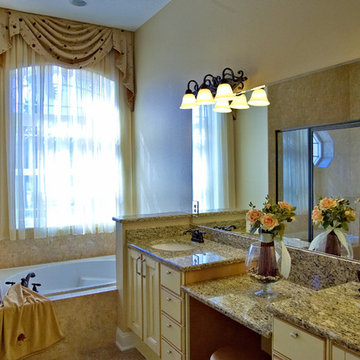Green Bathroom Design Ideas with Brown Tile
Refine by:
Budget
Sort by:Popular Today
141 - 160 of 425 photos
Item 1 of 3
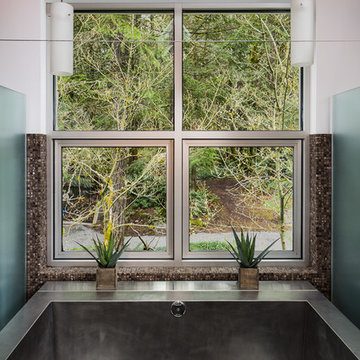
http://www.A dramatic chalet made of steel and glass. Designed by Sandler-Kilburn Architects, it is awe inspiring in its exquisitely modern reincarnation. Custom walnut cabinets frame the kitchen, a Tulikivi soapstone fireplace separates the space, a stainless steel Japanese soaking tub anchors the master suite. For the car aficionado or artist, the steel and glass garage is a delight and has a separate meter for gas and water. Set on just over an acre of natural wooded beauty adjacent to Mirrormont.
Fred Uekert-FJU Photo
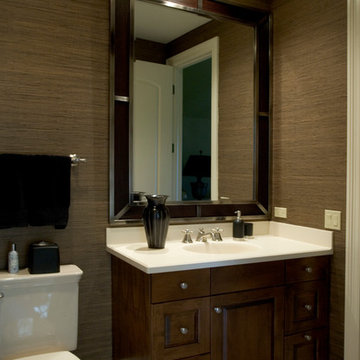
http://www.cabinetwerks.com The dark-wood vanity has a large wood mirror trimmed in metal above. Walls are grass cloth. Photo by Linda Oyama Bryan. Cabinetry by Wood-Mode/Brookhaven.
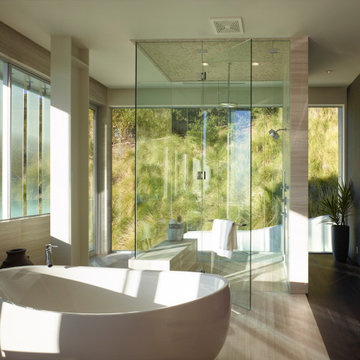
We love this light filled bathroom for it's spa inspired feeling and stunning views of nature and city lights.
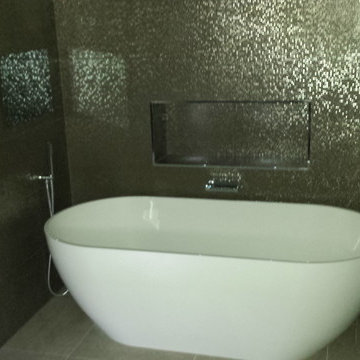
This particular en-suite for one of the guest bedrooms on this project had only a very small window at one end so rather than trying to force this room to be light we embraced the fact that it could be dark and cosy by using beautiful bronze mosaics that reflected the available light in the room but with a warm tone using a clearwater stone bath in a soft satin finish and the Keuco glass fronted vanity unit which is just visible is a truffle finish - photo Joanne Batt - Devonsbrook
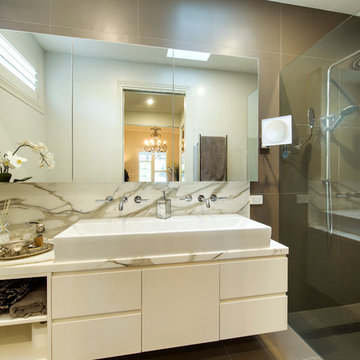
Designed and built by Sherbrooke design and Construction to maximize a relatively small 450 square block this home is surprisingly spacious as you set foot inside. A wonderful home flooded with natural light, featuring rusted pressed metal printed wallpaper, breathtaking slabs of Calcutta marble, alfresco ceiling heat panels, fans and a pool.
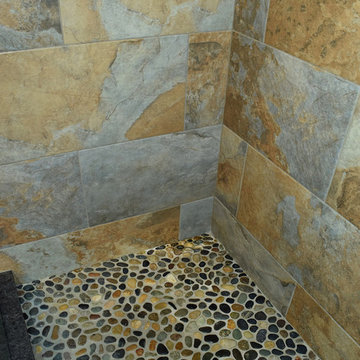
Hall Bath remodel. Our client chose beautiful cherry wood double vanity, undermount sinks, with a darker counter top. Built in cherry medicine cabinets for extra storage. This renovation included swapping the tub for a walk-in shower. Beautiful frame-less glass sliding door, pebble tile flooring, slate tile walls and niche for toiletries.
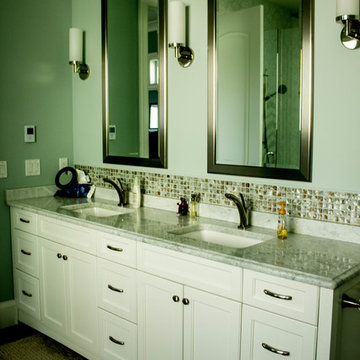
Custom cabinetry and millwork by Redrose Woodworking & Design in Port Coquitlam, BC.
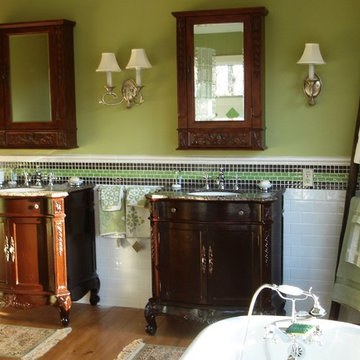
Second floor Master Suite Addition. This is the Master Bath which overlooks the ravine. The clawfoot tub is position directly under the window for the best view. Walk in glass block shower accented with custom tile work.
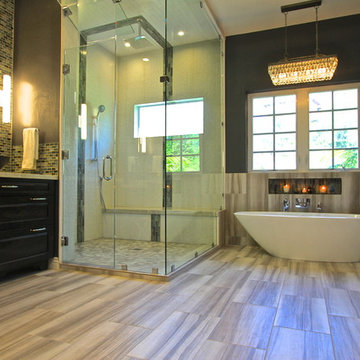
Brookhaven cabinetry with Edgemont Raised Square Maple with Java finish. Beautiful spa like space.
Green Bathroom Design Ideas with Brown Tile
8


