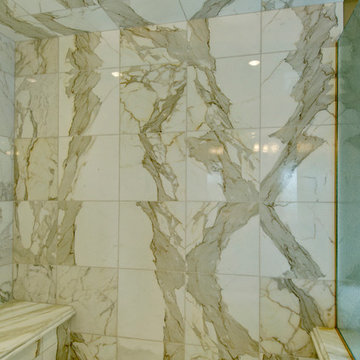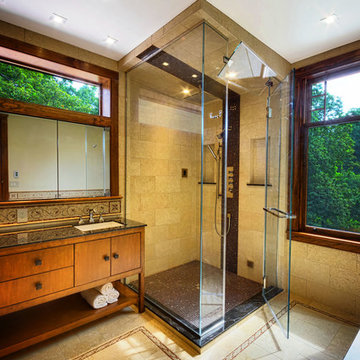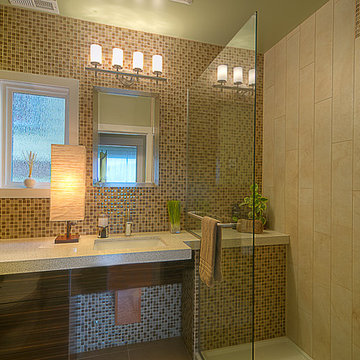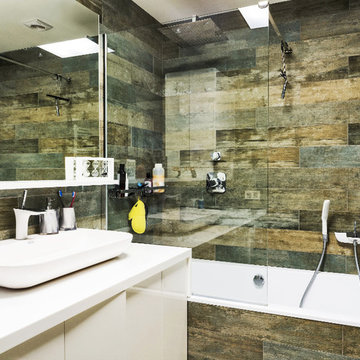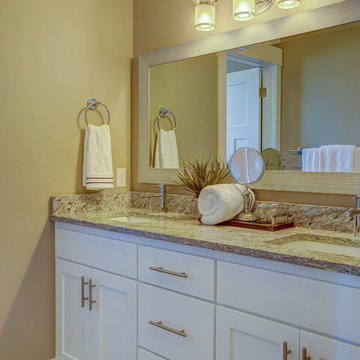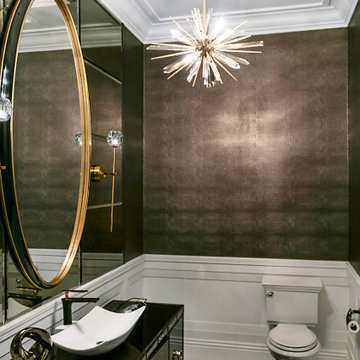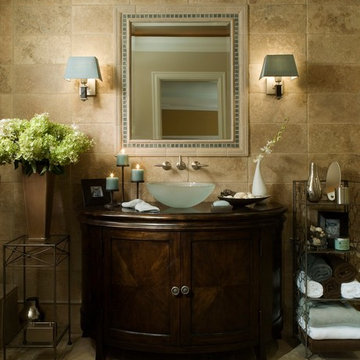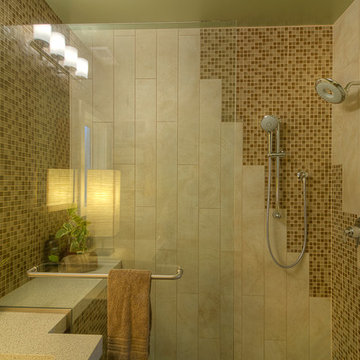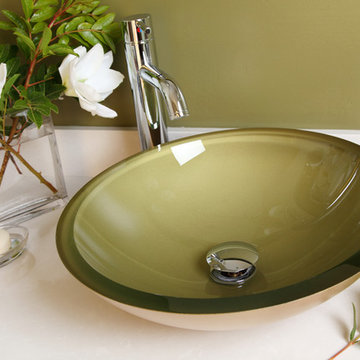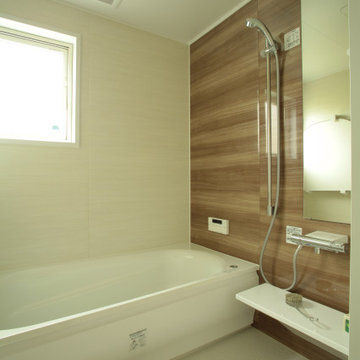Green Bathroom Design Ideas with Brown Walls
Refine by:
Budget
Sort by:Popular Today
41 - 60 of 172 photos
Item 1 of 3
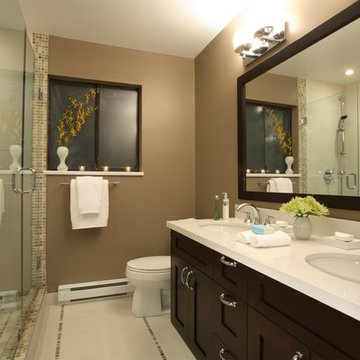
CCI Renovations/North Vancouver/Photos - Ema Peter
Typical of a 70’s production home this untouched 1900 sf home felt boxed in and lacked the social spaces and style desired by the new family. The goal of the interior renovation was to turn the existing rooms into a more open livable plan that took advantage of existing features like the vaulted cedar ceiling. The bathrooms were completely run down and dated. New custom cabinets, low flush toilets, in floor heating and creative tile layouts accomplished a sophisticated look. A closed in and dark kitchen area was transformed to open into the living and dining areas. It features the clean lines of quartz counters, pendant halogen lighting and energy star rated appliances. The old family room fireplace was merely reworked to clean it up. New French doors and updated finishes allowed a simple yet fashionable upgrade. A wood burning airtight stove was removed from the living room and replaced with a high efficiency gas fireplace and a tile surround. Cedar ceilings were refinished to restore the original look. The kitchen is now the focal point of the renovation which also featured new custom stair railings. Dark finishes and accents along with natural wood products were used to compliment the existing window and ceiling finishes. Care was taken to use natural products like plywood cabinet boxes, Low VOC paints, natural flooring and halogen lighting to help create a natural and environmentally friendly setting.
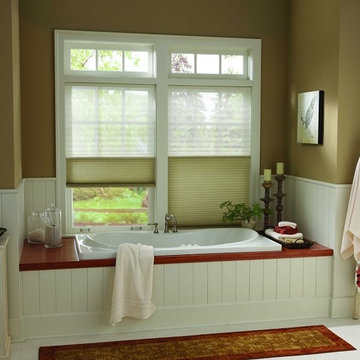
Here is a great option to enjoy both privacy and sun light in your bathroom. These trishades are like having three window coverings in one! The sheer shade part bring an elegant touch, while protecting furniture against UV rays. The top down/bottom up feature allows you to perfectly control the light and the cellular shade part offers complete privacy and energy efficiency.
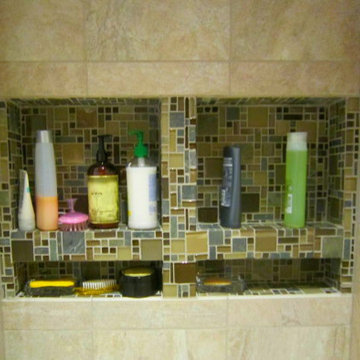
Beautiful bathroom with a stone and glass mosaic accent tile. Featuring a double shower niche.
River Forest, Illinois
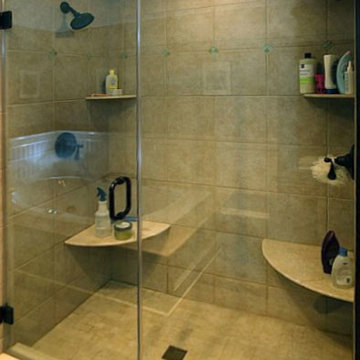
Turning an outdated bath into a retreat master bath suit was what these homeowners envisioned. Having two shower heads and separate marble shelves and seats is a convenience they both enjoy. They particularly adored the “worn oak vinyl flooring” by Amtico which looked just like wood without the maintenance. The custom vanity and linen tower cabinetry was custom cherry with a mocha finish and was a stunning contrast to the neutral tile and all wood bead board that created a resort-like feel for the customers.
Installation of Bead Board has been a popular request from many customers. The attention to detail in our signature bead board millwork and trim really makes a difference in the overall quality of the project.
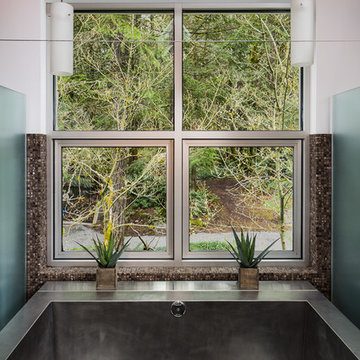
http://www.A dramatic chalet made of steel and glass. Designed by Sandler-Kilburn Architects, it is awe inspiring in its exquisitely modern reincarnation. Custom walnut cabinets frame the kitchen, a Tulikivi soapstone fireplace separates the space, a stainless steel Japanese soaking tub anchors the master suite. For the car aficionado or artist, the steel and glass garage is a delight and has a separate meter for gas and water. Set on just over an acre of natural wooded beauty adjacent to Mirrormont.
Fred Uekert-FJU Photo
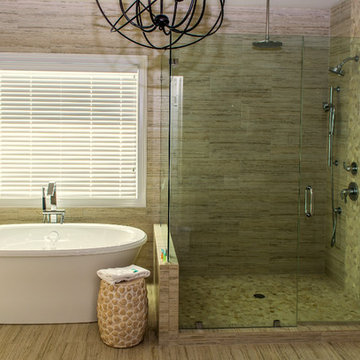
Now this is a nice looking spa retreat bathroom, complete with luxury walk-in shower...and three shower heads...and a gorgeous freestanding bathtub, for the long soak! His and her vanities are covered in Praa Sands Quartz by Cambria. The walls within the shower and around the tub are all installed in a subway tile pattern and we have porcelain tile flooring in a wood look, to complete this retreat. Nice!
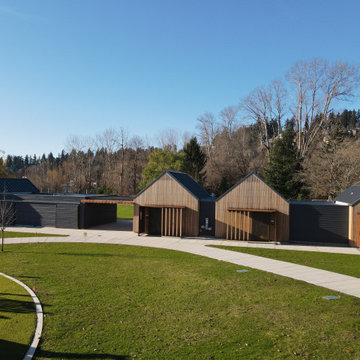
A wider perspective showing the full design for the commercial bathroom. The industrial design style for the structure shows a modern and classic appeal. The design can also be used in traditional decor. The browns and white incorporated together with the neutral colors showcase exquisiteness.
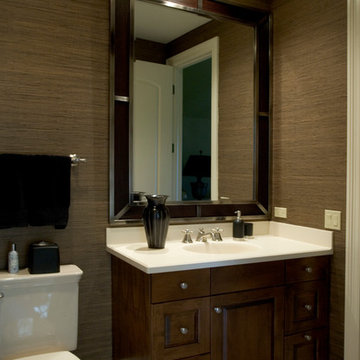
http://www.cabinetwerks.com The dark-wood vanity has a large wood mirror trimmed in metal above. Walls are grass cloth. Photo by Linda Oyama Bryan. Cabinetry by Wood-Mode/Brookhaven.
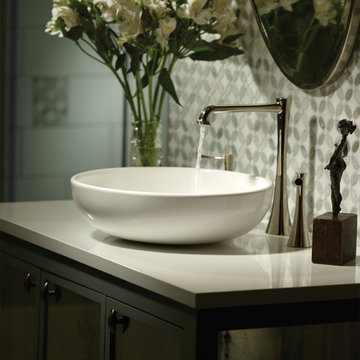
MTI Luna 2 lavatory sink constructed of MTI's proprietary Engineered Solid Stone and MTI custom bath cabinet with antique mirrored doors.
Green Bathroom Design Ideas with Brown Walls
3
